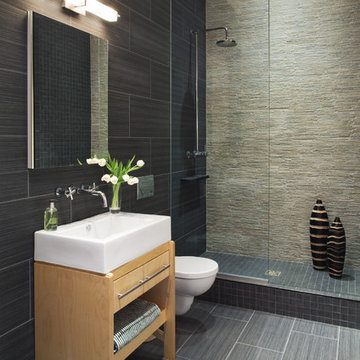Search results for "Linear downlight" in Home Design Ideas
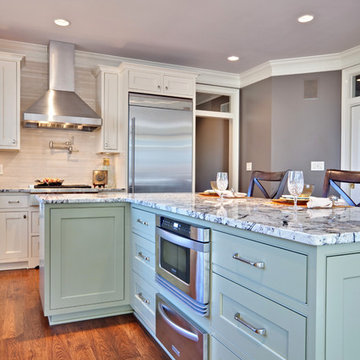
Inspiration for a contemporary kitchen remodel in Atlanta with stainless steel appliances, granite countertops, beaded inset cabinets, green cabinets and beige backsplash

Modern Master Bathroom with floating bench and illuminated shower niche
Architect: Tom Cole
Interior Designer: Robyn Scott www.rsidesigns.com
Photographer: Teri Fotheringham
Keywords: Lighting, Lighting Design, Master Bath, Master Bath Lighting, Shower Light, Shower Lights, Shower Lighting, Bath Lighting, Lighting Designer, Shower, modern shower, contemporary shower, modern shower bench, LED lighting, lighting design, modern shower, modern shower, modern shower, modern shower, modern shower lighting, modern sower, modern shower, modern shower lighting, contemporary shower, contemporary shower lighting., modern shower lighting, modern shower, modern shower light, MODERN SHOWER LIGHTING, modern shower, modern shower.

The reconfiguration of the master bathroom opened up the space by pairing a platform shower with a freestanding tub. The open shower, wall-hung vanity, and wall-hung water closet create continuous flooring and an expansive feeling. The result is a welcoming space with a calming aesthetic.
Find the right local pro for your project
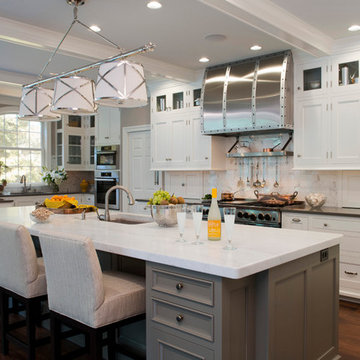
Donovan Roberts Witmer
Kitchen - traditional l-shaped kitchen idea in Philadelphia with an undermount sink, shaker cabinets, white cabinets, white backsplash and stainless steel appliances
Kitchen - traditional l-shaped kitchen idea in Philadelphia with an undermount sink, shaker cabinets, white cabinets, white backsplash and stainless steel appliances
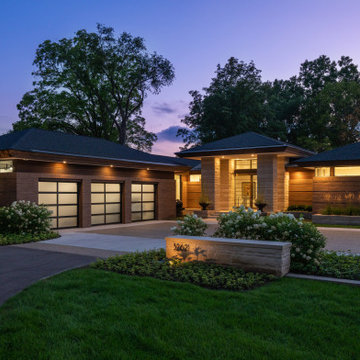
This home is inspired by the Frank Lloyd Wright Robie House in Chicago and features large overhangs and a shallow sloped hip roof. The exterior features long pieces of Indiana split-faced limestone in varying heights and elongated norman brick with horizontal raked joints and vertical flush joints to further emphasize the linear theme. The courtyard features a combination of exposed aggregate and saw-cut concrete while the entry steps are porcelain tile. The siding and fascia are wire-brushed African mahogany with a smooth mahogany reveal between boards.

Tony Soluri
Large trendy master gray tile and porcelain tile porcelain tile and gray floor bathroom photo in Chicago with flat-panel cabinets, light wood cabinets, solid surface countertops and an integrated sink
Large trendy master gray tile and porcelain tile porcelain tile and gray floor bathroom photo in Chicago with flat-panel cabinets, light wood cabinets, solid surface countertops and an integrated sink

Huge trendy master white tile and marble tile marble floor bathroom photo in Chicago with an undermount sink, raised-panel cabinets, gray cabinets, marble countertops, an undermount tub and gray walls
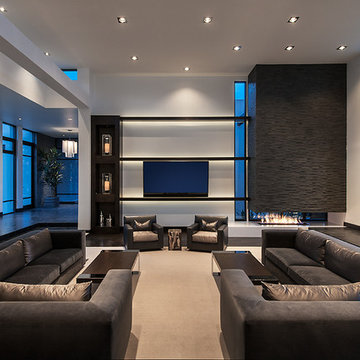
Mark Boisclair Photography
Trendy formal and open concept dark wood floor living room photo in Phoenix with white walls, a two-sided fireplace and a wall-mounted tv
Trendy formal and open concept dark wood floor living room photo in Phoenix with white walls, a two-sided fireplace and a wall-mounted tv
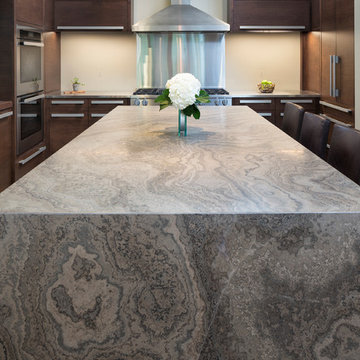
Builder: John Kraemer & Sons | Photography: Landmark Photography
Inspiration for a small modern concrete floor kitchen remodel in Minneapolis with flat-panel cabinets, medium tone wood cabinets, beige backsplash, stainless steel appliances and an island
Inspiration for a small modern concrete floor kitchen remodel in Minneapolis with flat-panel cabinets, medium tone wood cabinets, beige backsplash, stainless steel appliances and an island
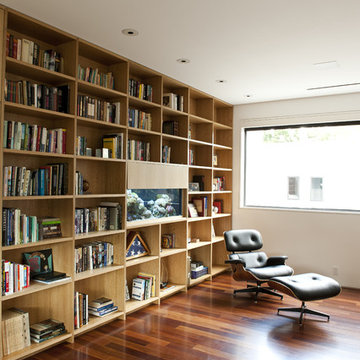
Library in home office with built-in aquarium
Photo by Jack Thompson Photography
Trendy dark wood floor family room library photo in Houston with white walls
Trendy dark wood floor family room library photo in Houston with white walls
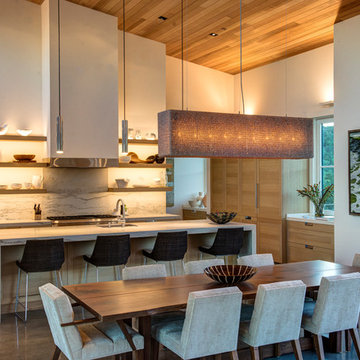
Example of a trendy l-shaped concrete floor and gray floor eat-in kitchen design in San Francisco with an undermount sink, shaker cabinets, light wood cabinets, gray backsplash, stainless steel appliances, an island and gray countertops
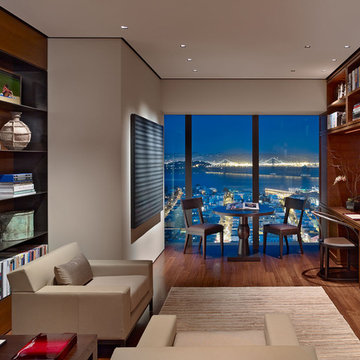
Inspiration for a contemporary built-in desk dark wood floor home office remodel in San Francisco with white walls
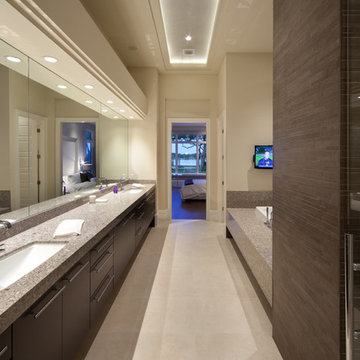
Harvey Smith Photography
Bathroom - contemporary bathroom idea in Orlando with an undermount sink and flat-panel cabinets
Bathroom - contemporary bathroom idea in Orlando with an undermount sink and flat-panel cabinets

Sponsored
Over 300 locations across the U.S.
Schedule Your Free Consultation
Ferguson Bath, Kitchen & Lighting Gallery
Ferguson Bath, Kitchen & Lighting Gallery
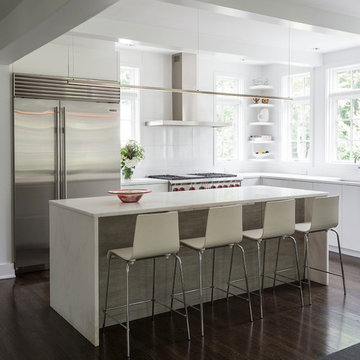
Renovation and addition of a 1940's Colonial into a family home that's modern, cool and classic. White interiors, dark floors, open plan, loads of natural light and easy access to outdoors makes this perfect for family and entertaining. Traditional meets modern. Award winning project . Judges say : "This renovation balances traditional attributes with modern clarity.
Photo: Matthew Williams
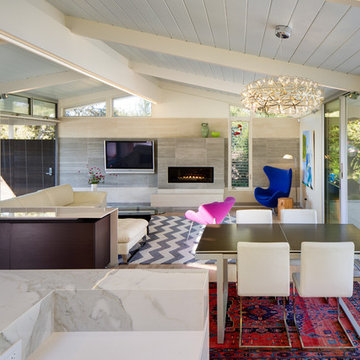
CASA 1O
Contemporary on a Mid-century Scaffold.
Largely unmodified since its design by Russell Forester and construction in 1957, the structure housed the original family until 2013. An intimate 1,910 square foot space, the house acquired a separate 600 square foot cottage in the 70’s designed by another architect. New owners purchased the house with the idea of keeping the original architect’s intent intact – the simple accommodation of everyday life with a focus on outdoor living only possible in Southern California. At the same time the house needed insulation, new electrical, plumbing, siding – everything but new studs and foundations.
A single roof beam travels south from the north fireplace wall all the way to the bedrooms in the back. Functions occur to either side, with private access to exterior courtyards. How do we accentuate the uncomplicated while enhancing the qualities of the chosen materials? Contemporary applied to a mid-century scaffold.
We focused on reduction, a few things performing many tasks. Each component, material or color performs more than one duty.
Lighting is paramount, enhancing the design’s procession from front to back, north to south, public to private. Strip LED’s reinforce the beam’s linear presence and spot LED’s make punctuation points of the roof purlins. Hidden up and down-lights in the cabinets and elsewhere provide the rooms with a quiet glow.
Exterior grass plantings give the only vertical dimension to the design, waving as the breeze moves them. All else is horizontal: caramelized bamboo siding, porcelain tile, roof line and ocean horizon.
Architect: Heather Johnston Architect
Landscaping: HJA
Photography: Brady Architectural Photography
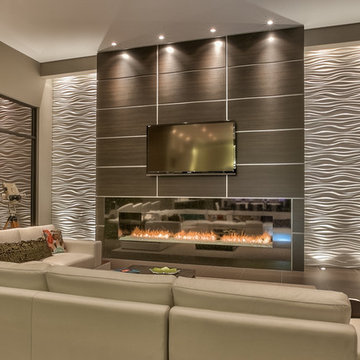
Home Built by Arjay Builders Inc.
Photo by Amoura Productions
Huge trendy open concept brown floor living room photo in Omaha with gray walls, a ribbon fireplace, a wall-mounted tv, a bar and a metal fireplace
Huge trendy open concept brown floor living room photo in Omaha with gray walls, a ribbon fireplace, a wall-mounted tv, a bar and a metal fireplace
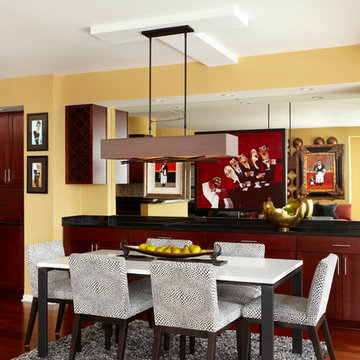
Alyssa Lee Photography
Mid-sized trendy medium tone wood floor great room photo in Minneapolis with yellow walls
Mid-sized trendy medium tone wood floor great room photo in Minneapolis with yellow walls
Showing Results for "Linear Downlight"

Sponsored
Over 300 locations across the U.S.
Schedule Your Free Consultation
Ferguson Bath, Kitchen & Lighting Gallery
Ferguson Bath, Kitchen & Lighting Gallery
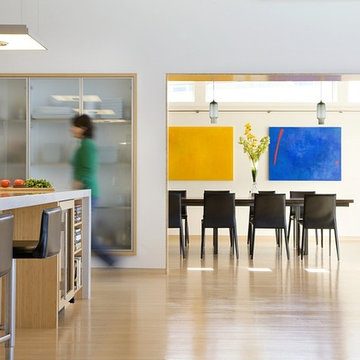
Photo by Eric Roth
Inspiration for a modern light wood floor and beige floor great room remodel in Boston with beige walls
Inspiration for a modern light wood floor and beige floor great room remodel in Boston with beige walls
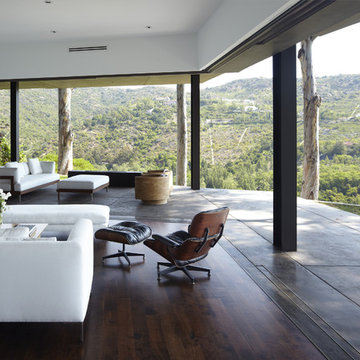
Large telescoping doors disappear to connect the living room to the terrain beyond creating an open corner.
Mid-sized minimalist open concept dark wood floor living room photo in Los Angeles with white walls
Mid-sized minimalist open concept dark wood floor living room photo in Los Angeles with white walls
1






