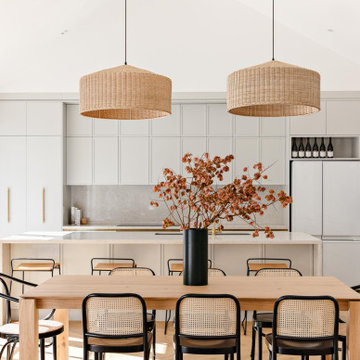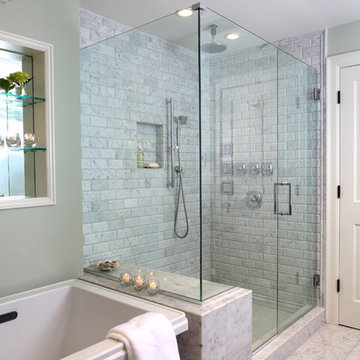Search results for "Measuring" in Home Design Ideas
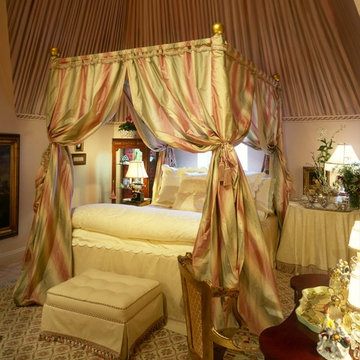
Bedroom - traditional carpeted bedroom idea in New York with beige walls and no fireplace
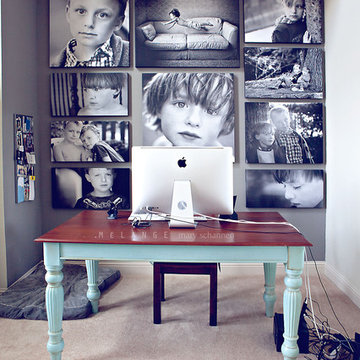
Photo credit - Mary Schannen
Black/White images on a Gallery Wall. All stretched canvasses. Dove Grey from Sherman Williams as the accent wall color. Desk/Table from Nadeau.
Please forgive the mess of cords on the side. I am a photographer, not an interior decorator.
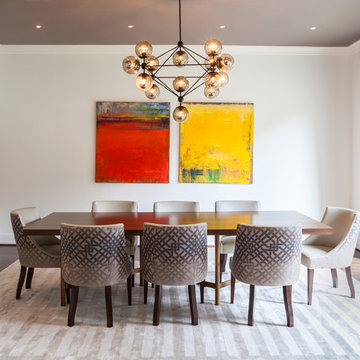
Julie Soefer
Example of a trendy dining room design in Houston with white walls
Example of a trendy dining room design in Houston with white walls
Find the right local pro for your project

Complete renovation of an unfinished basement in a classic south Minneapolis stucco home. Truly a transformation of the existing footprint to create a finished lower level complete with family room, ¾ bath, guest bedroom, and laundry. The clients charged the construction and design team with maintaining the integrity of their 1914 bungalow while renovating their unfinished basement into a finished lower level.

Example of a trendy carpeted living room design in Omaha with a ribbon fireplace, a wall-mounted tv and beige walls
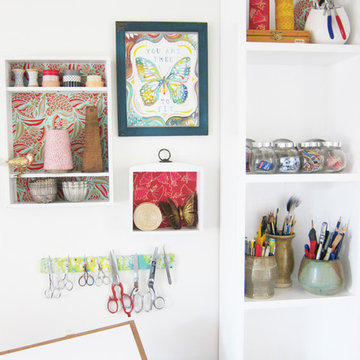
Photo by Bonnie Forkner
goinghometoroost.com
Inspiration for a country home office remodel in Santa Barbara
Inspiration for a country home office remodel in Santa Barbara

Photography by Jennifer Hughes
Transitional medium tone wood floor kitchen photo in Baltimore with a farmhouse sink, shaker cabinets, black cabinets, marble countertops, stainless steel appliances, marble backsplash and white countertops
Transitional medium tone wood floor kitchen photo in Baltimore with a farmhouse sink, shaker cabinets, black cabinets, marble countertops, stainless steel appliances, marble backsplash and white countertops
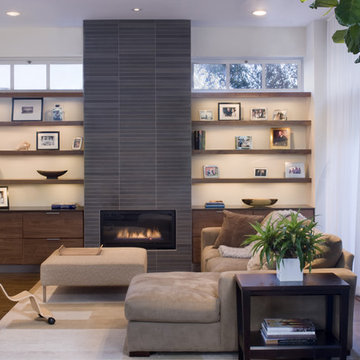
Photos Courtesy of Sharon Risedorph
Living room - contemporary living room idea in San Francisco with a tile fireplace
Living room - contemporary living room idea in San Francisco with a tile fireplace

Everyday dishes are displayed on three understated shelves, also crafted from Reclaimed Chestnut.
Photo Credit: Crown Point Cabinetry
Kitchen - rustic kitchen idea in Burlington with recessed-panel cabinets, medium tone wood cabinets, granite countertops, white backsplash, subway tile backsplash and stainless steel appliances
Kitchen - rustic kitchen idea in Burlington with recessed-panel cabinets, medium tone wood cabinets, granite countertops, white backsplash, subway tile backsplash and stainless steel appliances

Matthew Niemann Photography
Example of a transitional u-shaped light wood floor and beige floor kitchen design in Austin with a farmhouse sink, raised-panel cabinets, gray backsplash, paneled appliances, an island, white countertops, quartz countertops and white cabinets
Example of a transitional u-shaped light wood floor and beige floor kitchen design in Austin with a farmhouse sink, raised-panel cabinets, gray backsplash, paneled appliances, an island, white countertops, quartz countertops and white cabinets

Sponsored
Over 300 locations across the U.S.
Schedule Your Free Consultation
Ferguson Bath, Kitchen & Lighting Gallery
Ferguson Bath, Kitchen & Lighting Gallery

For this home we were hired as the Architect only. Siena Custom Builders, Inc. was the Builder.
+/- 5,200 sq. ft. home (Approx. 42' x 110' Footprint)
Cedar Siding - Cabot Solid Stain - Pewter Grey

Stacked Stone can be used in a variety of applications. Here it is used as a backsplash behind the vanity in the master bath, Noric Construction, Tucson, AZ
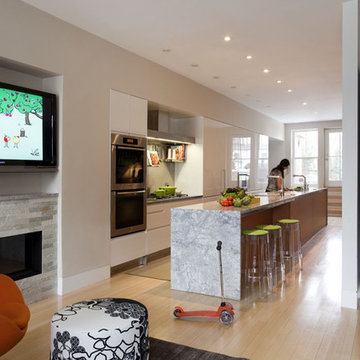
A compact yet refined galley kitchen integrates itself seamlessly with the living area.
© Eric Roth Photography
Eat-in kitchen - contemporary galley eat-in kitchen idea in Boston with flat-panel cabinets, marble countertops, stainless steel appliances and an island
Eat-in kitchen - contemporary galley eat-in kitchen idea in Boston with flat-panel cabinets, marble countertops, stainless steel appliances and an island

Family members enter this kitchen from the mud room where they are right at home in this friendly space.
The Kitchens central banquette island seats six on cozy upholstered benches with another two diners at the ends. There is table seating for EIGHT plus the back side boasts raised seating for four more on swiveling bar stools.
The show-stopping coffered ceiling was custom designed and features beaded paneling, recessed can lighting and dramatic crown molding.
The counters are made of Labradorite which is often associated with jewels. It's iridescent sparkle adds glamour without being too loud.
The wood paneled backsplash allows the cabinetry to blend in. There is glazed subway tile behind the range.
This lovely home features an open concept space with the kitchen at the heart. Built in the late 1990's the prior kitchen was cherry, but dark, and the new family needed a fresh update.
This great space was a collaboration between many talented folks including but not limited to the team at Delicious Kitchens & Interiors, LLC, L. Newman and Associates/Paul Mansback, Inc with Leslie Rifkin and Emily Shakra. Additional contributions from the homeowners and Belisle Granite.
John C. Hession Photographer
Showing Results for "Measuring"

Sponsored
Over 300 locations across the U.S.
Schedule Your Free Consultation
Ferguson Bath, Kitchen & Lighting Gallery
Ferguson Bath, Kitchen & Lighting Gallery

Copyright Troy Covey
Inspiration for a timeless walk-in closet remodel in Houston with white cabinets
Inspiration for a timeless walk-in closet remodel in Houston with white cabinets

Great Room
Inspiration for a huge industrial living room remodel in Chicago with white walls
Inspiration for a huge industrial living room remodel in Chicago with white walls

Mid-sized transitional white floor kitchen pantry photo in Santa Barbara with open cabinets and white cabinets
1






