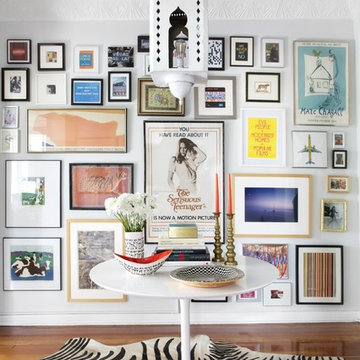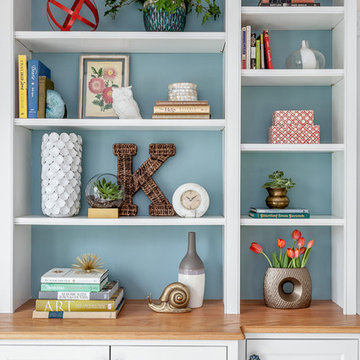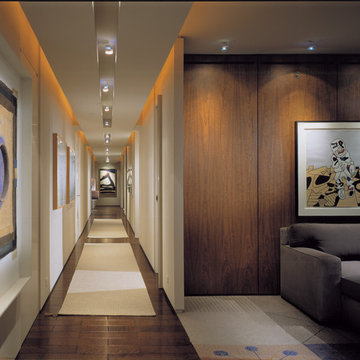Search results for "Objects" in Home Design Ideas
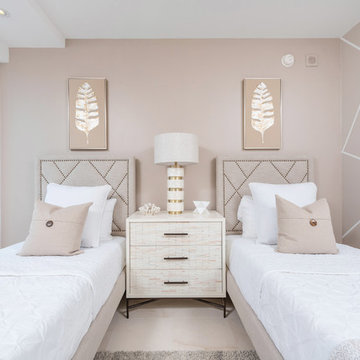
Located in the prestigious South of Fifth neighborhood, this penthouse was a Design + Build by Sire Design. Renovating the complete space, we updated the home with a contemporary feel all while incorporating modern elements. The clients' wish was to create a space that reflected the relaxed South Beach lifestyle, calling for a monochromatic color palette, added textures and incorporated subtle tones throughout the space..
Interior Design: Sire Design
Photography: LUX Hunters
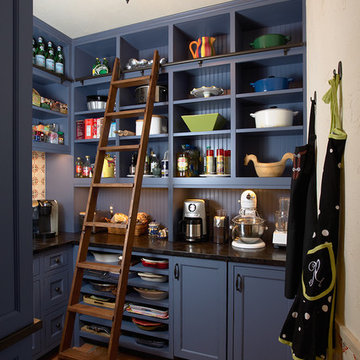
Photos by Susan Gilmore
Example of a classic kitchen design in Minneapolis with open cabinets, blue cabinets and black countertops
Example of a classic kitchen design in Minneapolis with open cabinets, blue cabinets and black countertops
Find the right local pro for your project

Inspiration for a coastal u-shaped medium tone wood floor and brown floor kitchen remodel in Los Angeles with a farmhouse sink, recessed-panel cabinets, white cabinets, stainless steel appliances and an island

Embracing small-space thinking, the clients skipped the ‘required’ double master sinks for a wide single vanity in luxurious walnut, with a new skylight above. The extra space is put to good use as a laundry room in the hall.
Floor: Doge mosaic, Artistic Tile.
Walls: Scenes in matte white, Mosa.
Plumbing: Hansgrohe Metris S in brushed nickel.
Light: Schoolhouse electric.
Vanity: Nameeks

Jenn Baker
Inspiration for a large industrial open concept concrete floor and gray floor family room remodel in Dallas with gray walls, a ribbon fireplace, a brick fireplace and a wall-mounted tv
Inspiration for a large industrial open concept concrete floor and gray floor family room remodel in Dallas with gray walls, a ribbon fireplace, a brick fireplace and a wall-mounted tv
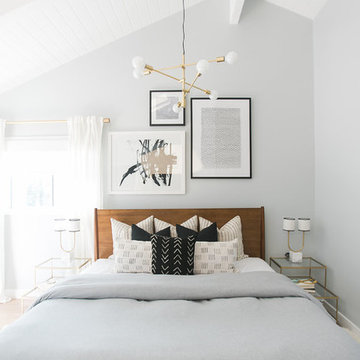
Jasmine Star
Inspiration for a large scandinavian master light wood floor bedroom remodel in Orange County with gray walls and no fireplace
Inspiration for a large scandinavian master light wood floor bedroom remodel in Orange County with gray walls and no fireplace
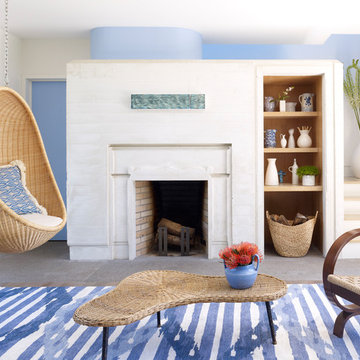
Peter Murdock
Trendy open concept family room photo in New York with a standard fireplace, no tv and multicolored walls
Trendy open concept family room photo in New York with a standard fireplace, no tv and multicolored walls
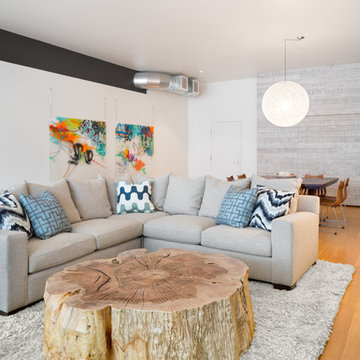
© Josh Partee 2013
Living room - contemporary open concept living room idea in Portland with white walls
Living room - contemporary open concept living room idea in Portland with white walls
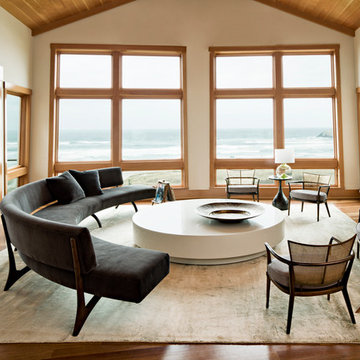
The upper level is light and elegant with a 16-foot-long sofa that curves gracefully on thin walnut legs, and a handcrafted walnut lamp that curves to match the sofa. Photo by Lincoln Barbour.

kazart photography
Example of a transitional medium tone wood floor living room library design in New York with blue walls and no tv
Example of a transitional medium tone wood floor living room library design in New York with blue walls and no tv
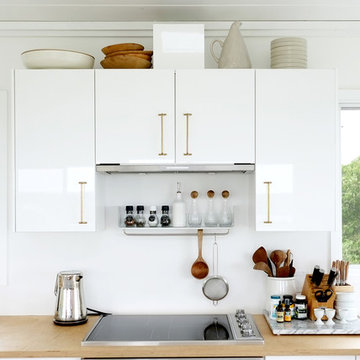
Trendy kitchen photo in New York with flat-panel cabinets, white cabinets, white backsplash, stainless steel appliances and wood countertops
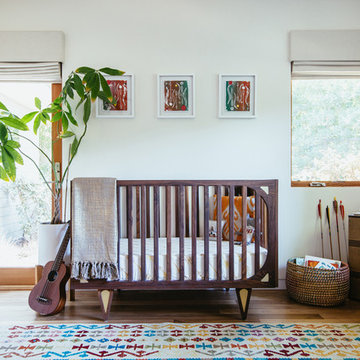
Michelle Pullman
Example of a mid-sized 1950s gender-neutral medium tone wood floor nursery design in Los Angeles with white walls
Example of a mid-sized 1950s gender-neutral medium tone wood floor nursery design in Los Angeles with white walls
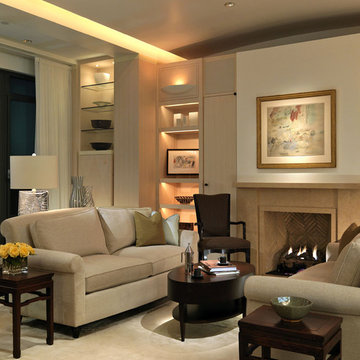
Contemporary city living room
Architect: Dell Mitchell Architects
Designer: Dovetail Interiors
Photographer: Richard Mandelkorn
General Contractor: Suffolk Construction
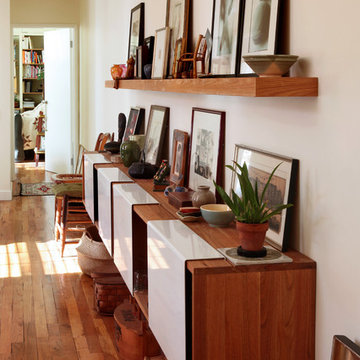
Inspiration for an eclectic hallway remodel in New York with white walls
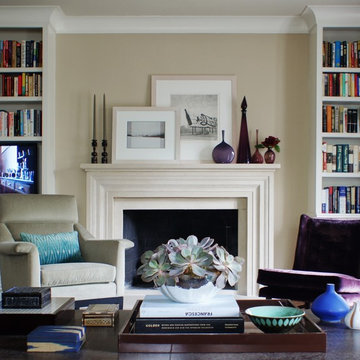
CBAC
Living room - large traditional formal and open concept living room idea in New York with beige walls, a standard fireplace and a media wall
Living room - large traditional formal and open concept living room idea in New York with beige walls, a standard fireplace and a media wall
Showing Results for "Objects"
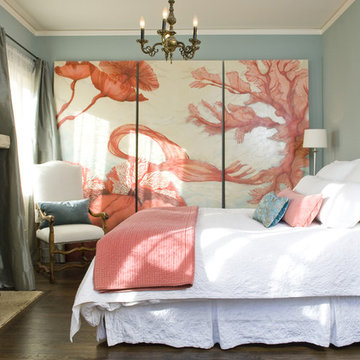
Tuscan dark wood floor bedroom photo in Santa Barbara with gray walls, a standard fireplace and a stone fireplace
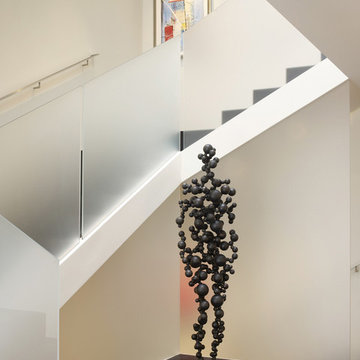
This formally Edwardian home was seismically upgraded and completely remodeled into a modern residence consisting of concrete, steel and glass. The three story structure is served by an elevator and rests on an exposed concrete garage accessed by a grated aluminum gate. An eight by six foot anodized aluminum pivoting front door opens up to a geometric stair case with etched Starfire guardrails. The stainless steel Bulthaup kitchen and module systems include a 66 foot counter that spans the depth of the home.
Photos: Marion Brenner
Architect: Stanley Saitowitz
1






