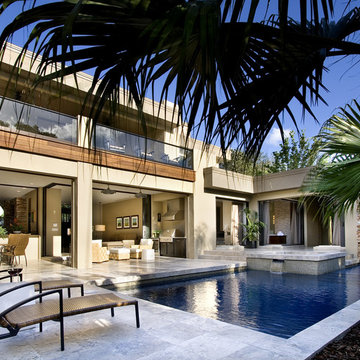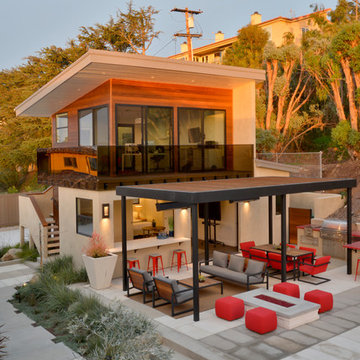Search results for "Outdoor entertainment areas" in Outdoor Photos
Refine by:
Budget
Sort by:Relevance
1 - 20 of 34,257 photos
Item 1 of 2

The residence received a full gut renovation to create a modern coastal retreat vacation home. This was achieved by using a neutral color pallet of sands and blues with organic accents juxtaposed with custom furniture’s clean lines and soft textures.
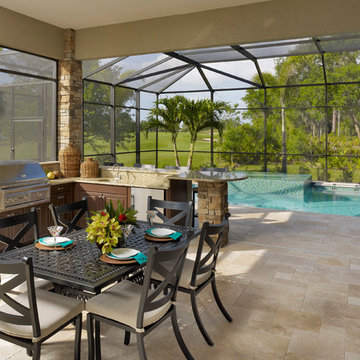
Outdoor kitchen and dining area with easy access to the pool - perfect for entertaining or relaxing in your home.
photo credit: Larry Taylor
Example of a large transitional backyard stone patio kitchen design in Tampa with a roof extension
Example of a large transitional backyard stone patio kitchen design in Tampa with a roof extension
Find the right local pro for your project

Patio kitchen - mid-sized contemporary backyard patio kitchen idea in Dallas with a roof extension
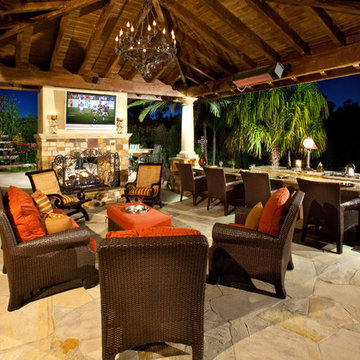
Example of an island style patio design in Orange County with a fire pit

Ocean Collection sofa with ironwood arms. Romeo club chairs with Sunbrella cushions. Dekton top side tables and coffee table.
Patio - large contemporary backyard tile patio idea in Phoenix with a roof extension and a fireplace
Patio - large contemporary backyard tile patio idea in Phoenix with a roof extension and a fireplace
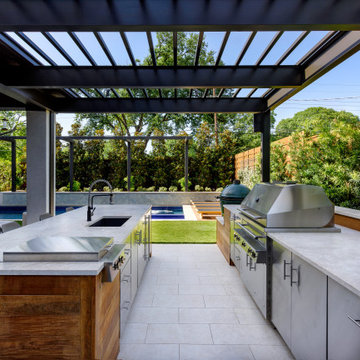
Example of a mid-sized trendy backyard patio design in Dallas with a fire pit and a roof extension
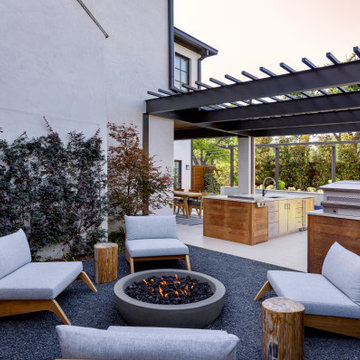
Example of a mid-sized trendy backyard patio design in Dallas with a fire pit and a roof extension
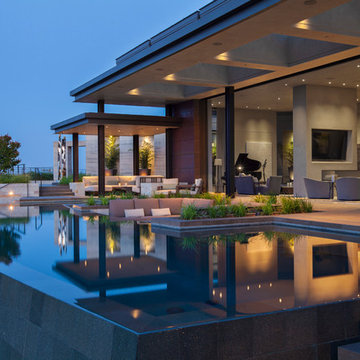
Interior Designer Jacques Saint Dizier
Landscape Architect Dustin Moore of Strata
while with Suzman Cole Design Associates
Frank Paul Perez, Red Lily Studios

Camilla Quiddington
Example of a mid-sized transitional side yard deck design in Sydney with an awning
Example of a mid-sized transitional side yard deck design in Sydney with an awning
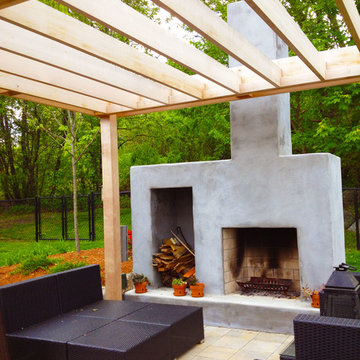
The outdoor entertaining area ends with custom wood burning fireplace with built-in storage and a cedar pergola.
Inspiration for a mid-sized contemporary backyard concrete paver patio remodel in Providence with a fire pit and a pergola
Inspiration for a mid-sized contemporary backyard concrete paver patio remodel in Providence with a fire pit and a pergola
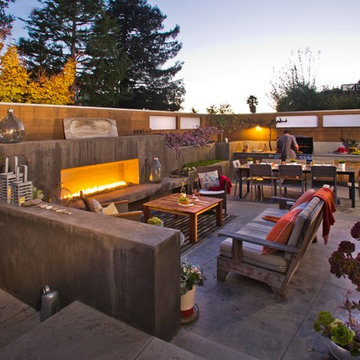
Inspiration for a contemporary backyard concrete patio remodel in San Francisco with no cover
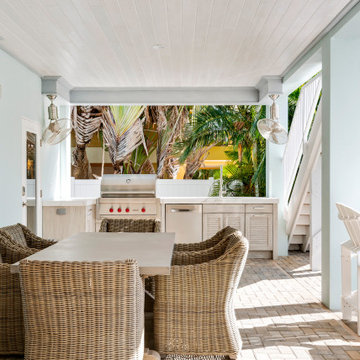
Amazing waterfront home in Anna Maria Island - remodeling the outdoor entertainment area. Designer Yina Brown.
Beach style brick porch idea in Tampa with a roof extension
Beach style brick porch idea in Tampa with a roof extension

E2 Homes
Modern ipe deck and landscape. Landscape and hardscape design by Evergreen Consulting.
Architecture by Green Apple Architecture.
Decks by Walk on Wood
Photos by Harvey Smith
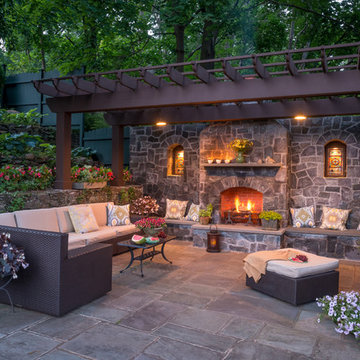
Like most growing families, this client wanted to lure everyone outside. And when the family went outdoors, they were hoping to find flamboyant color, delicious fragrance, freshly grilled food, fun play-spaces, and comfy entertaining areas waiting. Privacy was an imperative. Seems basic enough. But a heap of challenges stood in the way between what they were given upon arrival and the family's ultimate dreamscape.
Primary among the impediments was the fact that the house stands on a busy corner lot. Plus, the breakneck slope was definitely not playground-friendly. Fortunately, Westover Landscape Design rode to the rescue and literally leveled the playing field. Furthermore, flowing from space to space is a thoroughly enjoyable, ever-changing journey given the blossom-filled, year-around-splendiferous gardens that now hug the walkway and stretch out to the property lines. Soft evergreen hedges and billowing flowering shrubs muffle street noise, giving the garden within a sense of embrace. A fully functional (and frequently used) convenient outdoor kitchen/dining area/living room expand the house's floorplan into a relaxing, nature-infused on-site vacationland. Mission accomplished. With the addition of the stunning old-world stone fireplace and pergola, this amazing property is a welcome retreat for year round enjoyment. Mission accomplished.
Rob Cardillo for Westover Landscape Design, Inc.
Showing Results for "Outdoor Entertainment Areas"

In a wooded area of Lafayette, a mid-century home was re-imagined for a graphic designer and kindergarten teacher couple and their three children. A major new design feature is a high ceiling great room that wraps from the front to the back yard, turning a corner at the kitchen and ending at the family room fireplace. This room was designed with a high flat roof to work in conjunction with existing roof forms to create a unified whole, and raise interior ceiling heights from eight to over ten feet. All new lighting and large floor to ceiling Fleetwood aluminum windows expand views of the trees beyond.
The existing home was enlarged by 700 square feet with a small exterior addition enlarging the kitchen over an existing deck, and a larger amount by excavating out crawlspace at the garage level to create a new home office with full bath, and separate laundry utility room. The remodeled residence became 3,847 square feet in total area including the garage.
Exterior curb appeal was improved with all new Fleetwood windows, stained wood siding and stucco. New steel railing and concrete steps lead up to the front entry. Front and rear yard new landscape design by Huettl Landscape Architecture dramatically alters the site. New planting was added at the front yard with landscape lighting and modern concrete pavers and the rear yard has multiple decks for family gatherings with the focal point a concrete conversation circle with central fire feature.
Everything revolves around the corner kitchen, large windows to the backyard, quartz countertops and cabinetry in painted and walnut finishes. The homeowners enjoyed the process of selecting Heath Tile for the kitchen backsplash and white oval tiles at the family room fireplace. Black brick tiles by Fireclay were used on the living room hearth. The kitchen flows into the family room all with views to the beautifully landscaped yards.
The primary suite has a built-in window seat with large windows overlooking the garden, walnut cabinetry in a skylit walk-in closet, and a large dramatic skylight bouncing light into the shower. The kid’s bath also has a skylight slot with light angling downward over double sinks. More colorful tile shows up in these spaces, as does a geometric patterned tile in the downstairs office bath shower.
The large yard is taken full advantage of with concrete paved walkways, stairs and firepit circle. New retaining walls in the rear yard helped to add more level usable outdoor space, with wood slats to visually blend them into the overall design.
The end result is a beautiful transformation of a mid-century home, that both captures the client’s personalities and elevates the house into the modern age.
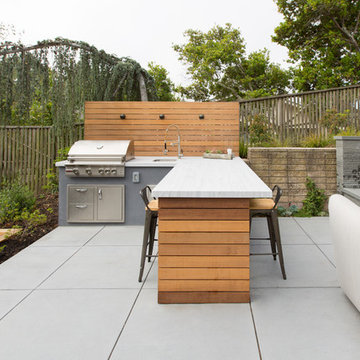
Trendy backyard concrete paver patio photo in San Francisco with no cover
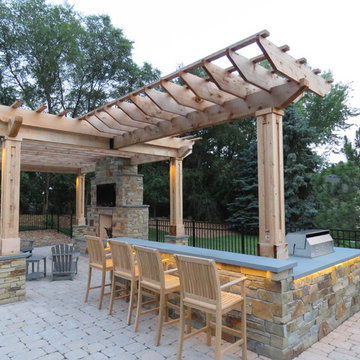
Tim Heelan
Large transitional backyard brick patio photo in Minneapolis with a fire pit and a pergola
Large transitional backyard brick patio photo in Minneapolis with a fire pit and a pergola
1







