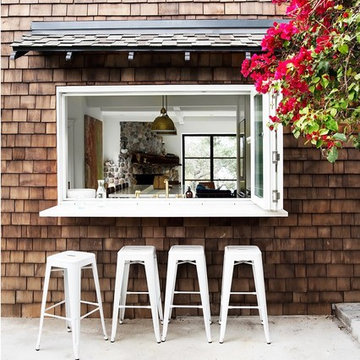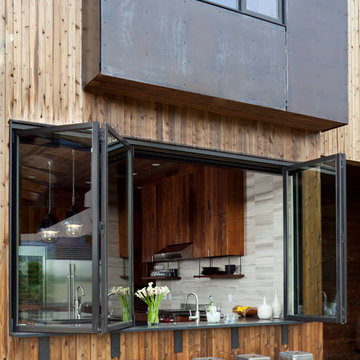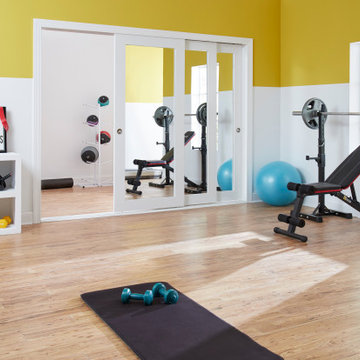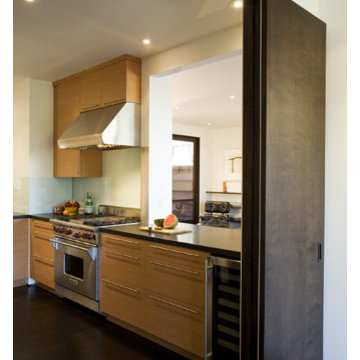Search results for "Passing" in Home Design Ideas
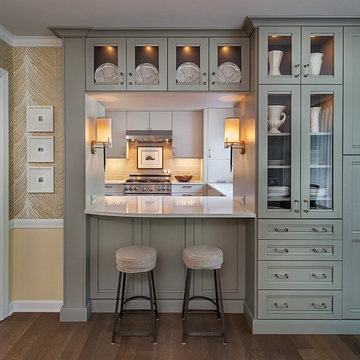
Jeff Garland Photography
Inspiration for a timeless kitchen remodel in Detroit with gray cabinets and recessed-panel cabinets
Inspiration for a timeless kitchen remodel in Detroit with gray cabinets and recessed-panel cabinets

Traditional design blends well with 21st century accessibility standards. Designed by architect Jeremiah Battles of Acacia Architects and built by Ben Quie & Sons, this beautiful new home features details found a century ago, combined with a creative use of space and technology to meet the owner’s mobility needs. Even the elevator is detailed with quarter-sawn oak paneling. Feeling as though it has been here for generations, this home combines architectural salvage with creative design. The owner brought in vintage lighting fixtures, a Tudor fireplace surround, and beveled glass for windows and doors. The kitchen pendants and sconces were custom made to match a 1912 Sheffield fixture she had found. Quarter-sawn oak in the living room, dining room, and kitchen, and flat-sawn oak in the pantry, den, and powder room accent the traditional feel of this brand-new home.
Design by Acacia Architects/Jeremiah Battles
Construction by Ben Quie and Sons
Photography by: Troy Thies
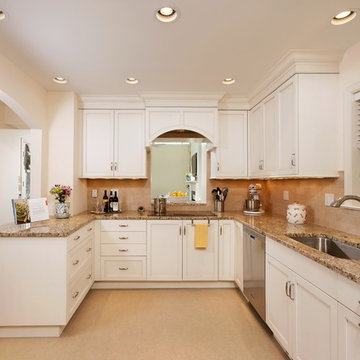
Full kitchen remodel in Chevy Chase DC
Example of a mid-sized classic u-shaped laminate floor enclosed kitchen design in DC Metro with an undermount sink, shaker cabinets, white cabinets, granite countertops, beige backsplash, stone tile backsplash, stainless steel appliances and a peninsula
Example of a mid-sized classic u-shaped laminate floor enclosed kitchen design in DC Metro with an undermount sink, shaker cabinets, white cabinets, granite countertops, beige backsplash, stone tile backsplash, stainless steel appliances and a peninsula
Find the right local pro for your project
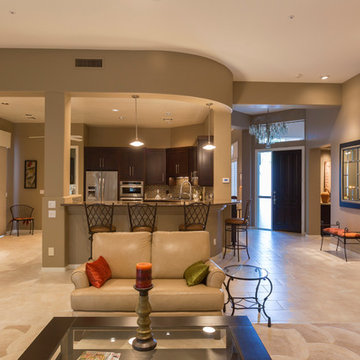
Large transitional formal and open concept travertine floor and beige floor living room photo in Phoenix with beige walls, a ribbon fireplace and a metal fireplace
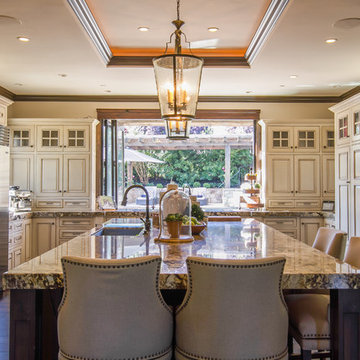
Example of a tuscan u-shaped dark wood floor and brown floor kitchen design in San Francisco with an undermount sink, raised-panel cabinets, beige cabinets, stainless steel appliances and an island
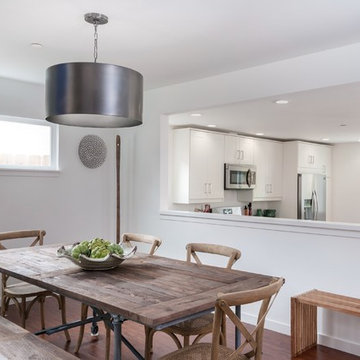
Dining room - transitional dark wood floor dining room idea in San Francisco with white walls

6 Square painted cabinets
Main Line Kitchen Design specializes in creative design solutions for kitchens in every style. Working with our designers our customers create beautiful kitchens that will be stand the test of time.
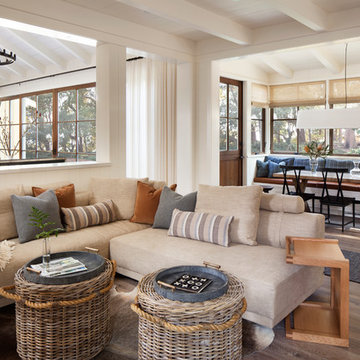
Paul Dyer Photography
Example of a country open concept and formal light wood floor living room design in San Francisco with white walls and no tv
Example of a country open concept and formal light wood floor living room design in San Francisco with white walls and no tv
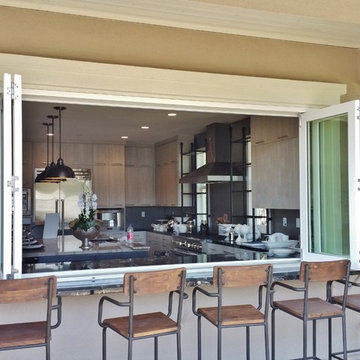
Inspiration for a large contemporary backyard patio remodel in Orange County with a roof extension
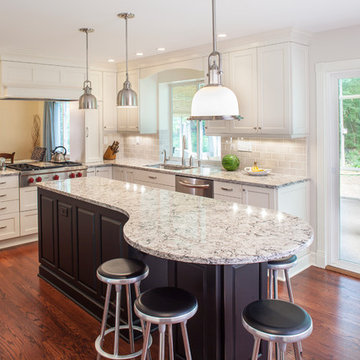
Inspiration for a timeless u-shaped medium tone wood floor and brown floor enclosed kitchen remodel in Detroit with recessed-panel cabinets, white cabinets, beige backsplash, subway tile backsplash, stainless steel appliances, an undermount sink, granite countertops and an island
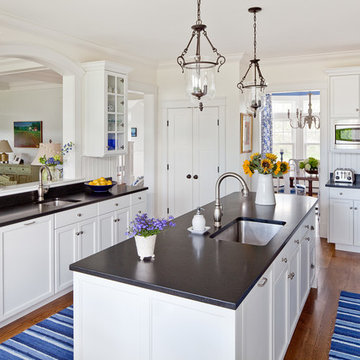
Irvin Serrano
Enclosed kitchen - traditional enclosed kitchen idea in Portland Maine with an undermount sink, shaker cabinets, white cabinets and paneled appliances
Enclosed kitchen - traditional enclosed kitchen idea in Portland Maine with an undermount sink, shaker cabinets, white cabinets and paneled appliances
Reload the page to not see this specific ad anymore
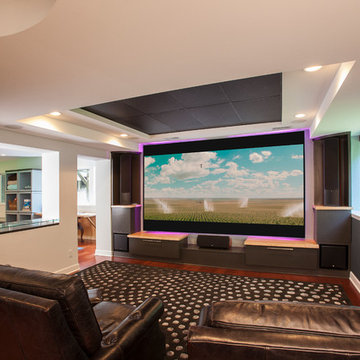
Inspiration for a large contemporary open concept medium tone wood floor and brown floor home theater remodel in Detroit with white walls and a projector screen
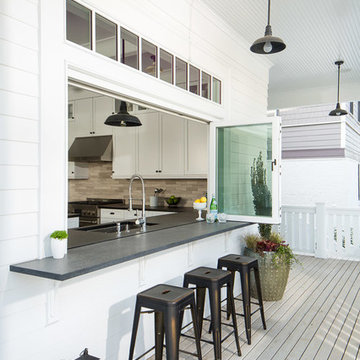
Image Credit: Subtle Light Photography
Example of a mid-sized transitional backyard deck design in Seattle with a roof extension
Example of a mid-sized transitional backyard deck design in Seattle with a roof extension
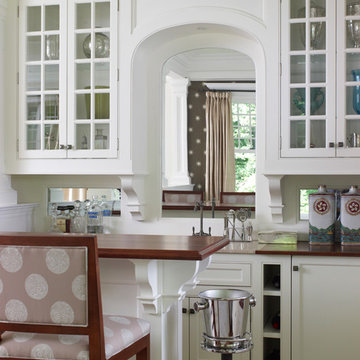
Example of a classic kitchen design in New York with glass-front cabinets and wood countertops
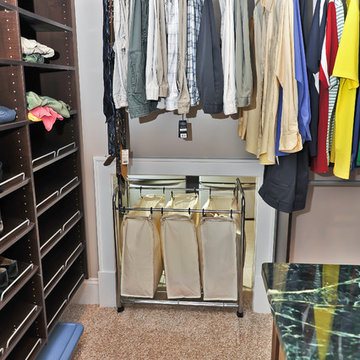
This 10,000 sqft custom home features Kraftmaid Cabinets, large bar and entertainment room, and a fantastic master bath, all overlooking a beautiful pool.
Showing Results for "Passing"
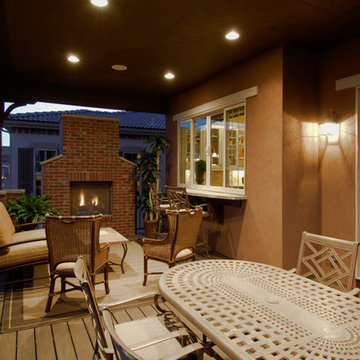
This rear, covered deck with a pass through bar from the kitchen is a great space to have a backyard party.
Tuscan porch photo in Denver
Tuscan porch photo in Denver
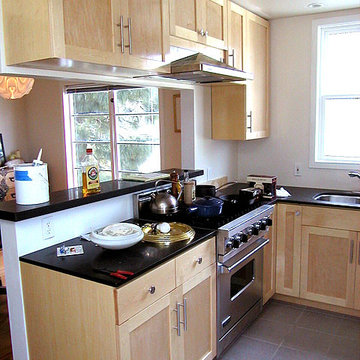
(during construction)
Example of a trendy kitchen design in San Francisco
Example of a trendy kitchen design in San Francisco
1






