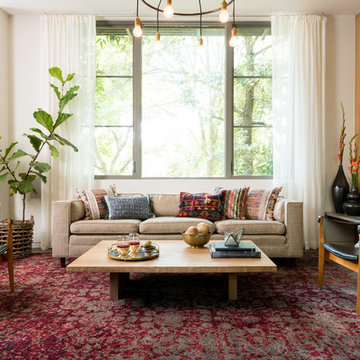Search results for "Persian" in Home Design Ideas

Inspiration for an eclectic enclosed dining room remodel in Bridgeport with blue walls, a standard fireplace and a tile fireplace
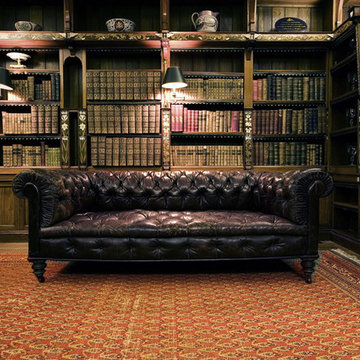
Home office library - mid-sized traditional freestanding desk dark wood floor and brown floor home office library idea in Phoenix with brown walls and no fireplace
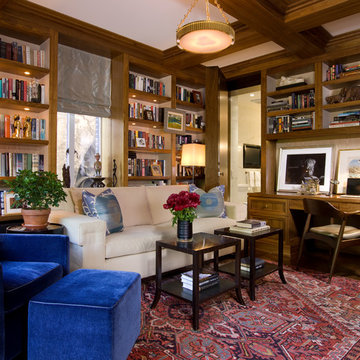
Inspiration for a mid-sized timeless built-in desk medium tone wood floor home office library remodel in New York with white walls
Find the right local pro for your project
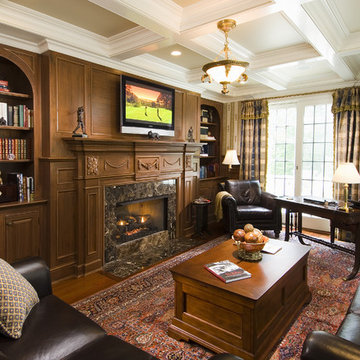
Believe it or not, this is an exotic wood- faux finish on previously painted wood paneling. This being an elongated study, an antique Persian carpet was found in a 9' x 17', not a typical size in the carpet world.
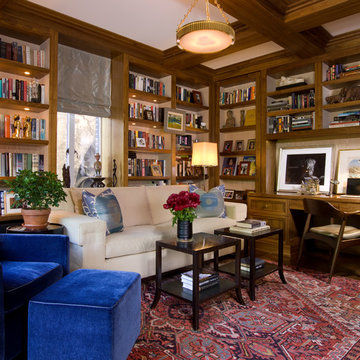
Example of a mid-sized classic built-in desk medium tone wood floor home office library design in New York with white walls
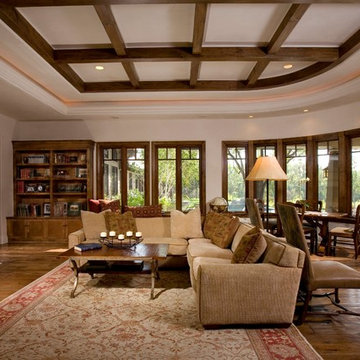
Example of a classic dark wood floor living room design in Sacramento with beige walls
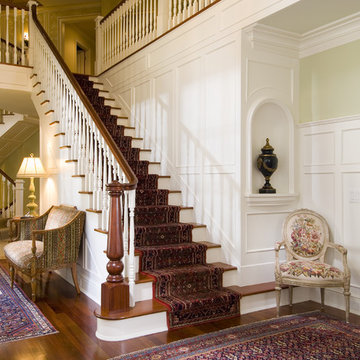
This deep-red, Persian antique runner was custom sized and fitted on this expansive staircase, one of many in this architecturally complex and dynamic house. It cascades down and into another antique beauty with a unique, green center medallion complementing the green tones of the walls.
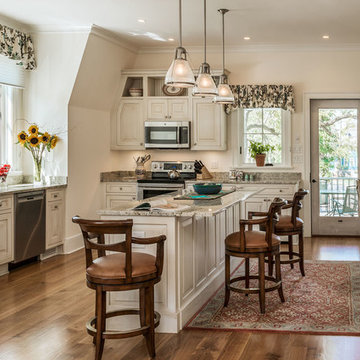
rob karosis
Farmhouse dark wood floor kitchen photo in New York with raised-panel cabinets, white cabinets, stainless steel appliances and an island
Farmhouse dark wood floor kitchen photo in New York with raised-panel cabinets, white cabinets, stainless steel appliances and an island

Photographer: Terri Glanger
Example of a trendy open concept medium tone wood floor and orange floor living room design in Dallas with yellow walls, no tv, a standard fireplace and a concrete fireplace
Example of a trendy open concept medium tone wood floor and orange floor living room design in Dallas with yellow walls, no tv, a standard fireplace and a concrete fireplace
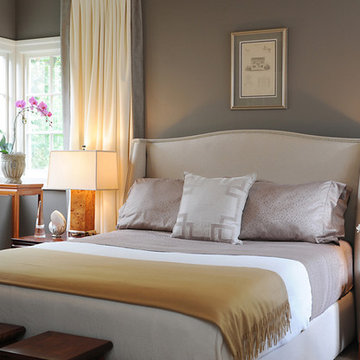
Photography by Emily Payne
Elegant master bedroom photo in San Francisco with gray walls
Elegant master bedroom photo in San Francisco with gray walls

Located in one of Belleair's most exclusive gated neighborhoods, this spectacular sprawling estate was completely renovated and remodeled from top to bottom with no detail overlooked. With over 6000 feet the home still needed an addition to accommodate an exercise room and pool bath. The large patio with the pool and spa was also added to make the home inviting and deluxe.

A very rare opportunity presents itself in the offering of this Mill Valley estate covering 1.86 acres in the Redwoods. The property, formerly known as the Swiss Hiking Club lodge, has now been transformed. It has been exquisitely remodeled throughout, down to the very last detail. The property consists of five buildings: The Main House; the Cottage/Office; a Studio/Office; a Chalet Guest House; and an Accessory, two-room building for food and glassware storage. There are also two double-car garages. Nestled amongst the redwoods this elevated property offers privacy and serves as a sanctuary for friends and family. The old world charm of the entire estate combines with luxurious modern comforts to create a peaceful and relaxed atmosphere. The property contains the perfect combination of inside and outside spaces with gardens, sunny lawns, a fire pit, and wraparound decks on the Main House complete with a redwood hot tub. After you ride up the state of the art tram from the street and enter the front door you are struck by the voluminous ceilings and spacious floor plans which offer relaxing and impressive entertaining spaces. The impeccably renovated estate has elegance and charm which creates a quality of life that stands apart in this lovely Mill Valley community. The Dipsea Stairs are easily accessed from the house affording a romantic walk to downtown Mill Valley. You can enjoy the myriad hiking and biking trails of Mt. Tamalpais literally from your doorstep.
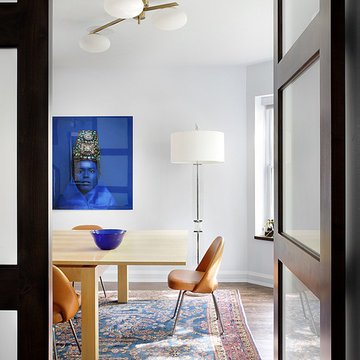
Designer: Ruthie Alan
Example of a 1950s dark wood floor dining room design in Chicago with white walls
Example of a 1950s dark wood floor dining room design in Chicago with white walls
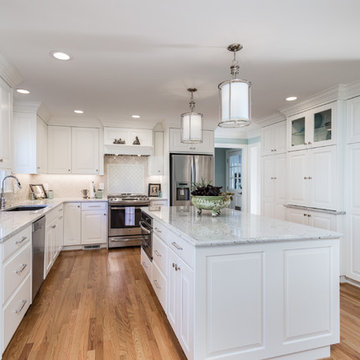
3cm Bianco Manhattan Granite, Blanco Valea Silgranite Sink, 4x4 and Lantern Mosaic Crackle Tile backsplash
Open concept kitchen - mid-sized traditional u-shaped medium tone wood floor and beige floor open concept kitchen idea in Raleigh with an undermount sink, raised-panel cabinets, white cabinets, granite countertops, stainless steel appliances, an island, beige backsplash and porcelain backsplash
Open concept kitchen - mid-sized traditional u-shaped medium tone wood floor and beige floor open concept kitchen idea in Raleigh with an undermount sink, raised-panel cabinets, white cabinets, granite countertops, stainless steel appliances, an island, beige backsplash and porcelain backsplash

Enclosed dining room - transitional light wood floor enclosed dining room idea in Dallas with gray walls
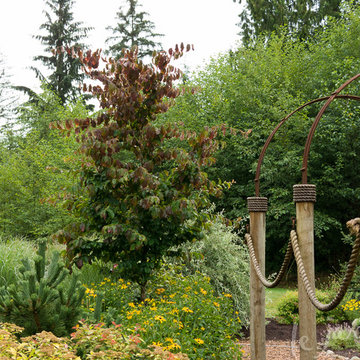
Ruby Vase Persian ironwood is a narrow tree suitable for small spaces. Photo shows foliage in July
Le jardinet
Design ideas for a landscaping in Seattle.
Design ideas for a landscaping in Seattle.
Showing Results for "Persian"
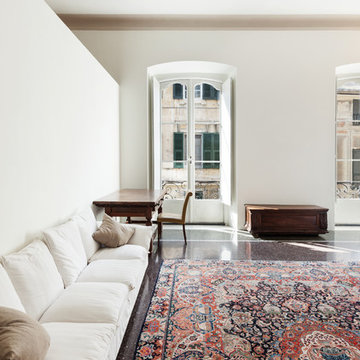
Inspiration for a mid-sized transitional formal and open concept limestone floor and black floor living room remodel in Phoenix with white walls, no fireplace and no tv
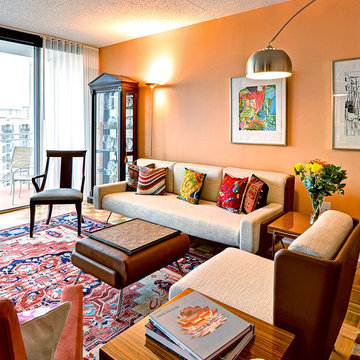
Mike Irby
Inspiration for a transitional formal living room remodel in Philadelphia with orange walls and no fireplace
Inspiration for a transitional formal living room remodel in Philadelphia with orange walls and no fireplace
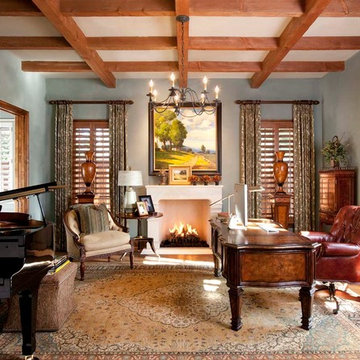
Danes Custom Homes
Home office - traditional freestanding desk medium tone wood floor and coffered ceiling home office idea in Dallas with gray walls and a standard fireplace
Home office - traditional freestanding desk medium tone wood floor and coffered ceiling home office idea in Dallas with gray walls and a standard fireplace
1






