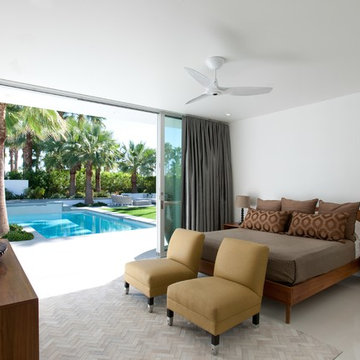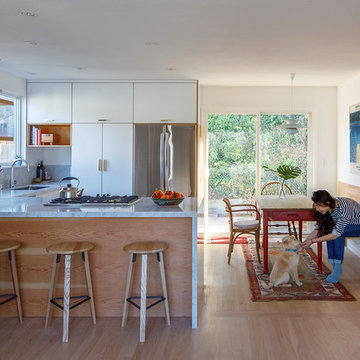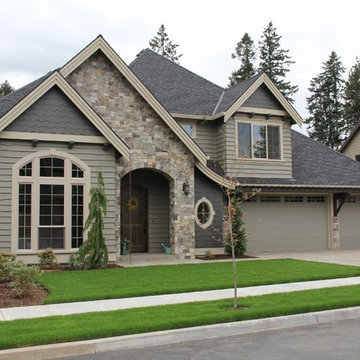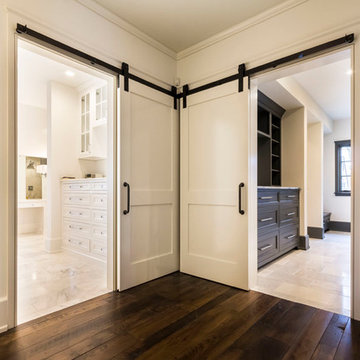Search results for "Possibility" in Home Design Ideas

Stylish Productions
Inspiration for a coastal u-shaped multicolored floor, exposed beam and vaulted ceiling kitchen remodel in Baltimore with a drop-in sink, flat-panel cabinets, turquoise cabinets, laminate countertops, black appliances, no island and beige countertops
Inspiration for a coastal u-shaped multicolored floor, exposed beam and vaulted ceiling kitchen remodel in Baltimore with a drop-in sink, flat-panel cabinets, turquoise cabinets, laminate countertops, black appliances, no island and beige countertops
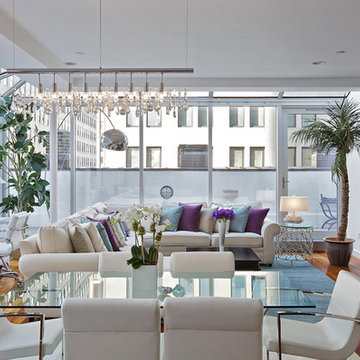
An amazing architectural space with floor to ceiling, wall to wall windows, providing incredible light to this penthouse in the heart of Tribeca.
With the designer’s instinctive implementation of Feng Shui in all of her designs, she incorporated fundamental Feng Shui principles, the five natural elements and the concept of yin and yang to create the lay out that would bring in the perfect energy flow.
Beautiful wood floorings, numerous light sources, clean lines, combination of straight and curvy shapes, vibrant colors, metal, white and glass pieces and modern art pieces create an interesting gallery which gives this space its unique “eclat”
Photographer: Scott Morris
Find the right local pro for your project
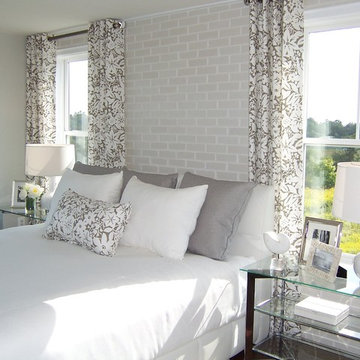
Photo Credit Holly Polgreen
Bedroom - contemporary bedroom idea in DC Metro with beige walls
Bedroom - contemporary bedroom idea in DC Metro with beige walls
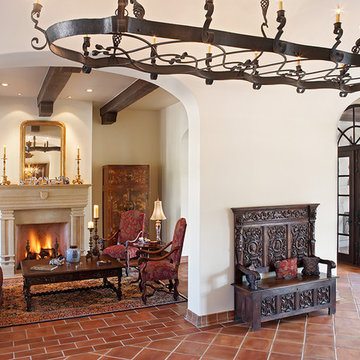
Exquisite Mediterranean home on Lake Austin.
Photography by Coles Hairston
Inspiration for a mediterranean enclosed living room remodel in Austin with a standard fireplace
Inspiration for a mediterranean enclosed living room remodel in Austin with a standard fireplace

Sun Room.
Exteiror Sunroom
-Photographer: Rob Karosis
Elegant two-story wood exterior home photo in New York
Elegant two-story wood exterior home photo in New York

Our clients purchased this 1950 ranch style cottage knowing it needed to be updated. They fell in love with the location, being within walking distance to White Rock Lake. They wanted to redesign the layout of the house to improve the flow and function of the spaces while maintaining a cozy feel. They wanted to explore the idea of opening up the kitchen and possibly even relocating it. A laundry room and mudroom space needed to be added to that space, as well. Both bathrooms needed a complete update and they wanted to enlarge the master bath if possible, to have a double vanity and more efficient storage. With two small boys and one on the way, they ideally wanted to add a 3rd bedroom to the house within the existing footprint but were open to possibly designing an addition, if that wasn’t possible.
In the end, we gave them everything they wanted, without having to put an addition on to the home. They absolutely love the openness of their new kitchen and living spaces and we even added a small bar! They have their much-needed laundry room and mudroom off the back patio, so their “drop zone” is out of the way. We were able to add storage and double vanity to the master bathroom by enclosing what used to be a coat closet near the entryway and using that sq. ft. in the bathroom. The functionality of this house has completely changed and has definitely changed the lives of our clients for the better!

Alyssa Kirsten
Open concept kitchen - small contemporary u-shaped light wood floor open concept kitchen idea in New York with an undermount sink, flat-panel cabinets, gray cabinets, quartz countertops, white backsplash, stone tile backsplash, stainless steel appliances and no island
Open concept kitchen - small contemporary u-shaped light wood floor open concept kitchen idea in New York with an undermount sink, flat-panel cabinets, gray cabinets, quartz countertops, white backsplash, stone tile backsplash, stainless steel appliances and no island

This little white cottage has been a hit! See our project " Little White Cottage for more photos. We have plans from 1379SF to 2745SF.
Example of a small classic white two-story concrete fiberboard exterior home design in Charleston with a metal roof
Example of a small classic white two-story concrete fiberboard exterior home design in Charleston with a metal roof

41 West Coastal Retreat Series reveals creative, fresh ideas, for a new look to define the casual beach lifestyle of Naples.
More than a dozen custom variations and sizes are available to be built on your lot. From this spacious 3,000 square foot, 3 bedroom model, to larger 4 and 5 bedroom versions ranging from 3,500 - 10,000 square feet, including guest house options.

Example of a transitional kitchen pantry design in Los Angeles with shaker cabinets and white backsplash
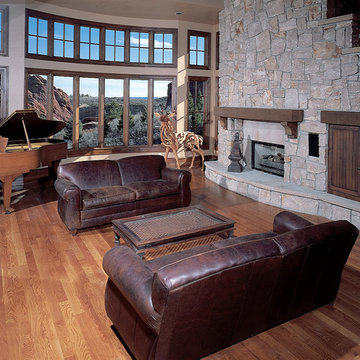
Sponsored
Columbus, OH

Authorized Dealer
Traditional Hardwood Floors LLC
Your Industry Leading Flooring Refinishers & Installers in Columbus

Photograph by Art Gray
Mid-sized minimalist open concept concrete floor and gray floor living room library photo in Los Angeles with white walls, a standard fireplace, a tile fireplace and no tv
Mid-sized minimalist open concept concrete floor and gray floor living room library photo in Los Angeles with white walls, a standard fireplace, a tile fireplace and no tv

Professionally Staged by Ambience at Home
http://ambiance-athome.com/
Professionally Photographed by SpaceCrafting
http://spacecrafting.com

Clean lines in this traditional Mt. Pleasant bath remodel.
Small ornate black and white tile, gray tile and marble tile marble floor powder room photo in DC Metro with a wall-mount sink, a two-piece toilet and white walls
Small ornate black and white tile, gray tile and marble tile marble floor powder room photo in DC Metro with a wall-mount sink, a two-piece toilet and white walls

John Evans
Inspiration for a huge timeless u-shaped dark wood floor kitchen remodel in Columbus with beaded inset cabinets, white cabinets, white backsplash, paneled appliances, an island, granite countertops and stone tile backsplash
Inspiration for a huge timeless u-shaped dark wood floor kitchen remodel in Columbus with beaded inset cabinets, white cabinets, white backsplash, paneled appliances, an island, granite countertops and stone tile backsplash
Showing Results for "Possibility"

Paul Dyer Photography
Inspiration for a timeless gray tile and glass tile mosaic tile floor corner shower remodel in San Francisco with an undermount sink, white cabinets, an undermount tub, gray walls and recessed-panel cabinets
Inspiration for a timeless gray tile and glass tile mosaic tile floor corner shower remodel in San Francisco with an undermount sink, white cabinets, an undermount tub, gray walls and recessed-panel cabinets
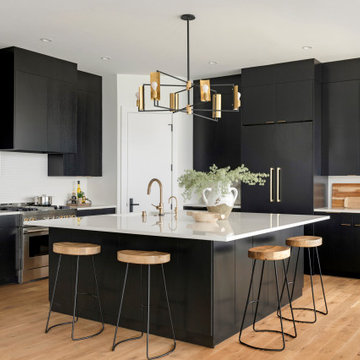
Eat-in kitchen - contemporary medium tone wood floor and brown floor eat-in kitchen idea in Minneapolis with an undermount sink, flat-panel cabinets, quartz countertops, white backsplash, an island and white countertops
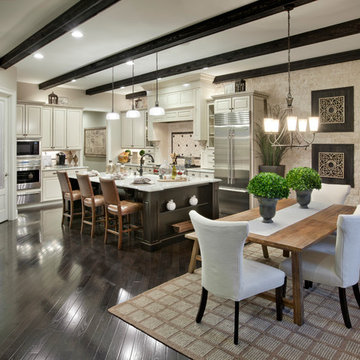
Example of a transitional eat-in kitchen design in Charlotte with white cabinets, beige backsplash and stainless steel appliances
1






