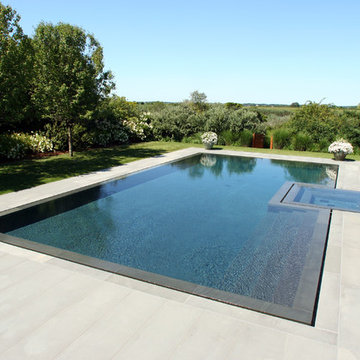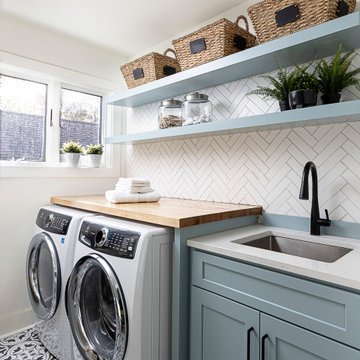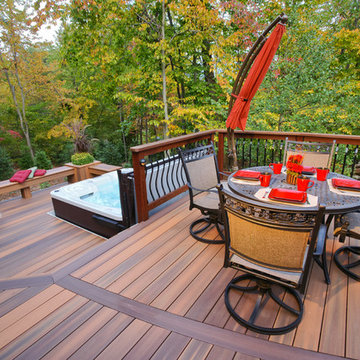Search results for "Power washer" in Home Design Ideas

Under counter laundry in bathroom. Avonite counter with integral sink. Slate flooring and Maple cabinets.
Cathy Schwabe Architecture.
Photograph by David Wakely.
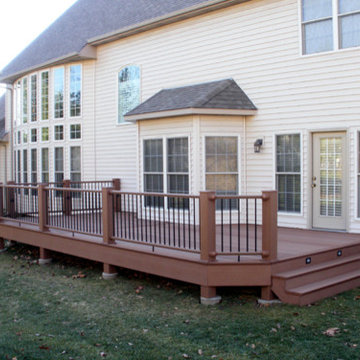
This large GeoDeck composite deck has plenty of space for large gatherings. Clean up is easy with a power washer.
Deck - mid-sized traditional backyard deck idea in St Louis
Deck - mid-sized traditional backyard deck idea in St Louis
Find the right local pro for your project

A chef’s sink in laundry room features a standard chef’s faucet. The power and agility of this faucet allow for heavy-duty cleaning and can be used to wash the homeowners' pet dog.

Custom cabinetry conceals laundry equipment while the quartz stone top provides ample space for folding.
Minimalist master gray floor bathroom photo in Philadelphia with flat-panel cabinets, medium tone wood cabinets, white walls, an undermount sink, white countertops, a wall-mount toilet and quartz countertops
Minimalist master gray floor bathroom photo in Philadelphia with flat-panel cabinets, medium tone wood cabinets, white walls, an undermount sink, white countertops, a wall-mount toilet and quartz countertops

Example of a large minimalist single-wall porcelain tile dedicated laundry room design in New York with an undermount sink, recessed-panel cabinets, white cabinets, solid surface countertops, white walls and a side-by-side washer/dryer

Karyn Millet Photography
Elegant porch photo in Los Angeles with decking and a roof extension
Elegant porch photo in Los Angeles with decking and a roof extension
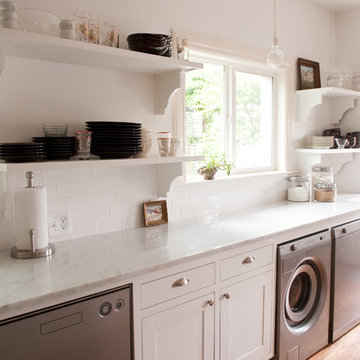
Contractor: George Brunson of Brunson Restoration and Remodeling
Photo by Emily McCall
Example of a classic single-wall light wood floor utility room design in Dallas with white cabinets, white walls, a side-by-side washer/dryer and white countertops
Example of a classic single-wall light wood floor utility room design in Dallas with white cabinets, white walls, a side-by-side washer/dryer and white countertops

3 BU No 122 Small Truck with 2 inch stem casters
Photo Credit: Amy Gerber/Brown Eyes Plus Blue (www.browneyesplusblue.com)
Inspiration for a timeless u-shaped dedicated laundry room remodel in Boston with a drop-in sink, shaker cabinets, white cabinets, white walls, a stacked washer/dryer and beige countertops
Inspiration for a timeless u-shaped dedicated laundry room remodel in Boston with a drop-in sink, shaker cabinets, white cabinets, white walls, a stacked washer/dryer and beige countertops

All cleaning supplies fit perfectly in their own spot and hidden by beautifully ivory glazed melamine cabinets
Donna Siben/ Designer
Small elegant ceramic tile laundry room photo in Chicago with raised-panel cabinets, white cabinets, granite countertops and a stacked washer/dryer
Small elegant ceramic tile laundry room photo in Chicago with raised-panel cabinets, white cabinets, granite countertops and a stacked washer/dryer

Mid-sized elegant single-wall dark wood floor and brown floor dedicated laundry room photo in Nashville with an undermount sink, turquoise cabinets, quartz countertops, a side-by-side washer/dryer, white countertops, recessed-panel cabinets and beige walls
Reload the page to not see this specific ad anymore
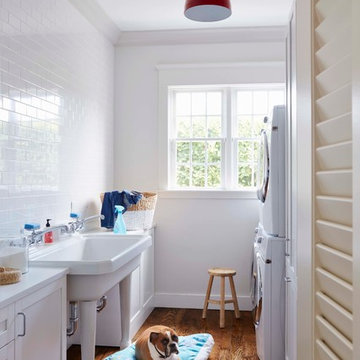
Lucas Allen
Beach style galley dedicated laundry room photo in Jacksonville with an utility sink, white cabinets, white walls and a stacked washer/dryer
Beach style galley dedicated laundry room photo in Jacksonville with an utility sink, white cabinets, white walls and a stacked washer/dryer
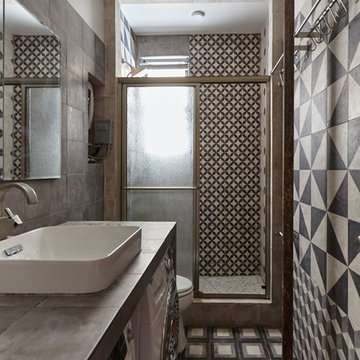
The goal here is to install washer and dryer under countertop. To solve this task, countertop was elevated a little bit higher then average standard. Since space under countertop is busy with washer and dryer, the biggest challenge was to install sink boul. If simply put sink on the countertop, then it goes to high, because countertop already was elevated to allow washer and dryer remain under it. I did not consider shallow sinks, because they are not convenient at all. Also it was not possible to install under mount sink, because there are washer and dryer. Eventually i found sink that is half in, and half above countertop, and increase a little bit of countertop thickness. As a result this solution allow to have both washer and dryer, comfortable pretty deep sink and huge countertop to keep bathroom stuff on it.
Another important element in the bathroom is tankless electrical water heater, Its New York, so water tank for all units installed on the roof. Building is old and big, so sometimes building tank is lack of hot water. To set tankless electrical water heater two extra valves were installed on hot and cold pipes. In case there is no hot water, i close main hot water valve, open cold one that right before heater, to let cold water go inside heater, and open another valve, that deliver hot water into the system after heater. This task also required installation of new electrical cable, because tankless heaters requires a lot of power.
The last thing is pretty big, 48”x30”, embedded wall cabinet, with three big parts and mirror doors. To support this cabinet, extra wood frame structure was built inside wall, that was designed thicker to allow build-in cabinet set inside.

No one likes it but there's no way around it — every family has laundry. However, having a well designed space like this one can take the drudgery out of washing clothes. Located off the kitchen and next to the back door, this laundry/mud room is part of the family hub. This is a great arrangement for families that need to multi-task — Keeping the front load washer and dryer in a side-by-side configuration allows for a large countertop that is handy for for folding and sorting. Coat hooks behind the back door a great place to hang raincoats or snow pants until dry, keeping the dampness away from the other jackets and coats.
Designer - Gerry Ayala
Photo - Cathy Rabeler
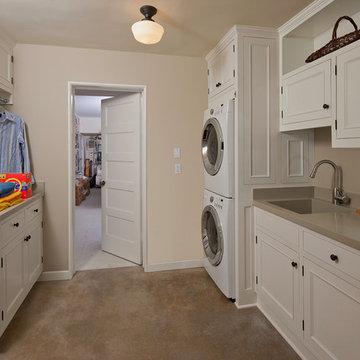
Photographer: Rick Ueda
Elegant laundry room photo in Los Angeles with a stacked washer/dryer and white cabinets
Elegant laundry room photo in Los Angeles with a stacked washer/dryer and white cabinets
Showing Results for "Power Washer"
Reload the page to not see this specific ad anymore
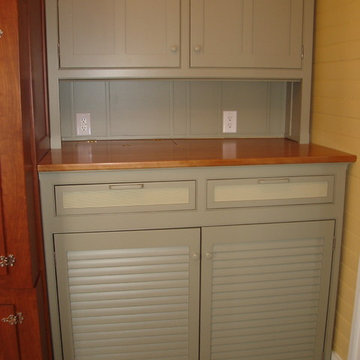
This washer and dryer set is concealed behind vented louver doors in the Victorian style unfitted kitchen. The wood counter top provides work space and has a trap door to access the water shut off valves and the power outlets. Above the dryer, there is even space for a pull-out ironing board.
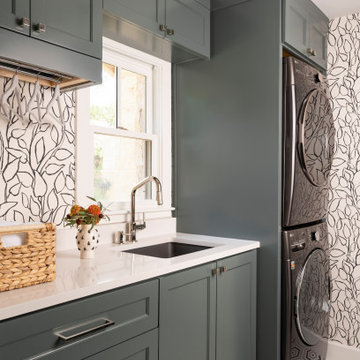
Cabinet color: Sherwin Williams SW 7622 Homburg Gray
Inspiration for a transitional laundry room remodel in Austin with gray walls
Inspiration for a transitional laundry room remodel in Austin with gray walls

Mid-sized transitional galley ceramic tile and white floor dedicated laundry room photo in New York with a farmhouse sink, shaker cabinets, green cabinets, quartz countertops, white backsplash, quartz backsplash, white walls, a side-by-side washer/dryer and white countertops
1






