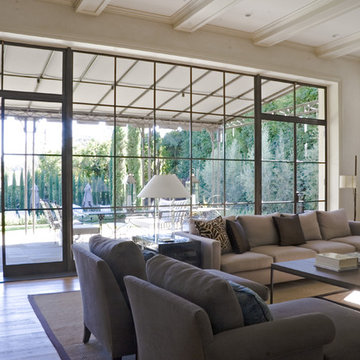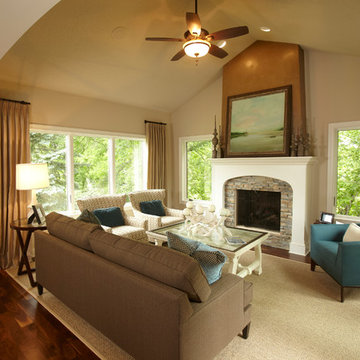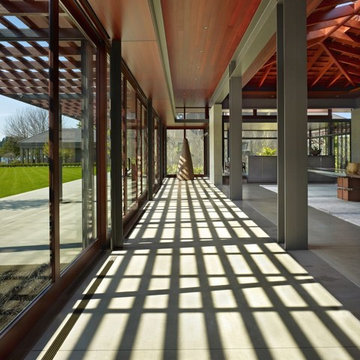Search results for "Precise" in Home Design Ideas
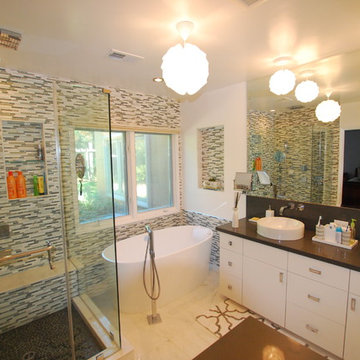
Lighting fixtures add a lot of light in the bathroom while there is still plenty of natural light. His-and-her vessel sinks add convenience to this contemporary bathroom.
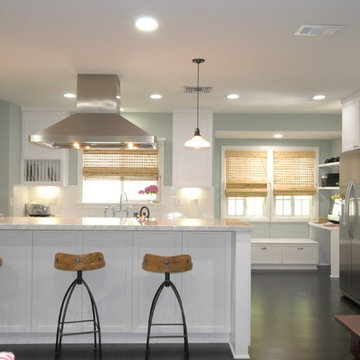
Natural lighting enhances the radiant stainless steel appliances. An open floor plan is ideal for gathering with friends and family. A work desk is strategically placed in the corner, creating a cozy feel.

Large minimalist concrete floor entryway photo in Los Angeles with gray walls and a metal front door
Find the right local pro for your project
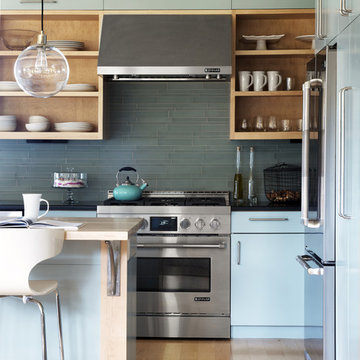
Living on the Edge, Lakefront Contemporary Prairie Style Home
Inspiration for a contemporary kitchen remodel in Burlington with open cabinets, blue cabinets, blue backsplash and stainless steel appliances
Inspiration for a contemporary kitchen remodel in Burlington with open cabinets, blue cabinets, blue backsplash and stainless steel appliances

Photography by Jennifer Hughes
Transitional medium tone wood floor kitchen photo in Baltimore with a farmhouse sink, shaker cabinets, black cabinets, marble countertops, stainless steel appliances, marble backsplash and white countertops
Transitional medium tone wood floor kitchen photo in Baltimore with a farmhouse sink, shaker cabinets, black cabinets, marble countertops, stainless steel appliances, marble backsplash and white countertops
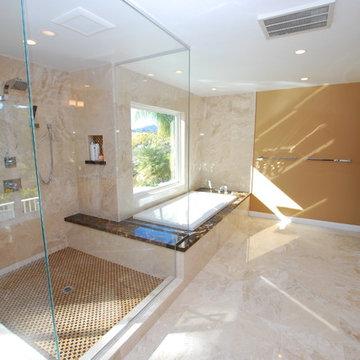
A walk in shower and bathtub accented by a large open window that allows for plenty of natural light.
Example of a classic bathroom design in Los Angeles
Example of a classic bathroom design in Los Angeles

Front Entry: 41 West Coastal Retreat Series reveals creative, fresh ideas, for a new look to define the casual beach lifestyle of Naples.
More than a dozen custom variations and sizes are available to be built on your lot. From this spacious 3,000 square foot, 3 bedroom model, to larger 4 and 5 bedroom versions ranging from 3,500 - 10,000 square feet, including guest house options.

master bathroom
Example of a mid-sized trendy master white tile and marble tile marble floor and gray floor bathroom design in DC Metro with a vessel sink, flat-panel cabinets, white cabinets, marble countertops, white walls and gray countertops
Example of a mid-sized trendy master white tile and marble tile marble floor and gray floor bathroom design in DC Metro with a vessel sink, flat-panel cabinets, white cabinets, marble countertops, white walls and gray countertops
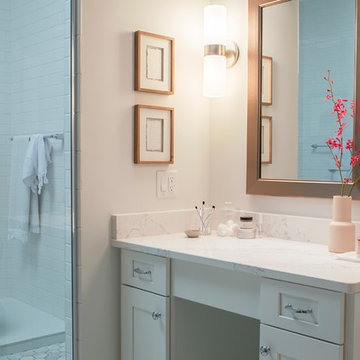
This bathroom shows off it's whitest white with pure, clean light from GE Reveal HD.
Example of a bathroom design
Example of a bathroom design
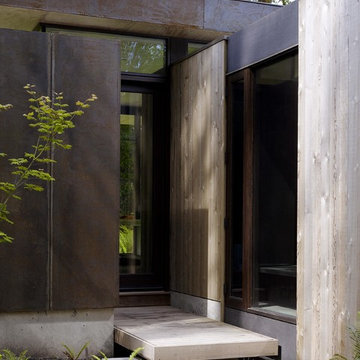
Jeremy Bitterman Photography:
Located on Washington’s Key Peninsula, this custom home was designed and built to provide a tranquil retreat from the daily bustle of urban life.
The living room is captured on three sides by a Classic Series custom wood window curtain wall spanning over thirty five feet within a single opening and turning two 90 degree butt-glazed corners, all at a height of over eleven feet. Our 2 ¼” common mullion provides clean and narrow frame sightlines to maximize the panoramic view of the Puget Sound. Other Classic Series architectural windows run as clerestory around the perimeter of the structure providing ample amounts of natural light to the interior spaces.
The kitchen area features a six-panel XXX-XXO Lift/Slide door system that opens from a post-free corner. Three panels one side of the door provide the option of sliding the panels to either side or even to the center creating an opening that can be fine-tuned as needed for desired ventilation or traffic flow.
Other unique features include casement and awning flush sapele wood “vents” that blend into the exterior wood siding, and a large, single-panel teak pocketing door that opens a forty-five square foot clear opening from an interior shower to the exterior.
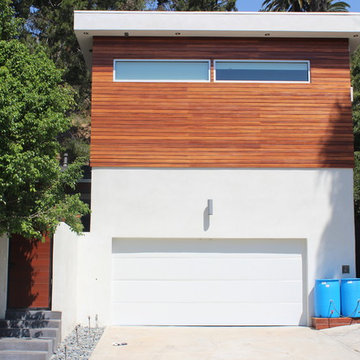
Example of a small minimalist two-story mixed siding flat roof design in Los Angeles
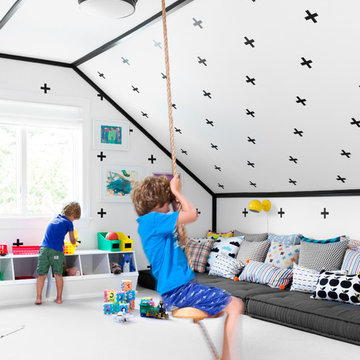
Interior Design, Interior Architecture, Custom Millwork Design, Furniture Design, Art Curation, & AV Design by Chango & Co.
Photography by Sean Litchfield
See the feature in Domino Magazine
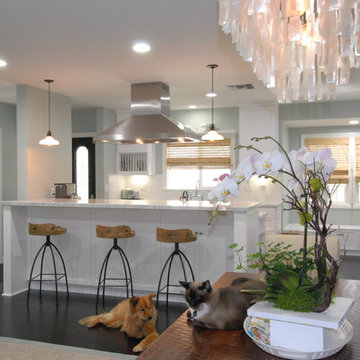
Drop down lighting adds charm to the white-washed peninsula. A stainless steel sink and appliances create a clean look. Storage space is incorporated into all aspects of the kitchen to prevent clutter.
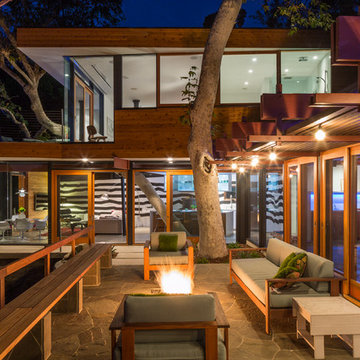
Brian Thomas Jones
Inspiration for a contemporary backyard stone patio remodel in Los Angeles with a fire pit and no cover
Inspiration for a contemporary backyard stone patio remodel in Los Angeles with a fire pit and no cover

Elegant l-shaped kitchen photo in Atlanta with a farmhouse sink, paneled appliances, raised-panel cabinets, white cabinets, marble countertops, white backsplash and subway tile backsplash
Showing Results for "Precise"
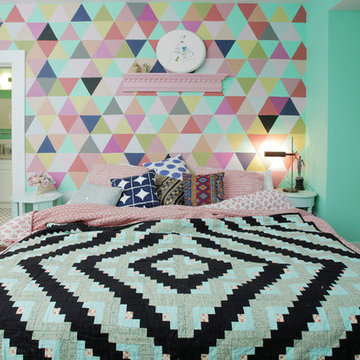
by Lindsay von Hagel
Inspiration for an eclectic dark wood floor bedroom remodel in Dallas with multicolored walls
Inspiration for an eclectic dark wood floor bedroom remodel in Dallas with multicolored walls
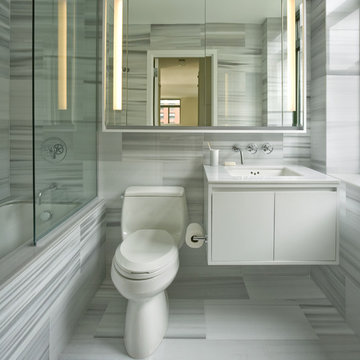
Example of a transitional gray tile tub/shower combo design in New York with an undermount sink, flat-panel cabinets, white cabinets and an undermount tub
1






