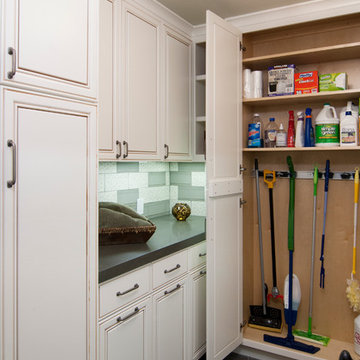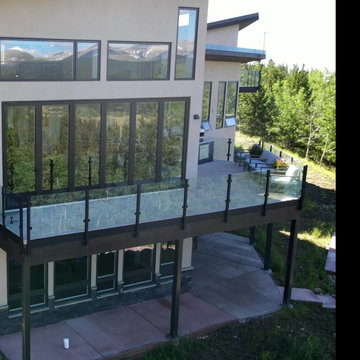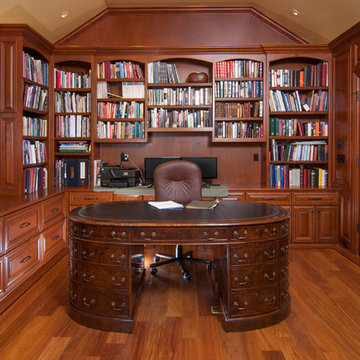Search results for "Precision" in Home Design Ideas
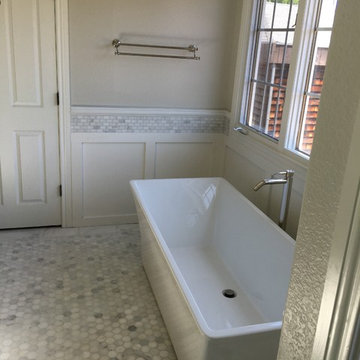
Free standing tub in master bathroom. bordered floor, polished nickel hardware, chair rail, square backsplash, heated floor
Bathroom - mid-sized traditional marble floor bathroom idea in Denver
Bathroom - mid-sized traditional marble floor bathroom idea in Denver
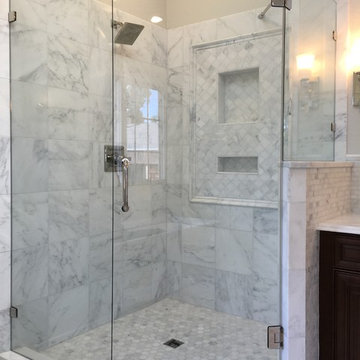
Free standing tub in master bathroom. bordered floor, polished nickel hardware, chair rail, square backsplash, heated floor
Inspiration for a mid-sized timeless marble floor bathroom remodel in Denver
Inspiration for a mid-sized timeless marble floor bathroom remodel in Denver
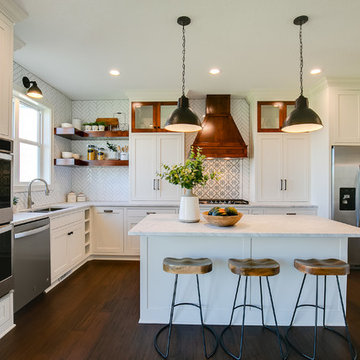
Example of a transitional l-shaped dark wood floor and brown floor kitchen design in Minneapolis with an undermount sink, shaker cabinets, white cabinets, white backsplash, stainless steel appliances, an island and white countertops
Find the right local pro for your project
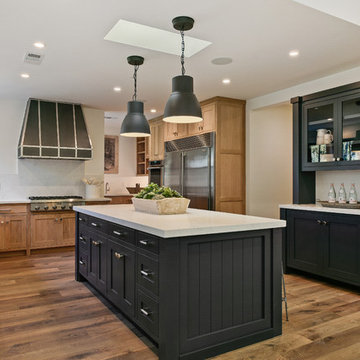
Kitchen:
• Material – Plain Sawn White Oak
• Finish – Unfinished
• Door Style – #7 Shaker 1/4"
• Cabinet Construction – Inset
Kitchen Island/Hutch:
• Material – Painted Maple
• Finish – Black Horizon
• Door Style – Uppers: #28 Shaker 1/2"; Lowers: #50 3" Shaker 1/2"
• Cabinet Construction – Inset
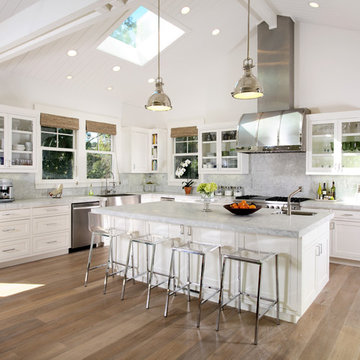
Kitchen - traditional kitchen idea in San Francisco with shaker cabinets and stainless steel appliances
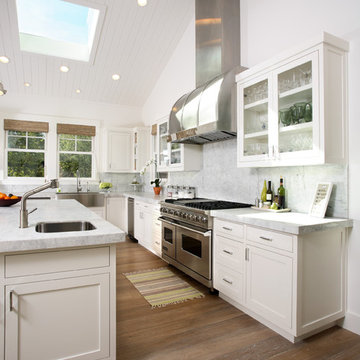
Example of a classic kitchen design in San Francisco with glass-front cabinets and stainless steel appliances
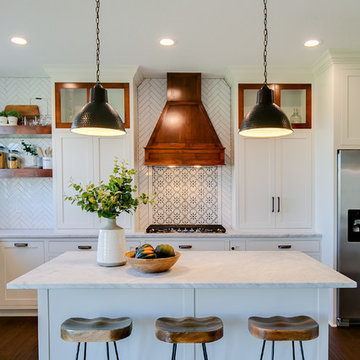
Inspiration for a transitional galley dark wood floor and brown floor kitchen remodel in Minneapolis with recessed-panel cabinets, white cabinets, white backsplash, stainless steel appliances, an island and white countertops
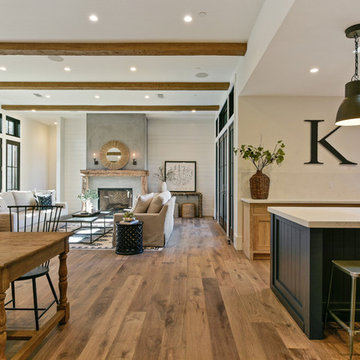
Kitchen:
• Material – Plain Sawn White Oak
• Finish – Unfinished
• Door Style – #7 Shaker 1/4"
• Cabinet Construction – Inset
Kitchen Island/Hutch:
• Material – Painted Maple
• Finish – Black Horizon
• Door Style – Uppers: #28 Shaker 1/2"; Lowers: #50 3" Shaker 1/2"
• Cabinet Construction – Inset
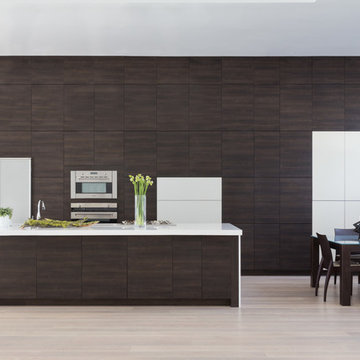
David Duncan Livingston
Mid-sized trendy galley light wood floor open concept kitchen photo in Sacramento with flat-panel cabinets, dark wood cabinets, stainless steel appliances, an island, an undermount sink and quartz countertops
Mid-sized trendy galley light wood floor open concept kitchen photo in Sacramento with flat-panel cabinets, dark wood cabinets, stainless steel appliances, an island, an undermount sink and quartz countertops
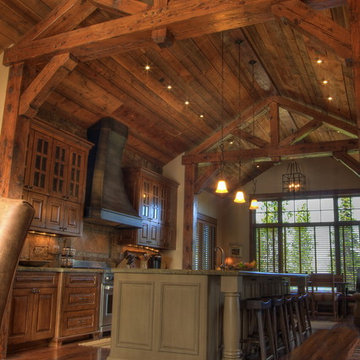
Eat-in kitchen - rustic galley eat-in kitchen idea in Other with raised-panel cabinets and medium tone wood cabinets
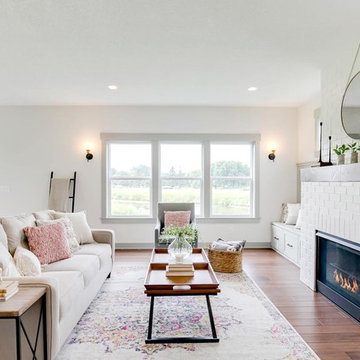
Mid-sized transitional open concept and formal brown floor and medium tone wood floor living room photo in Minneapolis with white walls, a standard fireplace, a brick fireplace and no tv

Down-to-studs remodel and second floor addition. The original house was a simple plain ranch house with a layout that didn’t function well for the family. We changed the house to a contemporary Mediterranean with an eclectic mix of details. Space was limited by City Planning requirements so an important aspect of the design was to optimize every bit of space, both inside and outside. The living space extends out to functional places in the back and front yards: a private shaded back yard and a sunny seating area in the front yard off the kitchen where neighbors can easily mingle with the family. A Japanese bath off the master bedroom upstairs overlooks a private roof deck which is screened from neighbors’ views by a trellis with plants growing from planter boxes and with lanterns hanging from a trellis above.
Photography by Kurt Manley.
https://saikleyarchitects.com/portfolio/modern-mediterranean/
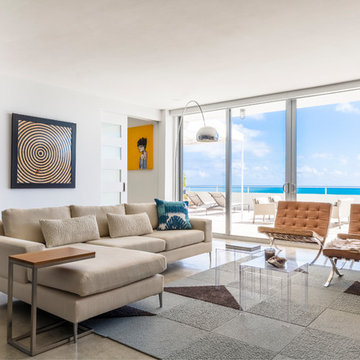
Inspiration for a large contemporary open concept and formal concrete floor and beige floor living room remodel in Miami with white walls and no fireplace
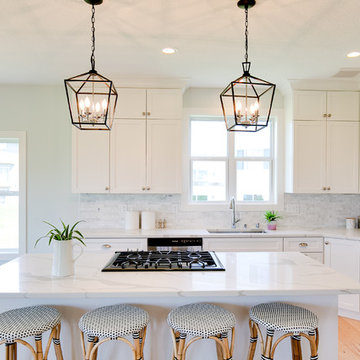
Mid-sized beach style l-shaped light wood floor and beige floor eat-in kitchen photo in Minneapolis with an undermount sink, shaker cabinets, white cabinets, gray backsplash, marble backsplash, stainless steel appliances, an island, white countertops and quartz countertops
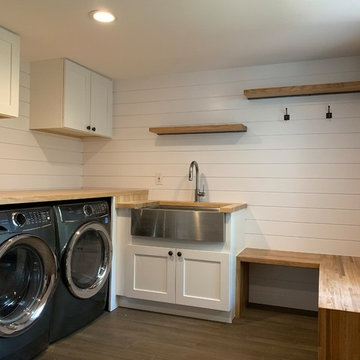
Renovated laundry and boot room boasts a farmhouse style oversized sink, high efficiency washer & dryer, wide maple wood counter space, and grooved indoor siding to lengthen the room.
Showing Results for "Precision"
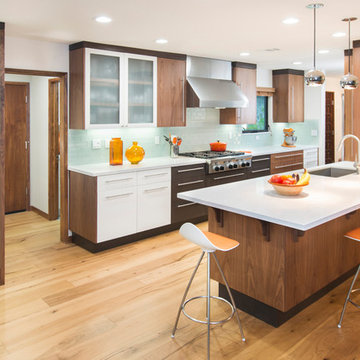
Kitchen:
• Material – Painted Maple / Cherry
• Finish – Swiss Coffee / Shale
• Door Style – Aries
Island:
• Material – Walnut
• Finish – Clear
• Door Style – Aries
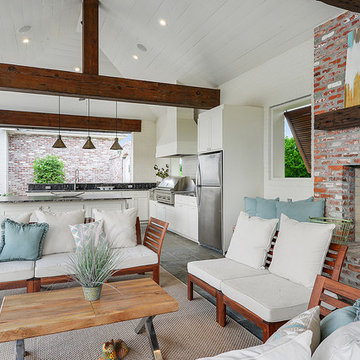
Patio kitchen - large cottage patio kitchen idea in New Orleans with a roof extension
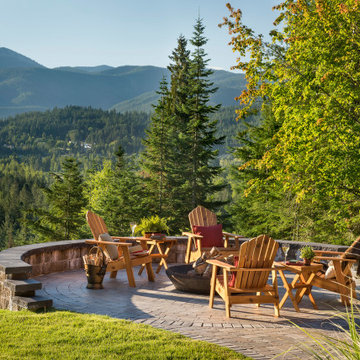
An outdoor firepit begs to be used by residents and guests alike.
PrecisionCraft Log & Timber Homes. Image Copyright: Longviews Studios, Inc.
Inspiration for a rustic patio remodel in Other
Inspiration for a rustic patio remodel in Other
1






