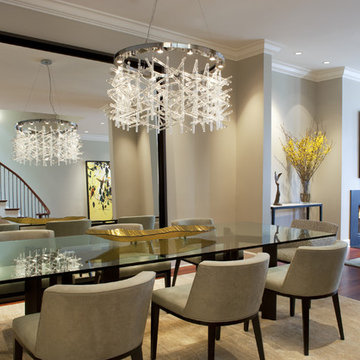Search results for "Purchased" in Home Design Ideas
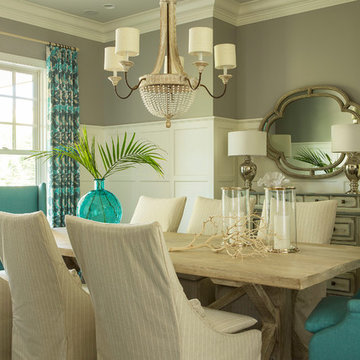
Martha O'Hara Interiors, Interior Design | L. Cramer Builders + Remodelers, Builder | Troy Thies, Photography | Shannon Gale, Photo Styling
Please Note: All “related,” “similar,” and “sponsored” products tagged or listed by Houzz are not actual products pictured. They have not been approved by Martha O’Hara Interiors nor any of the professionals credited. For information about our work, please contact design@oharainteriors.com.

Photography by Dan Piassick
Inspiration for a contemporary dark wood floor dining room remodel in Dallas with gray walls
Inspiration for a contemporary dark wood floor dining room remodel in Dallas with gray walls
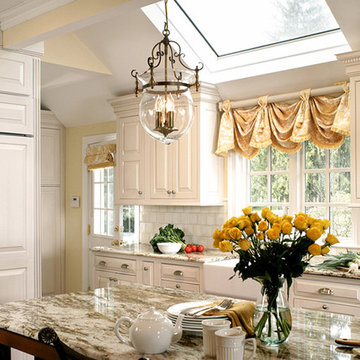
Kitchen - mid-sized traditional l-shaped dark wood floor and brown floor kitchen idea in New York with a farmhouse sink, raised-panel cabinets, white backsplash, white cabinets, marble countertops, subway tile backsplash, paneled appliances and an island
Find the right local pro for your project

Photo Credit: Mark Ehlen
Example of a mid-sized classic dark wood floor kitchen/dining room combo design in Minneapolis with beige walls and no fireplace
Example of a mid-sized classic dark wood floor kitchen/dining room combo design in Minneapolis with beige walls and no fireplace

Inspiration for a large rustic master carpeted bedroom remodel in Kansas City with beige walls and no fireplace

Open plan dining, kitchen and family room. Marvin French Doors and Transoms. Photography by Pete Weigley
Inspiration for a timeless open concept medium tone wood floor living room remodel in New York with gray walls, a corner fireplace, a wood fireplace surround and a media wall
Inspiration for a timeless open concept medium tone wood floor living room remodel in New York with gray walls, a corner fireplace, a wood fireplace surround and a media wall

Michael J. Lee Photography
Example of a large transitional open concept medium tone wood floor and brown floor family room design in Boston with gray walls and no tv
Example of a large transitional open concept medium tone wood floor and brown floor family room design in Boston with gray walls and no tv

Mid-sized elegant open concept and formal dark wood floor and brown floor living room photo in Toronto with white walls, a standard fireplace, a stone fireplace and a wall-mounted tv

Transitional living room design with contemporary fireplace mantel. Custom made fireplace screen.
Example of a large trendy open concept medium tone wood floor living room design in New York with beige walls, a standard fireplace, a music area and no tv
Example of a large trendy open concept medium tone wood floor living room design in New York with beige walls, a standard fireplace, a music area and no tv

Fireplace Details:
The hearth is a 4" thick cast stone with a rough edge and the stone on the fireplace is Fond du lac - Cambrian Blend from Bruechel Stone Corp.
Mantel & Corbels were custom designed

Entrance to this home features ship lap walls & ceilings that are off set with a brilliant blue barn door and abstract ocean theme art.
Photography by Patrick Brickman
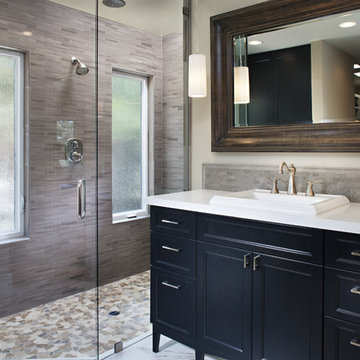
Photo taken by Zack Benson
Trendy gray tile alcove shower photo in San Diego with a drop-in sink, recessed-panel cabinets and black cabinets
Trendy gray tile alcove shower photo in San Diego with a drop-in sink, recessed-panel cabinets and black cabinets

Bill Taylor
Example of a classic formal and open concept dark wood floor and coffered ceiling living room design in Boston with white walls, a standard fireplace and a stone fireplace
Example of a classic formal and open concept dark wood floor and coffered ceiling living room design in Boston with white walls, a standard fireplace and a stone fireplace

Sponsored
Over 300 locations across the U.S.
Schedule Your Free Consultation
Ferguson Bath, Kitchen & Lighting Gallery
Ferguson Bath, Kitchen & Lighting Gallery

Normandy Designer Vince Weber, worked closely with the homeowners to create an open and spacious floorplan with timeless beauty and appeal. “The existing kitchen was isolated from the rest of the house,” says Weber. “One of the redesign goals of the homeowners was to tie the kitchen with the living room to create a ‘living kitchen’ that would function as the central gathering space for the family.” The resulting design paired timeless colors and classic inset cabinetry to give the kitchen a casual elegance. The island was designed to feel like a furniture piece, which creates a visual divide between functioning kitchen, and the informal eating and living space.
Learn more about Vince Weber, the award winning designer who created this kitchen and addition: http://www.normandyremodeling.com/designers/vince-weber/
To learn more about this award-winning Normandy Remodeling Kitchen, click here: http://www.normandyremodeling.com/blog/2-time-award-winning-kitchen-in-wilmette
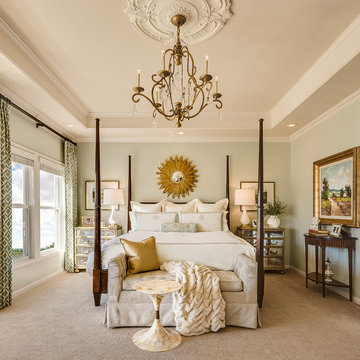
Inspiration for a large timeless master carpeted bedroom remodel in Kansas City with green walls and no fireplace

Architect: Brandon Architects Inc.
Contractor/Interior Designer: Patterson Construction, Newport Beach, CA.
Photos by: Jeri Keogel
Inspiration for a coastal medium tone wood floor and beige floor dining room remodel in Orange County with gray walls
Inspiration for a coastal medium tone wood floor and beige floor dining room remodel in Orange County with gray walls
Showing Results for "Purchased"

Sponsored
Over 300 locations across the U.S.
Schedule Your Free Consultation
Ferguson Bath, Kitchen & Lighting Gallery
Ferguson Bath, Kitchen & Lighting Gallery

Family room - contemporary family room idea in Detroit with beige walls and a wall-mounted tv

Mid-sized transitional master dark wood floor and brown floor bedroom photo in DC Metro with gray walls and no fireplace

Taylor Photo
Inspiration for a transitional dark wood floor and brown floor dining room remodel in Chicago with beige walls
Inspiration for a transitional dark wood floor and brown floor dining room remodel in Chicago with beige walls
1






