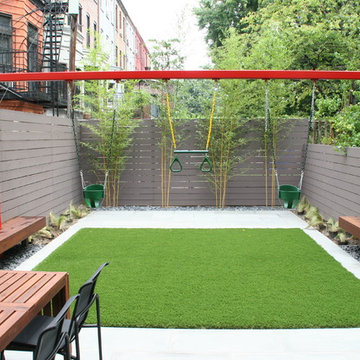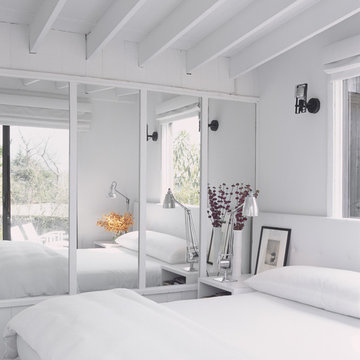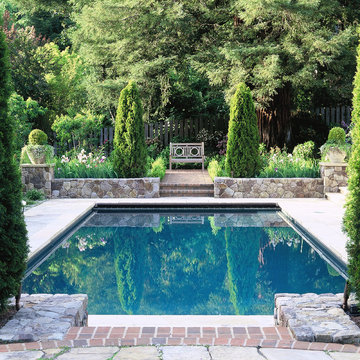Search results for "Reflects" in Home Design Ideas
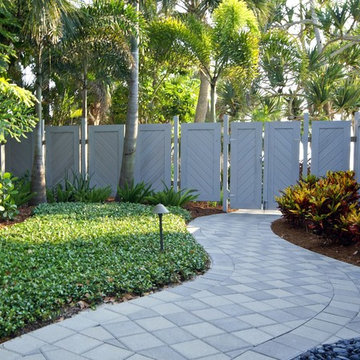
A contrasting palette of grey concrete pavers meanders through the backyard of this Casey Key residence. The floating fence panels provide privacy while offering glimpses of the gulf frontage beyond. The opposing angle of each panel creates a visual chevron pattern.
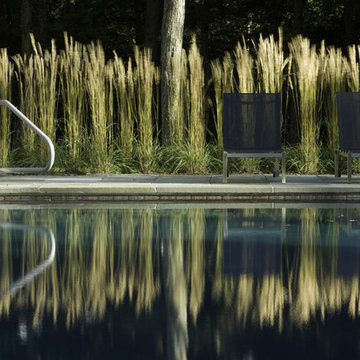
Pool & Pool House
Stowe, Vermont
This mountain top residential site offers spectacular 180 degree views towards adjacent hillsides. The client desired to replace an existing pond with a pool and pool house to be used for both entertaining and family use. The open site is adjacent to the driveway to the north but offered spectacular mountain views to the south. The challenge was to provide privacy at the pool without obstructing the beautiful vista from the entry drive. Working closely with the architect we designed the pool and pool house as one modern element closely linked by proximity, detailing & geometry. In so doing, we used precise placement, careful choice of building & site materials, and minimalist planting. Existing trees were edited to open up selected views to the south. Rows of ornamental grasses provide architectural delineation of outdoor space. Understated stone steps in the lawn loosely connect the pool to the main house.
Architect: Michael Minadeo + Partners
Image Credit: Westphalen Photography
Find the right local pro for your project

Jeff Herr
Example of a small classic medium tone wood floor kitchen design in Atlanta with glass-front cabinets, subway tile backsplash, a farmhouse sink, gray cabinets, marble countertops, white backsplash, paneled appliances and a peninsula
Example of a small classic medium tone wood floor kitchen design in Atlanta with glass-front cabinets, subway tile backsplash, a farmhouse sink, gray cabinets, marble countertops, white backsplash, paneled appliances and a peninsula

Small spaces sometimes make a big impact, especially if they are enveloped by textured silver wallpaper and accented by a silver-framed mirror.
Large trendy master multicolored tile and glass sheet porcelain tile and beige floor corner shower photo in Chicago with gray walls, dark wood cabinets, shaker cabinets, a one-piece toilet, a drop-in sink, solid surface countertops, a hinged shower door and gray countertops
Large trendy master multicolored tile and glass sheet porcelain tile and beige floor corner shower photo in Chicago with gray walls, dark wood cabinets, shaker cabinets, a one-piece toilet, a drop-in sink, solid surface countertops, a hinged shower door and gray countertops

Inspiration for a mid-sized timeless medium tone wood floor enclosed dining room remodel in New York with blue walls and a standard fireplace
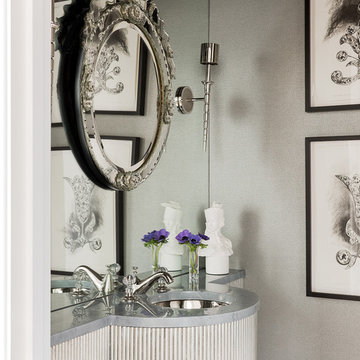
Photographer: Michael Lee
Example of a small classic powder room design in Boston with gray walls, an undermount sink, solid surface countertops and gray countertops
Example of a small classic powder room design in Boston with gray walls, an undermount sink, solid surface countertops and gray countertops
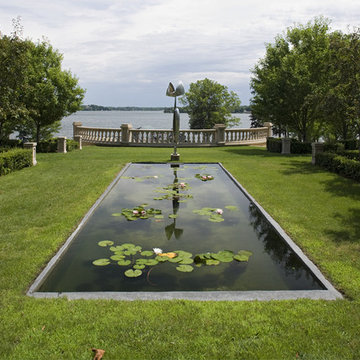
A John Kraemer & Sons estate on Lake Minnetonka's Wayzata Bay.
Photography: Landmark Photography
Design ideas for a traditional water fountain landscape in Minneapolis.
Design ideas for a traditional water fountain landscape in Minneapolis.

Design by Joanna Hartman
Photography by Ryann Ford
Styling by Adam Fortner
This bath features 3cm Bianco Carrera Marble at the vanities, Restoration Hardware, Ann Sacks "Savoy" 3X6 and 2x4 tile in Dove on shower walls and backsplash, D190 Payette Liner for shower walls and niche, 3" Carrara Hex honed and polished floor and shower floor tile, Benjamin Moore "River Reflections" paint, and Restoration Hardware chrome Dillon sconces.
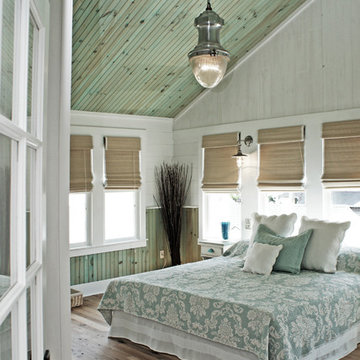
Master bedroom with a South Atlantic Coast inspired, aqua-hued color scheme. Floors made from reclaimed hand-scraped barn wood red oak.
Beach style master light wood floor bedroom photo in DC Metro with multicolored walls
Beach style master light wood floor bedroom photo in DC Metro with multicolored walls
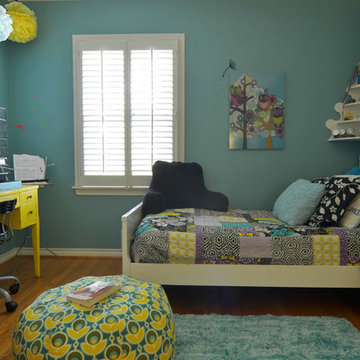
Photo: Sarah Greenman © 2013 Houzz
Example of a classic gender-neutral medium tone wood floor kids' room design in Dallas with blue walls
Example of a classic gender-neutral medium tone wood floor kids' room design in Dallas with blue walls
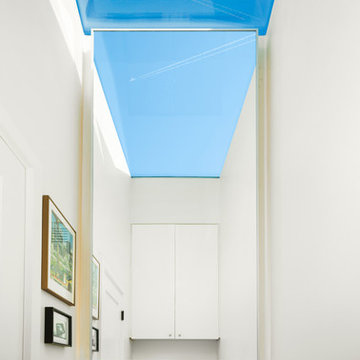
Powder Room. Photo by Clark Dugger
Example of a small trendy medium tone wood floor and brown floor powder room design in Los Angeles with a wall-mount sink, white walls and a two-piece toilet
Example of a small trendy medium tone wood floor and brown floor powder room design in Los Angeles with a wall-mount sink, white walls and a two-piece toilet
Reload the page to not see this specific ad anymore
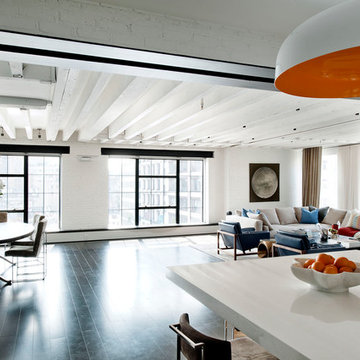
Copyright @ Emily Andrews. All rights reserved.
Inspiration for an industrial open concept black floor living room remodel in New York with white walls
Inspiration for an industrial open concept black floor living room remodel in New York with white walls
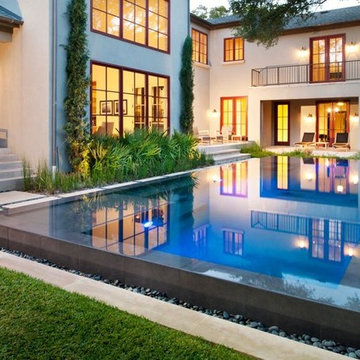
The modern lines and materials continue the design sense of the homes interior, This was done to mimic the high end boutique hotels the homeowners frequent in their travels.
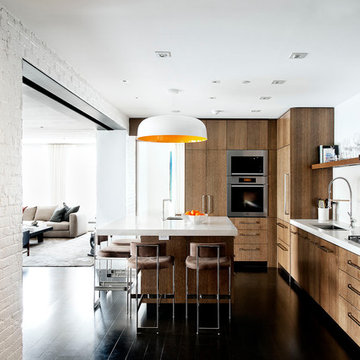
Copyright @ Emily Andrews. All rights reserved.
Inspiration for an industrial kitchen remodel in New York with flat-panel cabinets, dark wood cabinets, quartz countertops, white backsplash and stainless steel appliances
Inspiration for an industrial kitchen remodel in New York with flat-panel cabinets, dark wood cabinets, quartz countertops, white backsplash and stainless steel appliances
Showing Results for "Reflects"
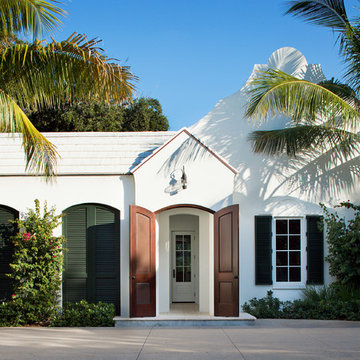
Inspiration for a mid-sized transitional white one-story stucco house exterior remodel in Miami with a white roof
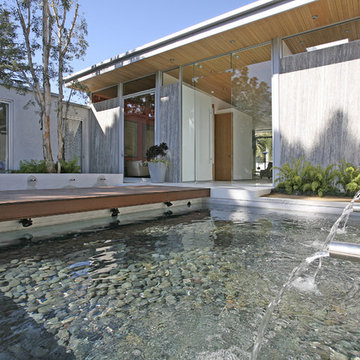
New Residence;
View of Front Entry,
Architecture and fountain design by TempleHome
This is an example of a modern landscaping in Los Angeles.
This is an example of a modern landscaping in Los Angeles.

Photo byAngie Seckinger
Small walk-in designed for maximum use of space. Custom accessory storage includes double-decker jewelry drawer with velvet inserts, Maple pull-outs behind door for necklaces & scarves, vanity area with mirror, slanted shoe shelves, valet rods & hooks.
1






