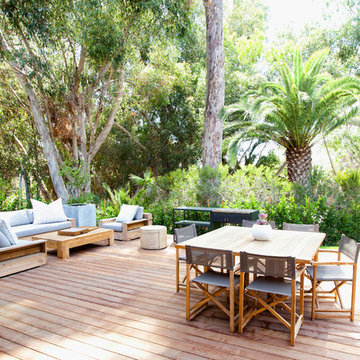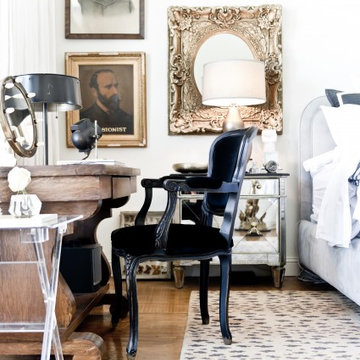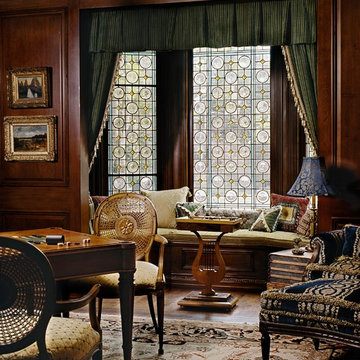Search results for "Refurbished" in Home Design Ideas

Photo of a mid-sized rustic partial sun backyard brick landscaping in Orange County.

Bathroom - mid-sized farmhouse 3/4 medium tone wood floor and brown floor bathroom idea in Denver with distressed cabinets, white walls, an integrated sink, copper countertops and shaker cabinets
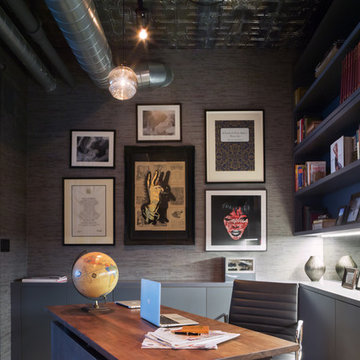
Paul Craig
Mid-sized urban freestanding desk study room photo in New York with gray walls and no fireplace
Mid-sized urban freestanding desk study room photo in New York with gray walls and no fireplace
Find the right local pro for your project
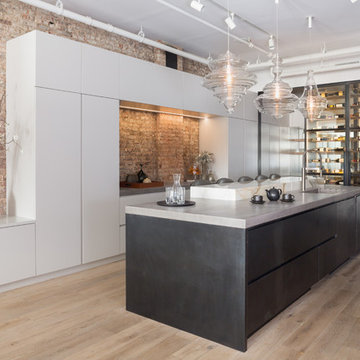
Paul Craig
Example of a large trendy l-shaped light wood floor and beige floor open concept kitchen design in New York with an undermount sink, flat-panel cabinets, concrete countertops, an island, white cabinets, red backsplash and brick backsplash
Example of a large trendy l-shaped light wood floor and beige floor open concept kitchen design in New York with an undermount sink, flat-panel cabinets, concrete countertops, an island, white cabinets, red backsplash and brick backsplash

This salvaged kitchen sink was found awhile ago by the client who new she wanted to use it if ever she renovated. Integrated beautifully into the Danby marble countertop and backsplash with new fixtures it is a real joy to clean up.
This kitchen was formerly a dark paneled, cluttered, divided space with little natural light. By eliminating partitions and creating an open floorplan, as well as adding modern windows with traditional detailing, providing lovingly detailed built-ins for the clients extensive collection of beautiful dishes, and lightening up the color palette we were able to create a rather miraculous transformation.
Renovation/Addition. Rob Karosis Photography

Architecture & Interior Design: David Heide Design Studio
--
Photos: Susan Gilmore
Mid-sized ornate u-shaped dark wood floor and brown floor eat-in kitchen photo in Minneapolis with a farmhouse sink, recessed-panel cabinets, white cabinets, granite countertops, white backsplash, ceramic backsplash, paneled appliances and a peninsula
Mid-sized ornate u-shaped dark wood floor and brown floor eat-in kitchen photo in Minneapolis with a farmhouse sink, recessed-panel cabinets, white cabinets, granite countertops, white backsplash, ceramic backsplash, paneled appliances and a peninsula
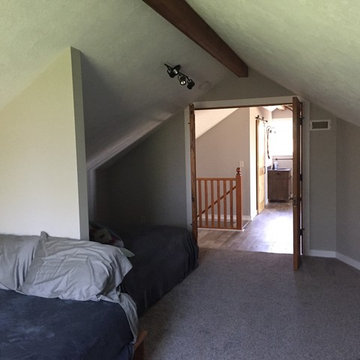
Example of a mid-sized classic guest carpeted and gray floor bedroom design in Milwaukee with gray walls and no fireplace
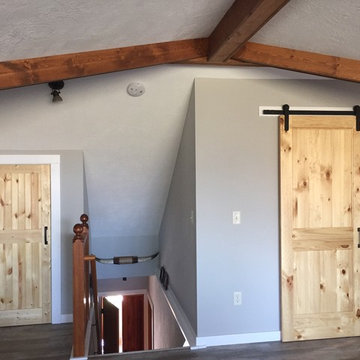
Hallway - mid-sized traditional dark wood floor and brown floor hallway idea in Milwaukee with gray walls
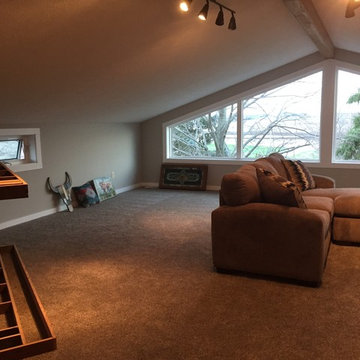
Family room - large traditional enclosed carpeted and gray floor family room idea in Milwaukee with gray walls and no fireplace
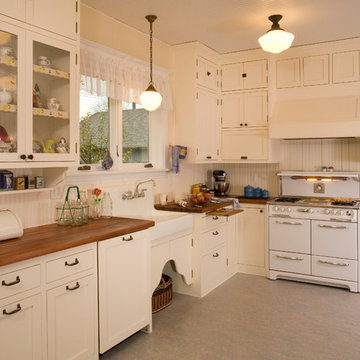
Classic 1920's style kitchen designed in a new 200 sf addition to original historic home. Northlight Photography.
Kitchen - country kitchen idea in Seattle with a farmhouse sink, wood countertops, white cabinets, white appliances and shaker cabinets
Kitchen - country kitchen idea in Seattle with a farmhouse sink, wood countertops, white cabinets, white appliances and shaker cabinets
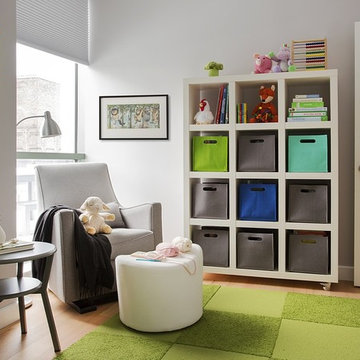
Eric Roth Photography
Inspiration for a mid-sized contemporary gender-neutral light wood floor nursery remodel in Boston with white walls
Inspiration for a mid-sized contemporary gender-neutral light wood floor nursery remodel in Boston with white walls
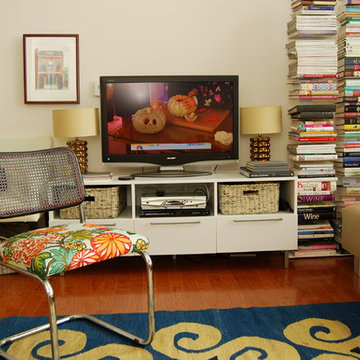
Living room - eclectic living room idea in DC Metro with beige walls and a tv stand
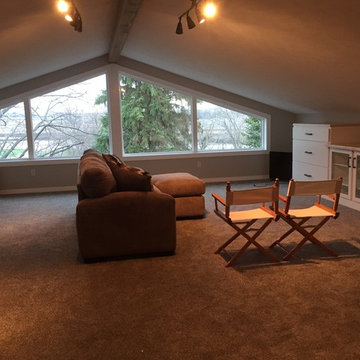
Family room - large traditional enclosed carpeted and gray floor family room idea in Milwaukee with gray walls and no fireplace
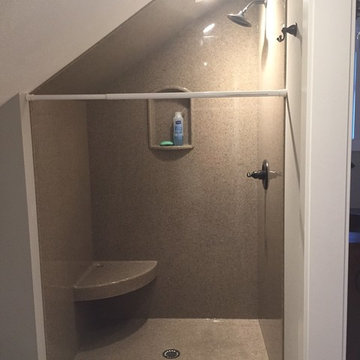
Bathroom - mid-sized rustic 3/4 medium tone wood floor and brown floor bathroom idea in Milwaukee with furniture-like cabinets, dark wood cabinets, a two-piece toilet, gray walls, an integrated sink and solid surface countertops
Showing Results for "Refurbished"

Suzani table cloth covers an Ikea Docksta table, Black paint and chevrom upholstery dress up these fax bamboo dining chairs
Eclectic light wood floor dining room photo in Philadelphia with blue walls
Eclectic light wood floor dining room photo in Philadelphia with blue walls
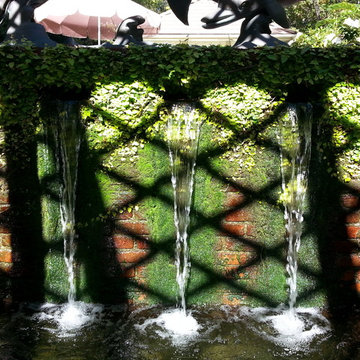
Custom Water Features, Pool Repair, Pond Repair, Fountain Repair, Pool Refurbishing, Pond Refurbishing, Fountain Refurbishing
Photo of a mid-sized rustic partial sun backyard brick landscaping in Orange County.
Photo of a mid-sized rustic partial sun backyard brick landscaping in Orange County.
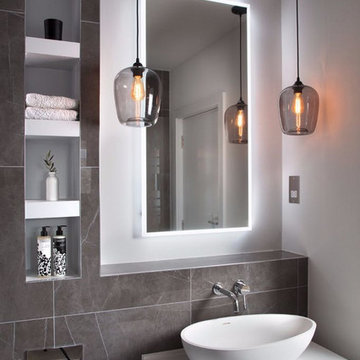
Trendy gray tile single-sink bathroom photo in London with flat-panel cabinets, white cabinets, white walls, a vessel sink and white countertops
1






