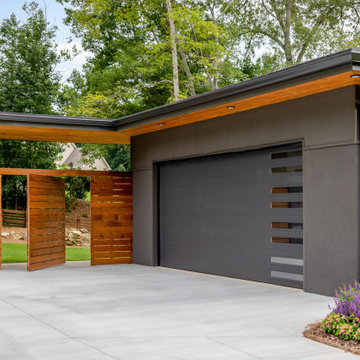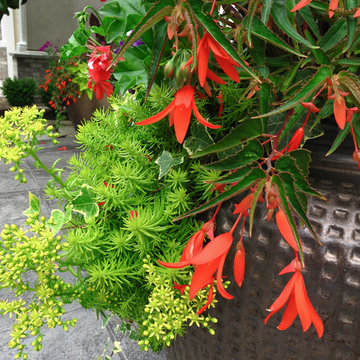Search results for "Reliable" in Home Design Ideas
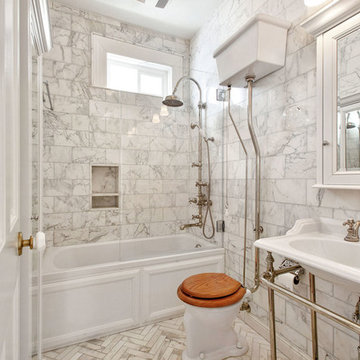
Bathroom - traditional white tile and marble tile white floor and marble floor bathroom idea in San Francisco with a two-piece toilet and a console sink

Meadow blazingstar / Liatris ligulistylis
Design ideas for a landscaping in Other.
Design ideas for a landscaping in Other.
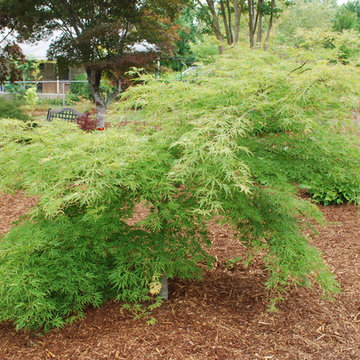
Photo by Jay Sifford.
This is an example of an asian landscaping in Charlotte.
This is an example of an asian landscaping in Charlotte.
Find the right local pro for your project
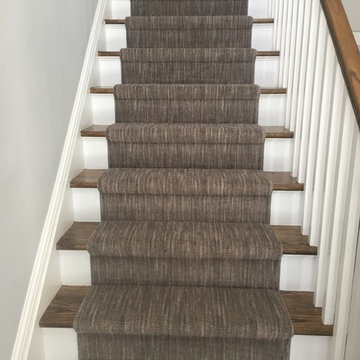
Beth chose a beautiful organic striped pattern in variegated shades of gray and beige to both complement the wall and tie into the graining for the oak treads. In addition to being fashion forward, this pattern is so practical at hiding dirt and wear. And, notice how we've changed her up from a waterfall to a more modern upholstered installation.
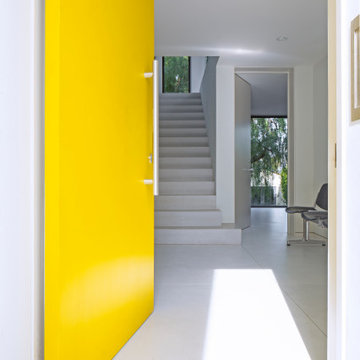
Art Gray Photography
Pivot front door - gray floor pivot front door idea in Los Angeles with white walls and a yellow front door
Pivot front door - gray floor pivot front door idea in Los Angeles with white walls and a yellow front door
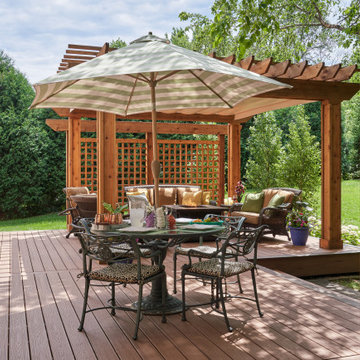
Deck - traditional ground level deck idea in Minneapolis with a fire pit and a pergola
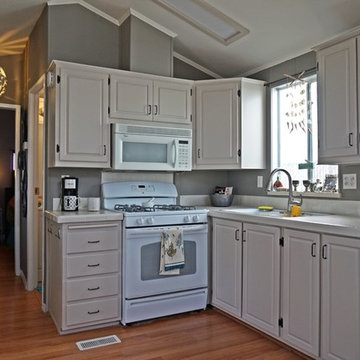
Gloria Merrick
Inspiration for a small contemporary l-shaped medium tone wood floor eat-in kitchen remodel in San Diego with an undermount sink, raised-panel cabinets, white cabinets, tile countertops, white backsplash, porcelain backsplash, white appliances and no island
Inspiration for a small contemporary l-shaped medium tone wood floor eat-in kitchen remodel in San Diego with an undermount sink, raised-panel cabinets, white cabinets, tile countertops, white backsplash, porcelain backsplash, white appliances and no island

Free ebook, Creating the Ideal Kitchen. DOWNLOAD NOW
Our clients and their three teenage kids had outgrown the footprint of their existing home and felt they needed some space to spread out. They came in with a couple of sets of drawings from different architects that were not quite what they were looking for, so we set out to really listen and try to provide a design that would meet their objectives given what the space could offer.
We started by agreeing that a bump out was the best way to go and then decided on the size and the floor plan locations of the mudroom, powder room and butler pantry which were all part of the project. We also planned for an eat-in banquette that is neatly tucked into the corner and surrounded by windows providing a lovely spot for daily meals.
The kitchen itself is L-shaped with the refrigerator and range along one wall, and the new sink along the exterior wall with a large window overlooking the backyard. A large island, with seating for five, houses a prep sink and microwave. A new opening space between the kitchen and dining room includes a butler pantry/bar in one section and a large kitchen pantry in the other. Through the door to the left of the main sink is access to the new mudroom and powder room and existing attached garage.
White inset cabinets, quartzite countertops, subway tile and nickel accents provide a traditional feel. The gray island is a needed contrast to the dark wood flooring. Last but not least, professional appliances provide the tools of the trade needed to make this one hardworking kitchen.
Designed by: Susan Klimala, CKD, CBD
Photography by: Mike Kaskel
For more information on kitchen and bath design ideas go to: www.kitchenstudio-ge.com
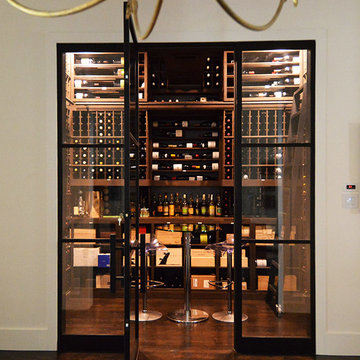
This is the completed wine cellar in a Dallas home. The transitional design made the wine room look more elegant.
Wine Cellar Specialists made sure that the room could maintain the optimum conditions required for wine aging.
In addition to insulating the glass door, they installed a high-grade wine cooling system by US Cellar Systems.
Follow us on Facebook: https://www.facebook.com/USCellarSystems/
US Cellar Systems
2470 Brayton Ave.
Signal Hill, California 90755
(562) 513-3017
dan@uscellarsystems.com
Take a video tour of the project: https://www.youtube.com/watch?v=B9PNSPDMDDQ&feature=youtu.be

The formal rectangular lawn anchors the viewing garden, with colorful planting accents and the pergola as a focal point and sitting area.
Design ideas for a mid-sized traditional full sun backyard stone formal garden in Boston for summer.
Design ideas for a mid-sized traditional full sun backyard stone formal garden in Boston for summer.

Kitchen - traditional l-shaped dark wood floor kitchen idea in Columbus with a farmhouse sink, shaker cabinets, white cabinets, gray backsplash, subway tile backsplash and an island
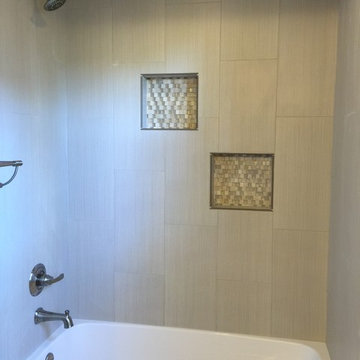
Small trendy kids' beige tile and ceramic tile ceramic tile and gray floor bathroom photo in San Diego with a drop-in sink, furniture-like cabinets, white cabinets, quartz countertops, an undermount tub, white walls and a two-piece toilet
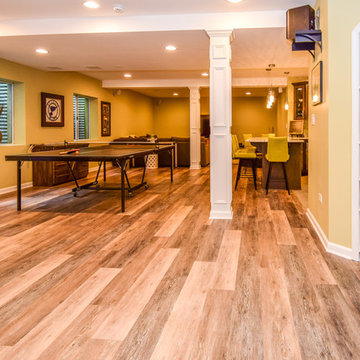
Scott Pfeiffer
Example of a large transitional medium tone wood floor basement game room design in Chicago with yellow walls
Example of a large transitional medium tone wood floor basement game room design in Chicago with yellow walls
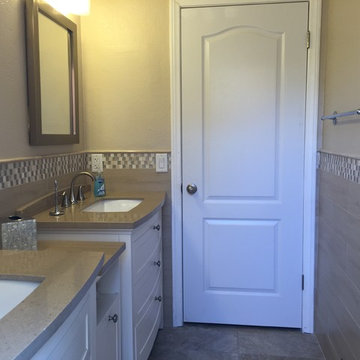
Example of a small trendy beige tile and ceramic tile ceramic tile and gray floor bathroom design in San Diego with a drop-in sink, furniture-like cabinets, white cabinets, quartz countertops, an undermount tub, white walls and a two-piece toilet

Photo by Pete Veilleux.
Design ideas for a landscaping in San Francisco.
Design ideas for a landscaping in San Francisco.
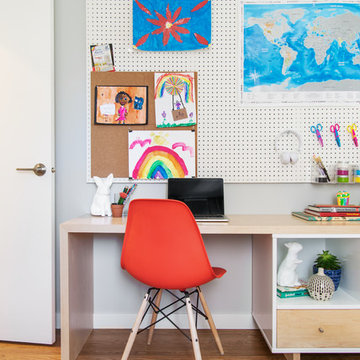
Photos by Tina Witherspoon Photography.
Example of a mid-sized trendy gender-neutral medium tone wood floor and brown floor kids' room design in Seattle with white walls
Example of a mid-sized trendy gender-neutral medium tone wood floor and brown floor kids' room design in Seattle with white walls
Showing Results for "Reliable"
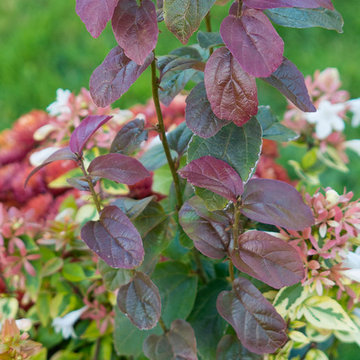
Persian Spire Persian ironwood - new for 2014
Le jardinet
Inspiration for a landscaping in Seattle.
Inspiration for a landscaping in Seattle.
1






