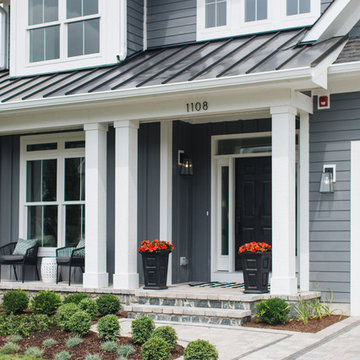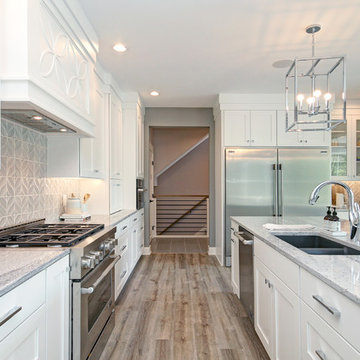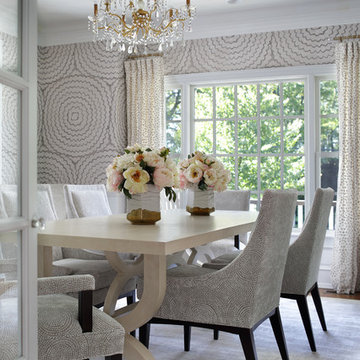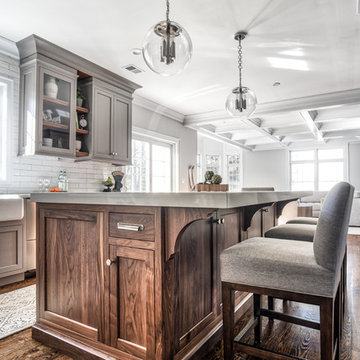Search results for "Rental services" in Home Design Ideas

Kaskel Photo
Inspiration for a mid-sized timeless formal and enclosed dark wood floor and brown floor living room remodel in Chicago with yellow walls, a standard fireplace, a stone fireplace and no tv
Inspiration for a mid-sized timeless formal and enclosed dark wood floor and brown floor living room remodel in Chicago with yellow walls, a standard fireplace, a stone fireplace and no tv

View to great room from kitchen, looking out to Saratoga Passage and Whidbey Island. Photography by Stephen Brousseau.
Inspiration for a mid-sized modern u-shaped porcelain tile and gray floor open concept kitchen remodel in Seattle with flat-panel cabinets, brown cabinets, granite countertops, green backsplash, stone slab backsplash, stainless steel appliances, no island and green countertops
Inspiration for a mid-sized modern u-shaped porcelain tile and gray floor open concept kitchen remodel in Seattle with flat-panel cabinets, brown cabinets, granite countertops, green backsplash, stone slab backsplash, stainless steel appliances, no island and green countertops
Find the right local pro for your project

Scott Amundson
Bathroom - mid-sized 1950s 3/4 white tile porcelain tile and gray floor bathroom idea in Minneapolis with flat-panel cabinets, medium tone wood cabinets, white walls, an undermount sink, quartz countertops and white countertops
Bathroom - mid-sized 1950s 3/4 white tile porcelain tile and gray floor bathroom idea in Minneapolis with flat-panel cabinets, medium tone wood cabinets, white walls, an undermount sink, quartz countertops and white countertops

Interior Design by Martha O'Hara Interiors; Build by REFINED, LLC; Photography by Troy Thies Photography; Styling by Shannon Gale
Beach style eat-in kitchen photo in Minneapolis with shaker cabinets, gray cabinets and stainless steel appliances
Beach style eat-in kitchen photo in Minneapolis with shaker cabinets, gray cabinets and stainless steel appliances
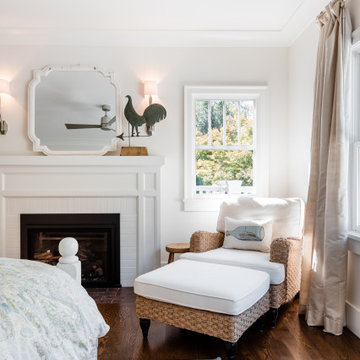
Example of a large transitional master medium tone wood floor and brown floor bedroom design in Sacramento with white walls, a standard fireplace and a tile fireplace

This Altadena home is the perfect example of modern farmhouse flair. The powder room flaunts an elegant mirror over a strapping vanity; the butcher block in the kitchen lends warmth and texture; the living room is replete with stunning details like the candle style chandelier, the plaid area rug, and the coral accents; and the master bathroom’s floor is a gorgeous floor tile.
Project designed by Courtney Thomas Design in La Cañada. Serving Pasadena, Glendale, Monrovia, San Marino, Sierra Madre, South Pasadena, and Altadena.
For more about Courtney Thomas Design, click here: https://www.courtneythomasdesign.com/
To learn more about this project, click here:
https://www.courtneythomasdesign.com/portfolio/new-construction-altadena-rustic-modern/

Joyelle West Photography
Example of a small classic open concept medium tone wood floor family room design in Boston with white walls, a standard fireplace, a wood fireplace surround and a wall-mounted tv
Example of a small classic open concept medium tone wood floor family room design in Boston with white walls, a standard fireplace, a wood fireplace surround and a wall-mounted tv
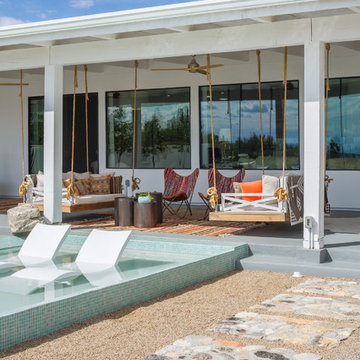
Photography: Gerardine and Jude Vargas
This is an example of a mid-sized mid-century modern drought-tolerant and full sun backyard concrete paver water fountain landscape in Phoenix for winter.
This is an example of a mid-sized mid-century modern drought-tolerant and full sun backyard concrete paver water fountain landscape in Phoenix for winter.
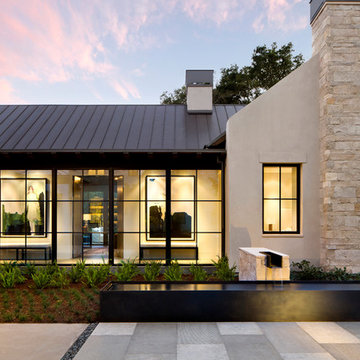
Bernard Andre Photography
Example of a large minimalist beige one-story house exterior design in San Francisco with a metal roof
Example of a large minimalist beige one-story house exterior design in San Francisco with a metal roof
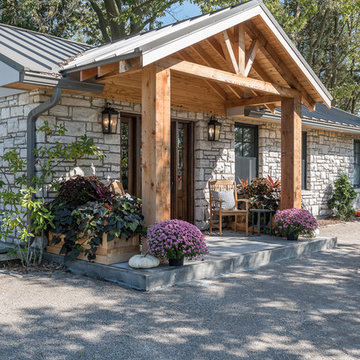
This is an example of a large country concrete porch design in Other with a roof extension.

An antique wood and iron door welcome you into this private retreat. Colorful barn wood anchor the bed wall with windows letting in natural light and warm the earthy tones.
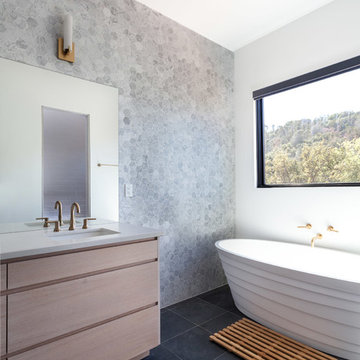
Kat Alves
Freestanding bathtub - contemporary freestanding bathtub idea in Sacramento with an undermount sink, flat-panel cabinets and light wood cabinets
Freestanding bathtub - contemporary freestanding bathtub idea in Sacramento with an undermount sink, flat-panel cabinets and light wood cabinets
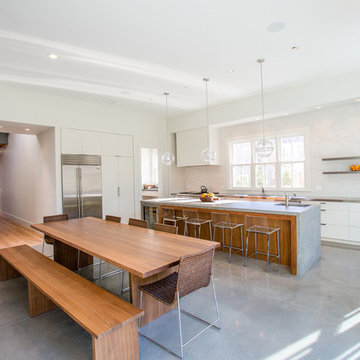
Inspiration for a contemporary l-shaped concrete floor open concept kitchen remodel in Boston with flat-panel cabinets, white cabinets, stainless steel appliances and an island
Showing Results for "Rental Services"
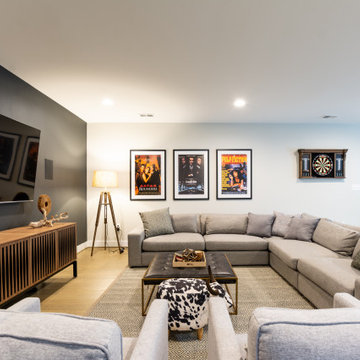
Example of a transitional medium tone wood floor and brown floor living room design in DC Metro with white walls
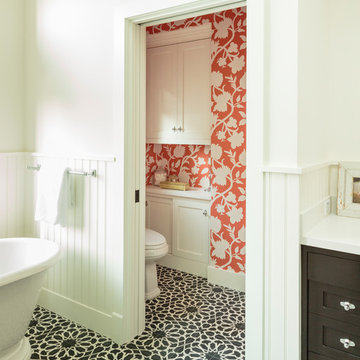
Mark Lohman
Inspiration for a mid-sized cottage master black tile and cement tile cement tile floor bathroom remodel in Los Angeles with shaker cabinets, black cabinets, white walls, an undermount sink and quartz countertops
Inspiration for a mid-sized cottage master black tile and cement tile cement tile floor bathroom remodel in Los Angeles with shaker cabinets, black cabinets, white walls, an undermount sink and quartz countertops
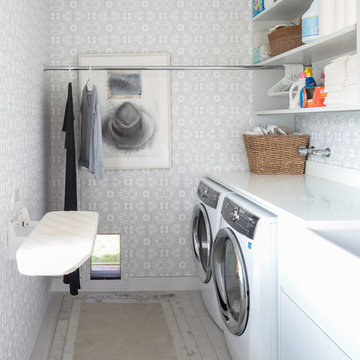
Modern luxury meets warm farmhouse in this Southampton home! Scandinavian inspired furnishings and light fixtures create a clean and tailored look, while the natural materials found in accent walls, casegoods, the staircase, and home decor hone in on a homey feel. An open-concept interior that proves less can be more is how we’d explain this interior. By accentuating the “negative space,” we’ve allowed the carefully chosen furnishings and artwork to steal the show, while the crisp whites and abundance of natural light create a rejuvenated and refreshed interior.
This sprawling 5,000 square foot home includes a salon, ballet room, two media rooms, a conference room, multifunctional study, and, lastly, a guest house (which is a mini version of the main house).
Project Location: Southamptons. Project designed by interior design firm, Betty Wasserman Art & Interiors. From their Chelsea base, they serve clients in Manhattan and throughout New York City, as well as across the tri-state area and in The Hamptons.
For more about Betty Wasserman, click here: https://www.bettywasserman.com/
To learn more about this project, click here: https://www.bettywasserman.com/spaces/southampton-modern-farmhouse/
1






