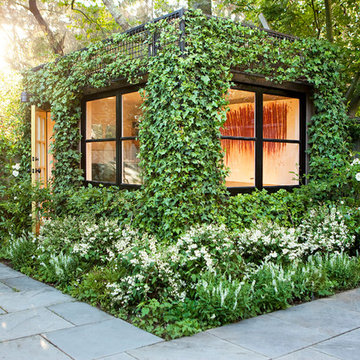Search results for "Responses" in Home Design Ideas
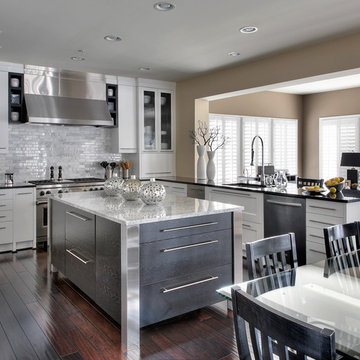
This stunning Jack Rosen Custom Kitchens, Inc. contemporary kitchen remodel was honored as a "Trends Top 50 American Kitchens 2012 - 2013. It features a white painted cabinetry coupled with Flat Cut oak island cabinets.
Olson Photographic, LLC
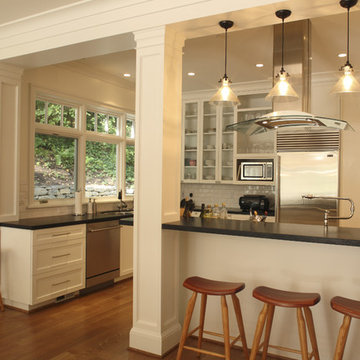
Kitchen - contemporary kitchen idea in Portland with stainless steel appliances
Find the right local pro for your project
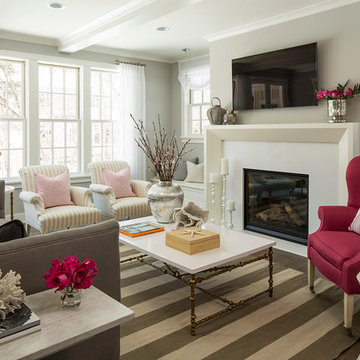
Interior Design by Martha O'Hara Interiors; Build by REFINED, LLC; Photography by Troy Thies Photography; Styling by Shannon Gale
Inspiration for a coastal living room remodel in Minneapolis with gray walls
Inspiration for a coastal living room remodel in Minneapolis with gray walls
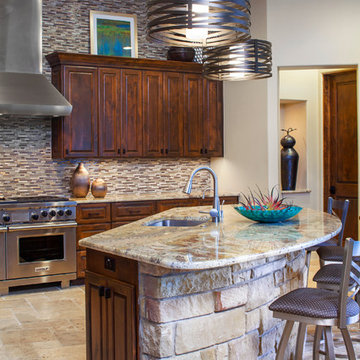
Fine Focus Photography - Tre Dunham
Kitchen - transitional kitchen idea in Austin with a single-bowl sink, raised-panel cabinets, medium tone wood cabinets, multicolored backsplash, stainless steel appliances and matchstick tile backsplash
Kitchen - transitional kitchen idea in Austin with a single-bowl sink, raised-panel cabinets, medium tone wood cabinets, multicolored backsplash, stainless steel appliances and matchstick tile backsplash
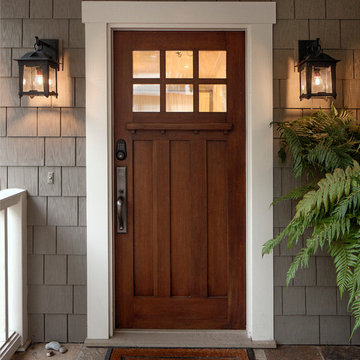
Call us at 805-770-7400 or email us at info@dlglighting.com.
We ship nationwide.
Photo credit: Jim Bartsch
Large arts and crafts entryway photo in Santa Barbara
Large arts and crafts entryway photo in Santa Barbara

Photographer: Tom Crane
Large elegant medium tone wood floor hallway photo in Philadelphia with blue walls
Large elegant medium tone wood floor hallway photo in Philadelphia with blue walls

This lovely home sits in one of the most pristine and preserved places in the country - Palmetto Bluff, in Bluffton, SC. The natural beauty and richness of this area create an exceptional place to call home or to visit. The house lies along the river and fits in perfectly with its surroundings.
4,000 square feet - four bedrooms, four and one-half baths
All photos taken by Rachael Boling Photography

This home is built by Robert Thomas Homes located in Minnesota. Our showcase models are professionally staged. Please contact Ambiance at Home for information on furniture - 952.440.6757

Interior Design by Martha O'Hara Interiors
Photography by Susan Gilmore
This eclectic dining area pulls together warm and cool tones that make this space feel fresh, fabulous & fun! The custom hickory flooring adds a unique touch with the gray wash finish. Martha O'Hara Interiors, Interior Design | Susan Gilmore, Photography

Matthew Niemann Photography
Example of a transitional u-shaped light wood floor and beige floor kitchen design in Austin with a farmhouse sink, raised-panel cabinets, gray backsplash, paneled appliances, an island, white countertops, quartz countertops and white cabinets
Example of a transitional u-shaped light wood floor and beige floor kitchen design in Austin with a farmhouse sink, raised-panel cabinets, gray backsplash, paneled appliances, an island, white countertops, quartz countertops and white cabinets

Martha O'Hara Interiors, Interior Design | L. Cramer Builders + Remodelers, Builder | Troy Thies, Photography | Shannon Gale, Photo Styling
Please Note: All “related,” “similar,” and “sponsored” products tagged or listed by Houzz are not actual products pictured. They have not been approved by Martha O’Hara Interiors nor any of the professionals credited. For information about our work, please contact design@oharainteriors.com.

Martha O'Hara Interiors, Interior Design | REFINED LLC, Builder | Troy Thies Photography | Shannon Gale, Photo Styling
Example of a mid-sized classic kitchen design in Minneapolis with an undermount sink, white cabinets, marble countertops, green backsplash and glass-front cabinets
Example of a mid-sized classic kitchen design in Minneapolis with an undermount sink, white cabinets, marble countertops, green backsplash and glass-front cabinets
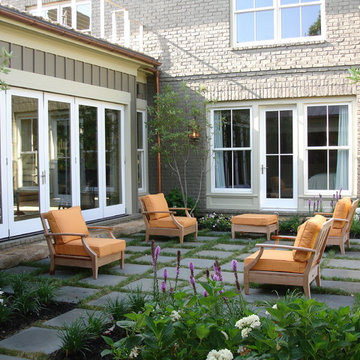
Sponsored
Columbus, OH
Free consultation for landscape design!
Peabody Landscape Group
Franklin County's Reliable Landscape Design & Contracting

Won 2013 AIANC Design Award
Transitional brown two-story wood house exterior photo in Charlotte with a metal roof
Transitional brown two-story wood house exterior photo in Charlotte with a metal roof

Martha O'Hara Interiors, Interior Design | Susan Gilmore, Photography
Elegant living room photo in Minneapolis with gray walls
Elegant living room photo in Minneapolis with gray walls

Photography by Rob Karosis
Inspiration for a large timeless u-shaped medium tone wood floor enclosed kitchen remodel in New York with marble countertops, shaker cabinets, white cabinets, paneled appliances, white backsplash, stone slab backsplash and an island
Inspiration for a large timeless u-shaped medium tone wood floor enclosed kitchen remodel in New York with marble countertops, shaker cabinets, white cabinets, paneled appliances, white backsplash, stone slab backsplash and an island

Interior Design by Martha O'Hara Interiors; Build by REFINED, LLC; Photography by Troy Thies Photography; Styling by Shannon Gale
Beach style eat-in kitchen photo in Minneapolis with shaker cabinets, gray cabinets and stainless steel appliances
Beach style eat-in kitchen photo in Minneapolis with shaker cabinets, gray cabinets and stainless steel appliances
Showing Results for "Responses"

Sponsored
Over 300 locations across the U.S.
Schedule Your Free Consultation
Ferguson Bath, Kitchen & Lighting Gallery
Ferguson Bath, Kitchen & Lighting Gallery

Large tuscan l-shaped kitchen photo in Kansas City with an undermount sink, raised-panel cabinets, dark wood cabinets, granite countertops, beige backsplash, stainless steel appliances and an island

Venice Beach is home to hundreds of runaway teens. The crash pad, right off the boardwalk, aims to provide them with a haven to help them restore their lives. Kitchen and pantry designed by Charmean Neithart Interiors, LLC.
Photos by Erika Bierman
www.erikabiermanphotography.com
1






