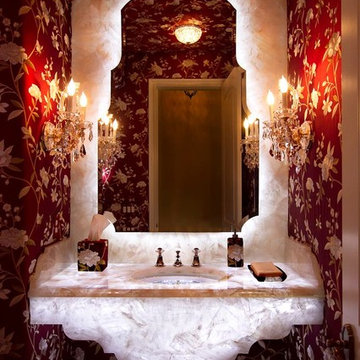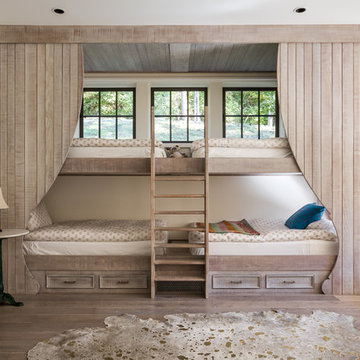Search results for "Skin care" in Home Design Ideas
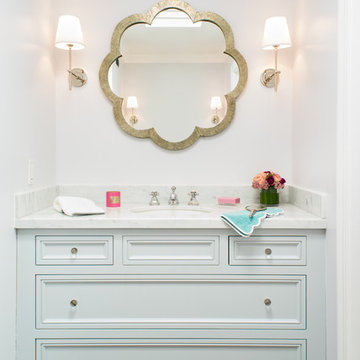
Example of a transitional kids' bathroom design in San Francisco with an undermount sink, recessed-panel cabinets and white cabinets
Find the right local pro for your project

Moroccan Fish Scales in all white were the perfect choice to brighten and liven this small partial bath! Using a unique tile shape while keeping a monochromatic white theme is a great way to add pizazz to a bathroom that you and all your guests will love.
Large Moroccan Fish Scales – 301 Marshmallow
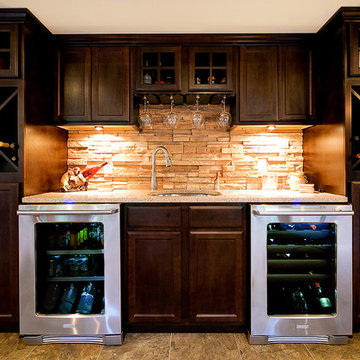
Custom wine bar with cultured stone backsplash
Example of a classic basement design in St Louis
Example of a classic basement design in St Louis

Example of a transitional blue tile beige floor and single-sink bathroom design in Sacramento with shaker cabinets, blue cabinets, beige walls, an undermount sink, white countertops and a built-in vanity
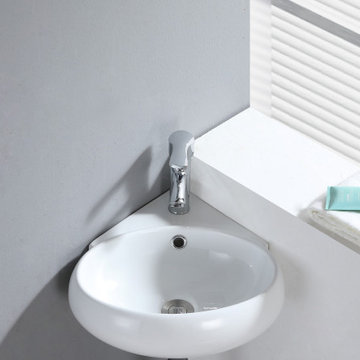
A corner wall mount sink can provide a quaint space for skin care routines.
Bathroom - bathroom idea in Los Angeles
Bathroom - bathroom idea in Los Angeles
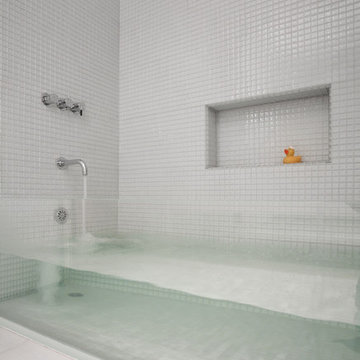
This is a custom-designed bathtub with a clear glass front.
Photo by Eric Roth.
Trendy kids' mosaic tile and white tile bathroom photo in Boston
Trendy kids' mosaic tile and white tile bathroom photo in Boston
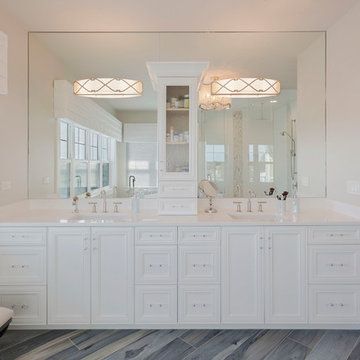
A beautiful bathroom sink area. Two large mirrors with a couple of chandeliers. There is lots of drawer for storing your skin care products. Also, there is beautiful wooden finish flor.

This gourmet kitchen includes wood burning pizza oven, grill, side burner, egg smoker, sink, refrigerator, trash chute, serving station and more!
Photography: Daniel Driensky
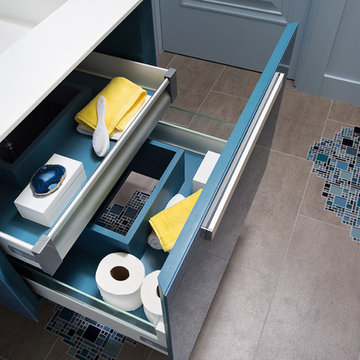
The David Hockney 1978 art piece Swimming Pool with Reflection inspired this California-cool bathroom. Watery-blue glass mosaic tile spills down the shower wall and out onto the concrete-gray tile floor in puddles. The custom back-painted glass vanity floats on the blue walls and is anchored by a chrome Kohler faucet, adding a modern sophistication to this fun space perfect for a young boy.
Mariko Reed Photography
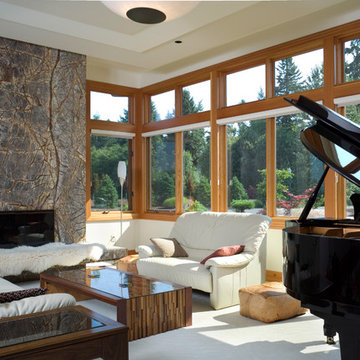
Photos by Bob Greenspan
Example of a trendy living room design in Portland with a music area
Example of a trendy living room design in Portland with a music area
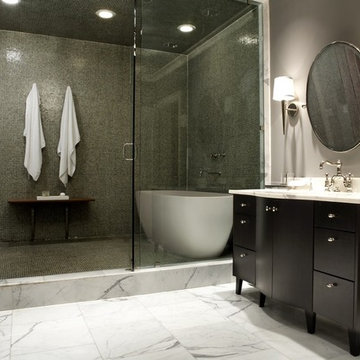
design by Pulp Design Studios | http://pulpdesignstudios.com/
photo by Kevin Dotolo | http://kevindotolo.com/

A subtle color palette and warm wood define the master bath vanities. Quiet sophistication and luxury at the double vanities prevails.
Inspiration for a mid-sized contemporary master white tile and porcelain tile ceramic tile, white floor, single-sink, shiplap ceiling and shiplap wall bathroom remodel in Austin with flat-panel cabinets, white cabinets, a two-piece toilet, white walls, an undermount sink, solid surface countertops, a hinged shower door, white countertops and a built-in vanity
Inspiration for a mid-sized contemporary master white tile and porcelain tile ceramic tile, white floor, single-sink, shiplap ceiling and shiplap wall bathroom remodel in Austin with flat-panel cabinets, white cabinets, a two-piece toilet, white walls, an undermount sink, solid surface countertops, a hinged shower door, white countertops and a built-in vanity

Whole House Remodel in a modern spanish meets california casual aesthetic.
Transitional marble floor and double-sink bathroom photo in San Diego with a one-piece toilet, white walls, an undermount sink, marble countertops, a hinged shower door, a niche, a built-in vanity and shaker cabinets
Transitional marble floor and double-sink bathroom photo in San Diego with a one-piece toilet, white walls, an undermount sink, marble countertops, a hinged shower door, a niche, a built-in vanity and shaker cabinets

Black and White bathroom with forest green vanity cabinets. Pullout storage organizers.
Inspiration for a mid-sized cottage master white tile and porcelain tile porcelain tile, white floor, single-sink and wallpaper bathroom remodel in Denver with recessed-panel cabinets, green cabinets, a two-piece toilet, white walls, an undermount sink, quartz countertops, a hinged shower door, white countertops and a built-in vanity
Inspiration for a mid-sized cottage master white tile and porcelain tile porcelain tile, white floor, single-sink and wallpaper bathroom remodel in Denver with recessed-panel cabinets, green cabinets, a two-piece toilet, white walls, an undermount sink, quartz countertops, a hinged shower door, white countertops and a built-in vanity
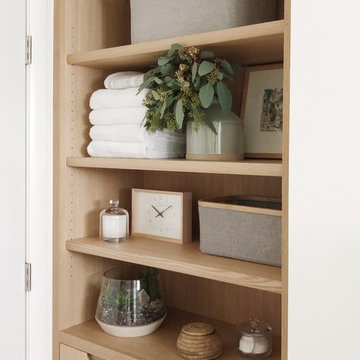
This 1950’s mid century ranch had good bones, but was not all that it could be - especially for a family of four. The entrance, bathrooms and mudroom lacked storage space and felt dark and dingy.
The main bathroom was transformed back to its original charm with modern updates by moving the tub underneath the window, adding in a double vanity and a built-in laundry hamper and shelves. Casework used satin nickel hardware, handmade tile, and a custom oak vanity with finger pulls instead of hardware to create a neutral, clean bathroom that is still inviting and relaxing.
The entry reflects this natural warmth with a custom built-in bench and subtle marbled wallpaper. The combined laundry, mudroom and boy's bath feature an extremely durable watery blue cement tile and more custom oak built-in pieces. Overall, this renovation created a more functional space with a neutral but warm palette and minimalistic details.
Interior Design: Casework
General Contractor: Raven Builders
Photography: George Barberis
Press: Rebecca Atwood, Rue Magazine
On the Blog: SW Ranch Master Bath Before & After

Courtney Apple
Eat-in kitchen - mid-sized contemporary l-shaped porcelain tile and multicolored floor eat-in kitchen idea in Philadelphia with a farmhouse sink, gray cabinets, white backsplash, ceramic backsplash, stainless steel appliances, no island, shaker cabinets and gray countertops
Eat-in kitchen - mid-sized contemporary l-shaped porcelain tile and multicolored floor eat-in kitchen idea in Philadelphia with a farmhouse sink, gray cabinets, white backsplash, ceramic backsplash, stainless steel appliances, no island, shaker cabinets and gray countertops
1







