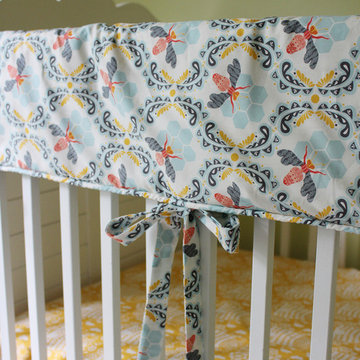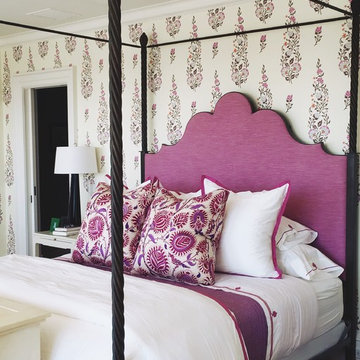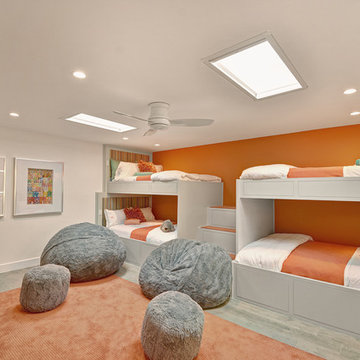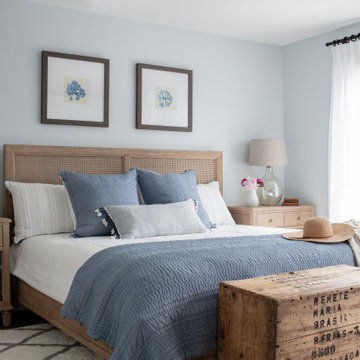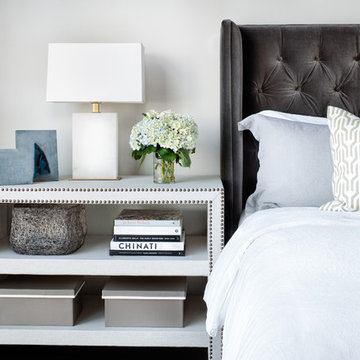Search results for "Slumber" in Home Design Ideas
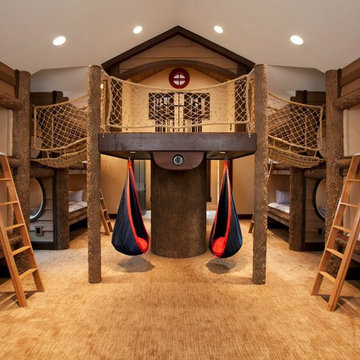
Inspiration for a large rustic gender-neutral carpeted and beige floor kids' room remodel in Salt Lake City with beige walls
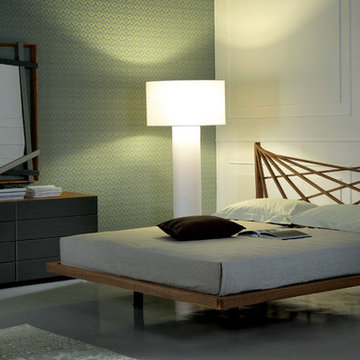
Designed by Andrea Lucatello, Morgan Modern Wooden Bed is full of slender proportions and rustic-inspired design. Manufactured in Italy by Cattelan Italia, Morgan Modern Bed offers innovative geometry subtly highlighted by richness of materials and minimalistic style. Morgan Platform Bed is available in queen or California king sizes and can be finished in Canaletto walnut or burned oak wood.
Find the right local pro for your project
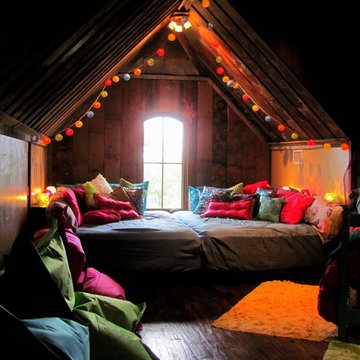
This room is a converted attic space. The platform holds two full size mattresses. Behind the bed is a ledge. The fronts of the ledge are hinged to use as storage and also to access the plugs on the wall.
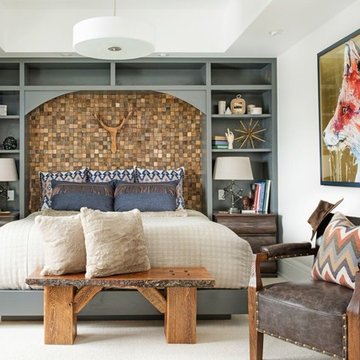
Whitney Kamman Photography
Example of a southwest carpeted and white floor bedroom design in Other with white walls
Example of a southwest carpeted and white floor bedroom design in Other with white walls
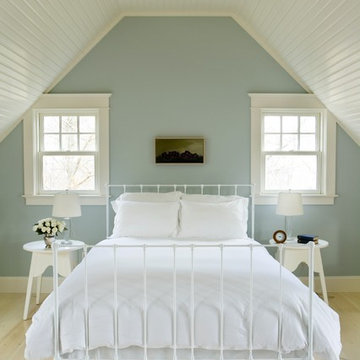
Beach style light wood floor and beige floor bedroom photo in Providence with blue walls

This tranquil master bedroom suite includes a small seating area, beautiful views and an interior hallway to the master bathroom & closet.
All furnishings in this space are available through Martha O'Hara Interiors. www.oharainteriors.com - 952.908.3150
Martha O'Hara Interiors, Interior Selections & Furnishings | Charles Cudd De Novo, Architecture | Troy Thies Photography | Shannon Gale, Photo Styling
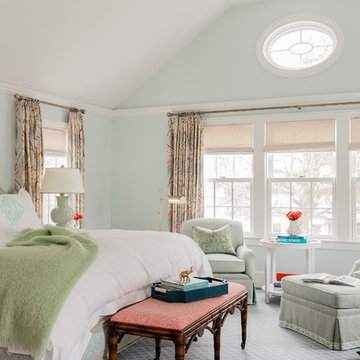
Photographer: Michael J Lee
Elegant bedroom photo in Boston
Elegant bedroom photo in Boston
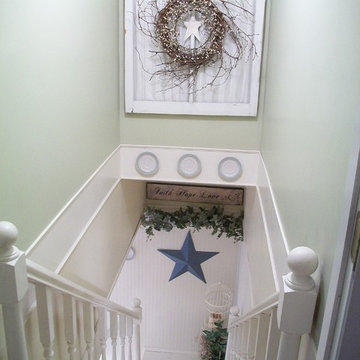
These stairs used to be so dark before painting them cream.
Inspiration for a timeless staircase remodel in Other
Inspiration for a timeless staircase remodel in Other

This Winchester home was love at first sight for this young family of four. The layout lacked function, had no master suite to speak of, an antiquated kitchen, non-existent connection to the outdoor living space and an absentee mud room… yes, true love. Windhill Builders to the rescue! Design and build a sanctuary that accommodates the daily, sometimes chaotic lifestyle of a busy family that provides practical function, exceptional finishes and pure comfort. We think the photos tell the story of this happy ending. Feast your eyes on the kitchen with its crisp, clean finishes and black accents that carry throughout the home. The Imperial Danby Honed Marble countertops, floating shelves, contrasting island painted in Benjamin Moore Timberwolfe add drama to this beautiful space. Flow around the kitchen, cozy family room, coffee & wine station, pantry, and work space all invite and connect you to the magnificent outdoor living room complete with gilded iron statement fixture. It’s irresistible! The master suite indulges with its dreamy slumber shades of grey, walk-in closet perfect for a princess and a glorious bath to wash away the day. Once an absentee mudroom, now steals the show with its black built-ins, gold leaf pendant lighting and unique cement tile. The picture-book New England front porch, adorned with rocking chairs provides the classic setting for ‘summering’ with a glass of cold lemonade.
Joyelle West Photography
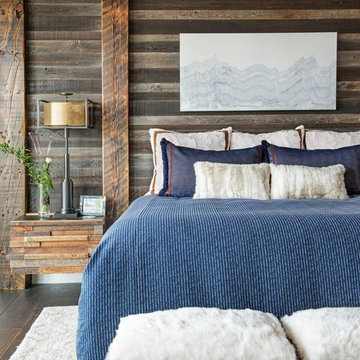
Whitney Kamman Photography
Bedroom - rustic dark wood floor and brown floor bedroom idea in Other with brown walls
Bedroom - rustic dark wood floor and brown floor bedroom idea in Other with brown walls
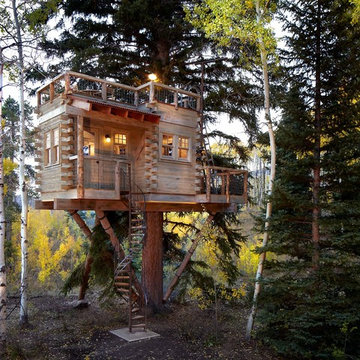
This family treehouse can be used year round for a variety of activities. The upper deck, with stunning views, is perfect for summer picnics, while the side deck is more suited for a quiet spot to read or relax. The interior has a couch for napping, a desk for writing and working, a kitchenette and small dining area. The initial inspiration for the room was a cozy spot for hosting lunch and dinner parties... in a unique & rustic setting.
Photo by David Patterson Photography
www.davidpattersonphotography.com
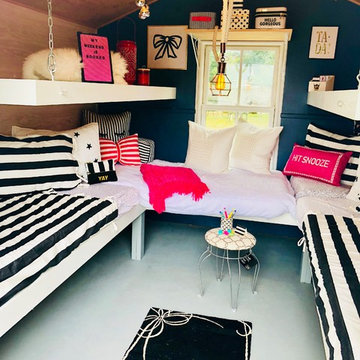
Kerrin Frank
Inspiration for a mid-sized coastal detached guesthouse remodel in Boston
Inspiration for a mid-sized coastal detached guesthouse remodel in Boston

Large mountain style gender-neutral gray floor and carpeted kids' room photo in Other with brown walls
Showing Results for "Slumber"
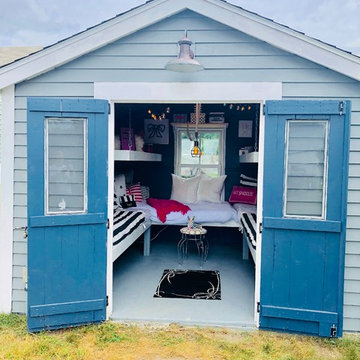
Kerrin Frank
Mid-sized beach style detached guesthouse photo in Boston
Mid-sized beach style detached guesthouse photo in Boston
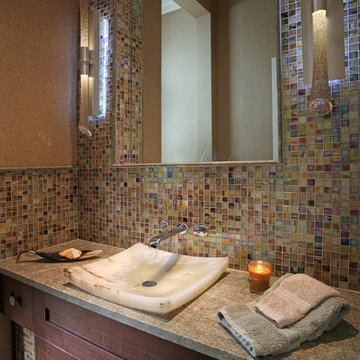
Tom Harper
Example of a transitional multicolored tile and glass tile bathroom design in Miami with a vessel sink, shaker cabinets, dark wood cabinets and gray countertops
Example of a transitional multicolored tile and glass tile bathroom design in Miami with a vessel sink, shaker cabinets, dark wood cabinets and gray countertops
1






