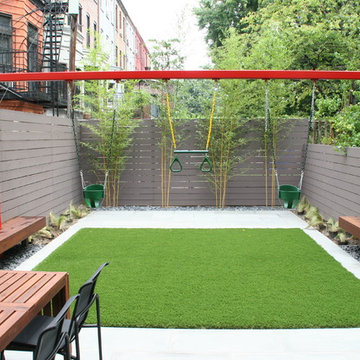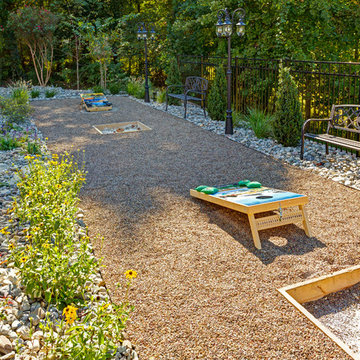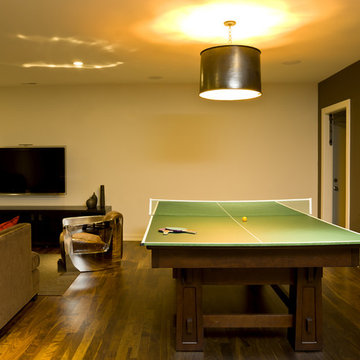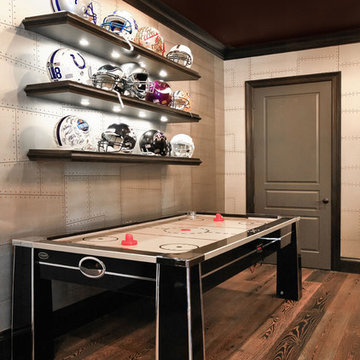Search results for "Sporting activities" in Home Design Ideas

Casey Fry
Inspiration for a huge country galley concrete floor utility room remodel in Austin with blue cabinets, quartz countertops, blue walls, a side-by-side washer/dryer and shaker cabinets
Inspiration for a huge country galley concrete floor utility room remodel in Austin with blue cabinets, quartz countertops, blue walls, a side-by-side washer/dryer and shaker cabinets
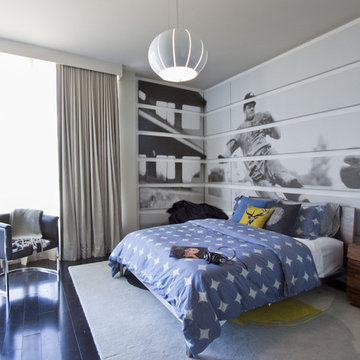
Weathered Elegance
Recently at DKOR Interiors, we were sought out to design a vacation home for a family from New York in at the Bath Club condominium building in Miami Beach, FL. We came up with several ideas and began developing a concept that included natural elements such as weathered woods and stone in an array of patterns. This was the foundation of our "Weathered Elegance" project. Enjoy our photos and see the end result of our one of our latest projects.
Photography by Renata Bastos
Find the right local pro for your project

Example of a trendy underground basement design in New York with white walls and no fireplace
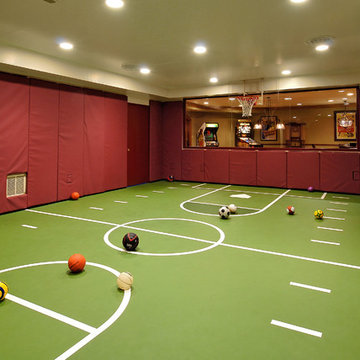
The homeowners wanted their basement to be an exciting and varied entertainment space for the whole family. For the children’s favorite activities, the architects designed spaces for a dance studio, craft area, Murphy beds for sleepovers and an indoor sports court.
© Bob Narod Photography / BOWA

Matthew Kleinrock
Elegant gender-neutral playroom photo in DC Metro with beige walls
Elegant gender-neutral playroom photo in DC Metro with beige walls
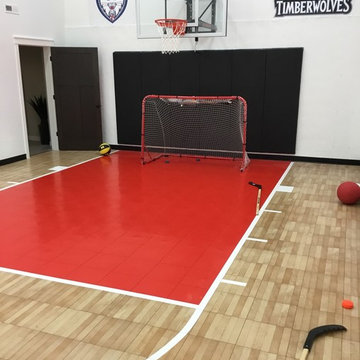
Check out one of our latest courts located in Minnetrista and featured in the 2017 Fall Parade of Homes (#218). This lucky customer will enjoy years of active play and family time on this multi-sport indoor game court featuring maple Tuffshield and red Revolution SnapSports athletic tiles! Can you say WIN WIN?!
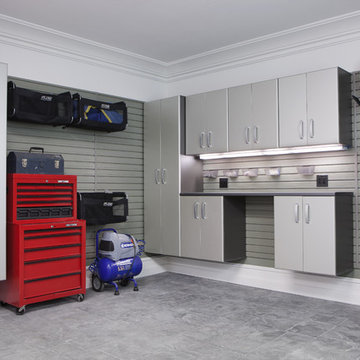
Flow Wall cabinets and panel in silver with various hooks and bins to create a custom, all-purpose storage solution. Get everything off the floor and onto the wall for easy cleaning and organizing.
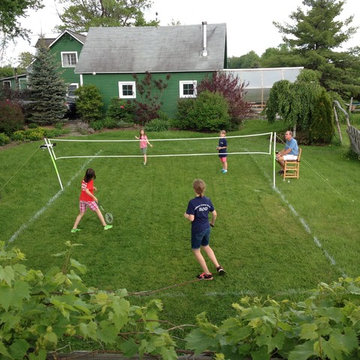
Rebecca Lindenmeyr
Inspiration for a small farmhouse full sun backyard outdoor sport court in Burlington for summer.
Inspiration for a small farmhouse full sun backyard outdoor sport court in Burlington for summer.
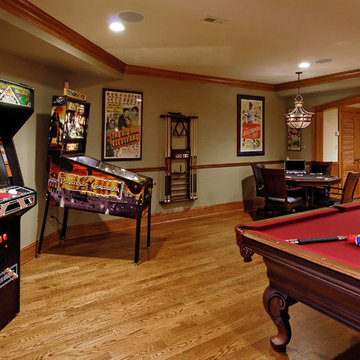
The homeowners wanted their basement to be an exciting and varied entertainment space for the whole family. For the children’s favorite activities, the architects designed spaces for a dance studio, craft area, Murphy beds for sleepovers and an indoor sports court.
© Bob Narod Photography / BOWA
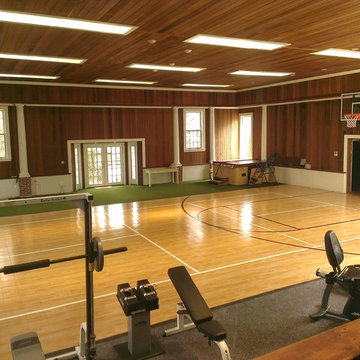
Sport Court St. Louis transformed this old indoor pool into a multi-use area for the active family. Still have the hot tub!
Sport Court Response HG in Maple Select with Black Basketball Lines and White Multi-Sport Game Lines.
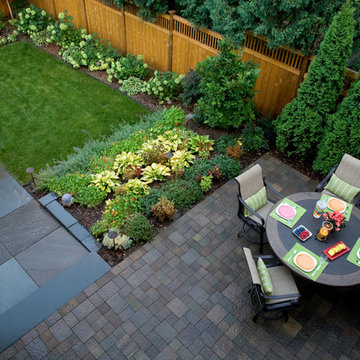
The client wanted patio space for a chair so she could relax in the sun when the mood struck. The only spot in the yard with any sun is near the fence gate. A full-range New York Bluestone patio was added using 30” x 30” slabs. These slabs are dry-set so leveling was a challenge.
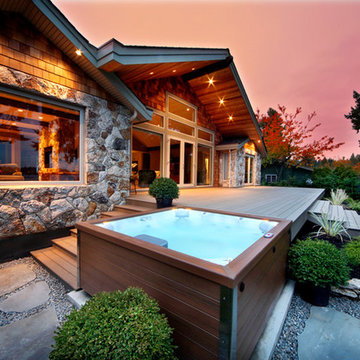
Whether it’s arthritis, joint or back pain, restless leg syndrome, muscle injuries or fibromyalgia, hot tubs are a proven form of chronic pain relief. The heat of the water increases blood flow and relaxes the body, while the massaging action of the jets and the water’s buoyancy loosen muscle tension and soothe sore joints.
The New England Journal of Medicine (08-16-1999) found that, after just 10 days, patients with Type 2 Diabetes who used hot tubs 30 minutes a day/6 days per week required reduced doses of insulin, lost weight, slept better and showed distinct decreases in plasma glucose and glycosylated hemoglobin.
Hot tubs can be a great fix for those suffering from insomnia, helping your body to wind down before bed and get the natural sleep you need. Even if you don’t suffer from chronic sleep problems, the Better Sleep Council recommends establishing a relaxing bedtime routine, such as soaking in hot water to help maintain a healthy sleep cycle. According to the Council’s findings, warm water releases muscle tension and increases blood flow, both of which contribute to a relaxed and deeper, more comfortable sleep.
Whether it’s a new exercise routine or an unusually active day on your feet, most of us know the “day after” feeling of sore, overworked muscles that make it hurt to move, period. The water pressure from hot tub jets relieves muscle tightness and soreness by removing lactic acid, opening up the blood vessels and promoting the flow of endorphins. LPGA Sports Medicine Director Caroline Nichols and former President of the American Orthopedic Society of Sports Medicine Dr. James Andrews recommend hydrotherapeutic activity for athletes at every level. Nichols says that hot tubs especially help with recovery since jets focus on overused muscle and joint regions, while Andrews supports hydrotherapy as a good tool for improved circulation, sensory impulses and stiff joints.
Whether you’re looking to alleviate stress, feel healthier or simply spend more time with your loved ones, you’d be amazed at how as little as 10 minutes in a hot tub can help you relax and put everything in perspective. There are hot tubs for every type of user, regardless of whether it’s just you or it’s the entire gang piling in, looking for some much-needed relief after a long day.
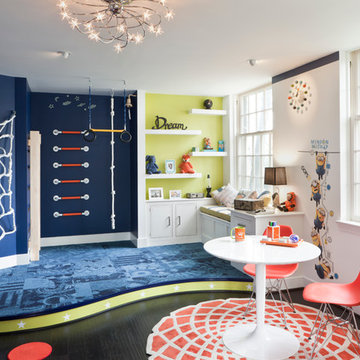
Playroom design: Katherine Vernot-Jonas, Katherine Vernot-Jonas Designs
Photo: Angie Seckinger
Trendy kids' room photo in DC Metro
Trendy kids' room photo in DC Metro
Showing Results for "Sporting Activities"
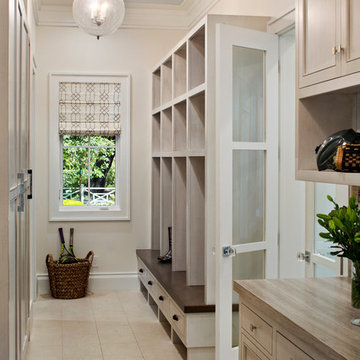
Bernard Andre'
Example of a transitional granite floor mudroom design in San Francisco with white walls
Example of a transitional granite floor mudroom design in San Francisco with white walls
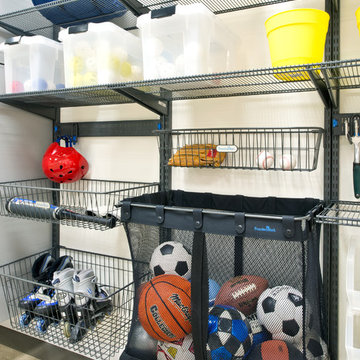
Organized Living freedomRail Garage has endless storage possibilities. Browse our inspiration gallery to see more garage storage ideas and the possibilities that Organized Living freedomRail Garage has to offer for every type of hobby.
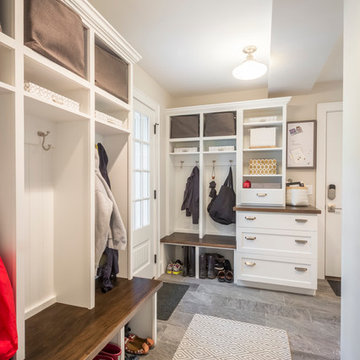
Sid Levin Revolution Design Build
Inspiration for a large timeless porcelain tile entryway remodel in Minneapolis with beige walls and a white front door
Inspiration for a large timeless porcelain tile entryway remodel in Minneapolis with beige walls and a white front door
1






