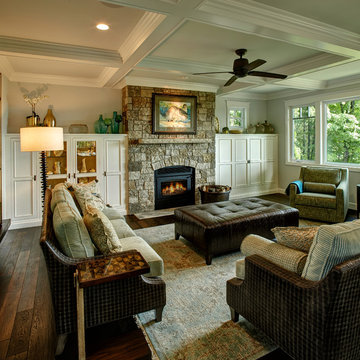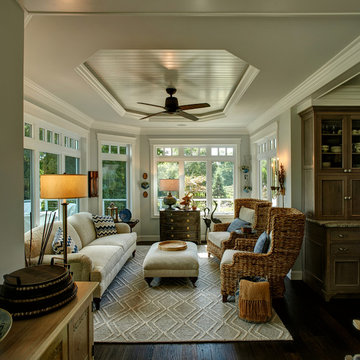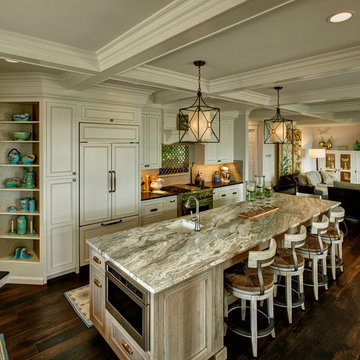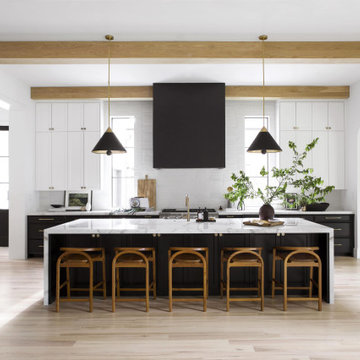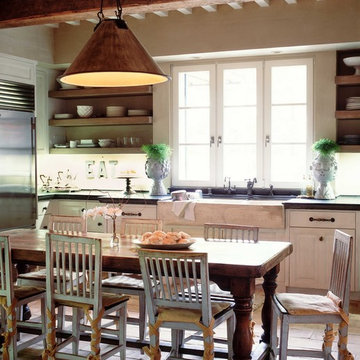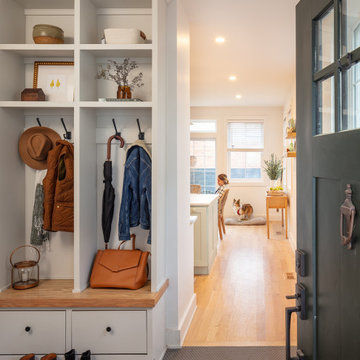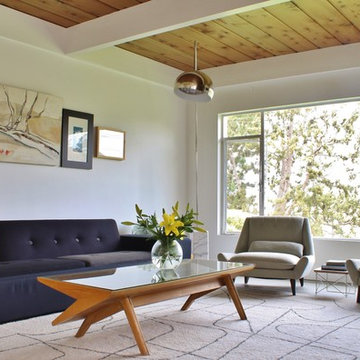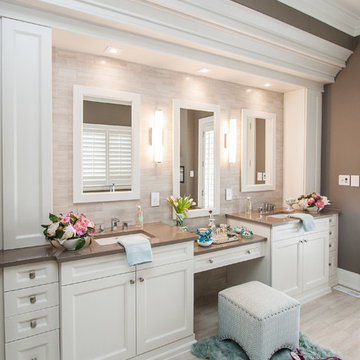Search results for "Strategies" in Home Design Ideas
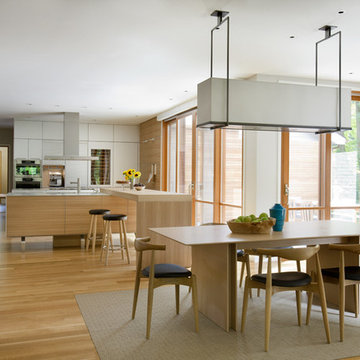
Eat-in kitchen - scandinavian eat-in kitchen idea in Boston with flat-panel cabinets and white cabinets
Find the right local pro for your project
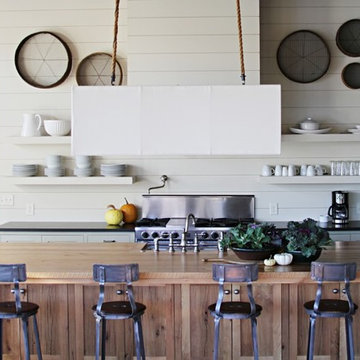
Architect of Record: Summerour & Associates
Interior Designer: Yvonne McFadden
Inspiration for a coastal kitchen remodel in Atlanta with open cabinets, stainless steel appliances, wood countertops and gray cabinets
Inspiration for a coastal kitchen remodel in Atlanta with open cabinets, stainless steel appliances, wood countertops and gray cabinets
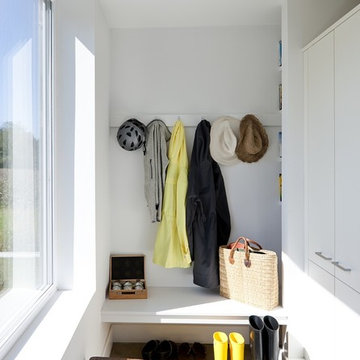
This vacation residence located in a beautiful ocean community on the New England coast features high performance and creative use of space in a small package. ZED designed the simple, gable-roofed structure and proposed the Passive House standard. The resulting home consumes only one-tenth of the energy for heating compared to a similar new home built only to code requirements.
Architecture | ZeroEnergy Design
Construction | Aedi Construction
Photos | Greg Premru Photography

Tiny master bath has curbless shower with floor-to-ceiling Heath tile. IKEA floating vanity with marble vessel sink, and wall matte black faucet. Vintage mirror from Salvare Goods in LA. Wall niche with marble hex tile. Hanging sconce Kohler matte black shower set. Ceiling fixture from Rejuvenation

Download our free ebook, Creating the Ideal Kitchen. DOWNLOAD NOW
This master bath remodel is the cat's meow for more than one reason! The materials in the room are soothing and give a nice vintage vibe in keeping with the rest of the home. We completed a kitchen remodel for this client a few years’ ago and were delighted when she contacted us for help with her master bath!
The bathroom was fine but was lacking in interesting design elements, and the shower was very small. We started by eliminating the shower curb which allowed us to enlarge the footprint of the shower all the way to the edge of the bathtub, creating a modified wet room. The shower is pitched toward a linear drain so the water stays in the shower. A glass divider allows for the light from the window to expand into the room, while a freestanding tub adds a spa like feel.
The radiator was removed and both heated flooring and a towel warmer were added to provide heat. Since the unit is on the top floor in a multi-unit building it shares some of the heat from the floors below, so this was a great solution for the space.
The custom vanity includes a spot for storing styling tools and a new built in linen cabinet provides plenty of the storage. The doors at the top of the linen cabinet open to stow away towels and other personal care products, and are lighted to ensure everything is easy to find. The doors below are false doors that disguise a hidden storage area. The hidden storage area features a custom litterbox pull out for the homeowner’s cat! Her kitty enters through the cutout, and the pull out drawer allows for easy clean ups.
The materials in the room – white and gray marble, charcoal blue cabinetry and gold accents – have a vintage vibe in keeping with the rest of the home. Polished nickel fixtures and hardware add sparkle, while colorful artwork adds some life to the space.

Martha O'Hara Interiors, Interior Design | REFINED LLC, Builder | Troy Thies Photography | Shannon Gale, Photo Styling
Example of a mid-sized classic kitchen design in Minneapolis with an undermount sink, white cabinets, marble countertops, green backsplash and glass-front cabinets
Example of a mid-sized classic kitchen design in Minneapolis with an undermount sink, white cabinets, marble countertops, green backsplash and glass-front cabinets
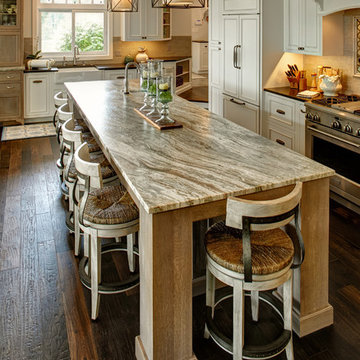
Transitional/traditional design. Hand scraped wood flooring, wolf & sub zero appliances. Antique mirrored tile, Custom cabinetry
Huge transitional l-shaped dark wood floor open concept kitchen photo in Other with a farmhouse sink, beaded inset cabinets, white cabinets, granite countertops, beige backsplash, mirror backsplash, stainless steel appliances, an island and multicolored countertops
Huge transitional l-shaped dark wood floor open concept kitchen photo in Other with a farmhouse sink, beaded inset cabinets, white cabinets, granite countertops, beige backsplash, mirror backsplash, stainless steel appliances, an island and multicolored countertops

Photograph by Art Gray
Mid-sized minimalist open concept concrete floor and gray floor living room library photo in Los Angeles with white walls, a standard fireplace, a tile fireplace and no tv
Mid-sized minimalist open concept concrete floor and gray floor living room library photo in Los Angeles with white walls, a standard fireplace, a tile fireplace and no tv

Windows and door panels reaching for the 12 foot ceilings flood this kitchen with natural light. Custom stainless cabinetry with an integral sink and commercial style faucet carry out the industrial theme of the space.
Photo by Lincoln Barber
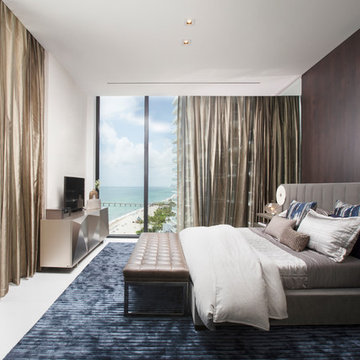
Trendy guest white floor bedroom photo in Miami with white walls
Showing Results for "Strategies"
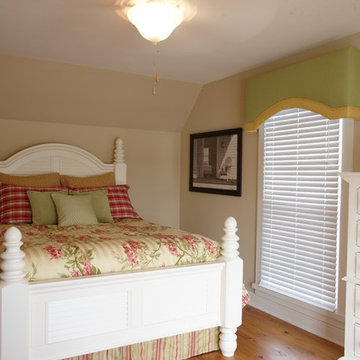
Sponsored
London, OH
Fine Designs & Interiors, Ltd.
Columbus Leading Interior Designer - Best of Houzz 2014-2022
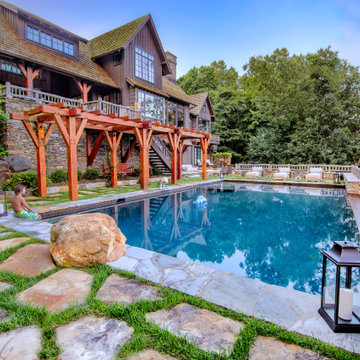
Inspiration for a large rustic backyard stone and rectangular pool remodel in Other
1






