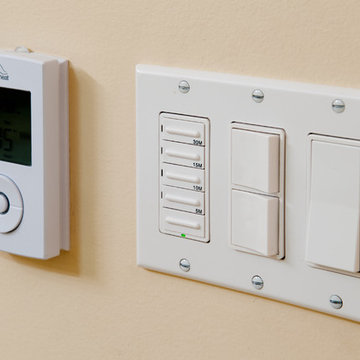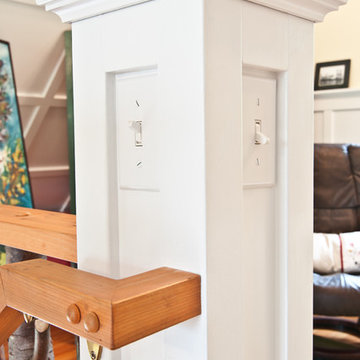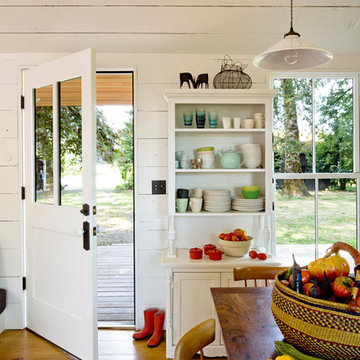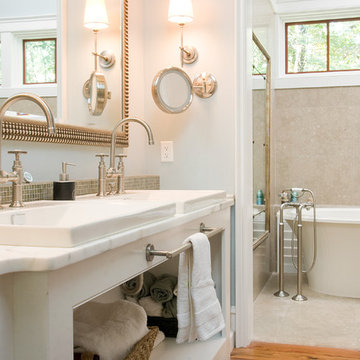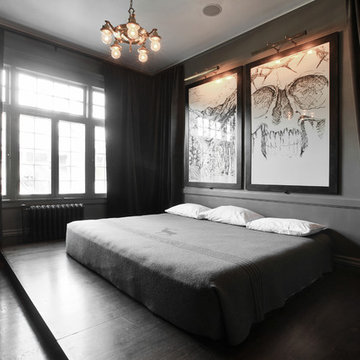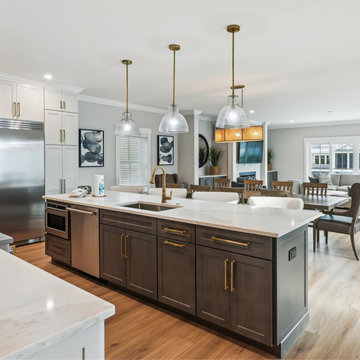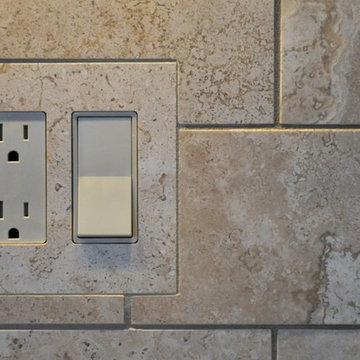Search results for "Switching" in Home Design Ideas
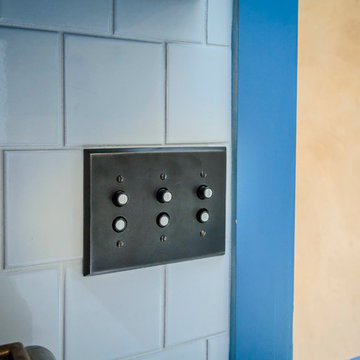
Dennis Mayer Photography
Inspiration for a mid-sized country l-shaped medium tone wood floor and brown floor open concept kitchen remodel in San Francisco with white backsplash, subway tile backsplash, a farmhouse sink, shaker cabinets, blue cabinets, marble countertops, stainless steel appliances and an island
Inspiration for a mid-sized country l-shaped medium tone wood floor and brown floor open concept kitchen remodel in San Francisco with white backsplash, subway tile backsplash, a farmhouse sink, shaker cabinets, blue cabinets, marble countertops, stainless steel appliances and an island
Find the right local pro for your project

Foyer
Example of a mid-sized classic medium tone wood floor entryway design in Chicago with beige walls and a dark wood front door
Example of a mid-sized classic medium tone wood floor entryway design in Chicago with beige walls and a dark wood front door
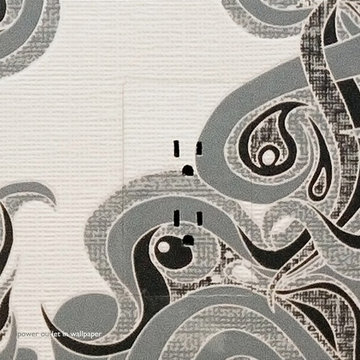
TRUFIG's revolutionary and award winning design allows for a seamless look on your walls, backsplash, kitchen islands and ceilings. Switchplates, Receptacles, HVAC grills, iPad wall mounts and data jacks literally disappear into whatever material you use. No more "wall acne" interrupting your beautiful materials!

Elegant u-shaped dark wood floor and exposed beam eat-in kitchen photo in Columbus with stainless steel appliances, a farmhouse sink, brown backsplash, beaded inset cabinets, distressed cabinets, mosaic tile backsplash, an island and multicolored countertops

Small bath remodel inspired by Japanese Bath houses. Wood for walls was salvaged from a dock found in the Willamette River in Portland, Or.
Jeff Stern/In Situ Architecture

This gourmet kitchen includes wood burning pizza oven, grill, side burner, egg smoker, sink, refrigerator, trash chute, serving station and more!
Photography: Daniel Driensky

Photo by Jordan Powers
Example of a mid-sized transitional 3/4 gray tile, white tile and mosaic tile bathroom design in New York with flat-panel cabinets, dark wood cabinets, a one-piece toilet, an undermount sink and white countertops
Example of a mid-sized transitional 3/4 gray tile, white tile and mosaic tile bathroom design in New York with flat-panel cabinets, dark wood cabinets, a one-piece toilet, an undermount sink and white countertops

Stephanie Johnson, architect.
Jeffrey Jakucyk, photographer.
David A Millett, interiors.
Enclosed dining room - mid-sized traditional dark wood floor enclosed dining room idea in Cincinnati with beige walls and no fireplace
Enclosed dining room - mid-sized traditional dark wood floor enclosed dining room idea in Cincinnati with beige walls and no fireplace
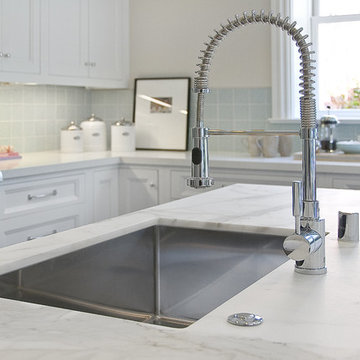
design and construction by Cardea Building Co.
Example of a classic kitchen design in San Francisco
Example of a classic kitchen design in San Francisco
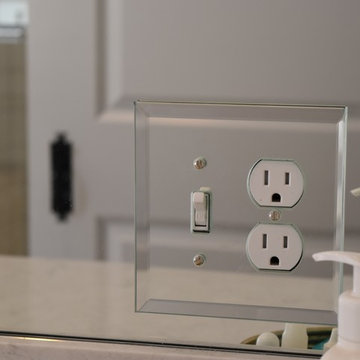
Mid-sized transitional master marble floor and white floor alcove shower photo in Providence with flat-panel cabinets, gray cabinets, a two-piece toilet, an undermount sink, quartz countertops, a hinged shower door and beige walls

Elegant dark wood floor and brown floor dining room photo in Chicago with gray walls
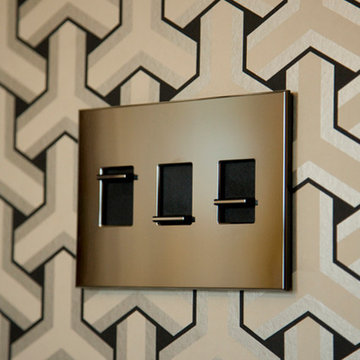
Modern light switches light up the space! Placed on the modern Osbourne and Little wallcovering these futuristic slide switches pay homage to the mod, mod 60s. Better yet- they light up a vintage Lucite Chandelier.
Showing Results for "Switching"
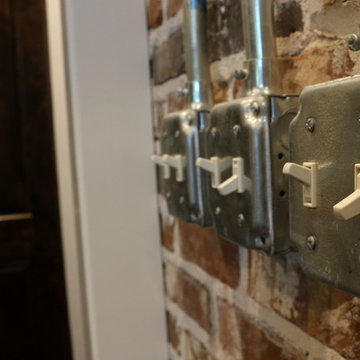
Close-up of the exposed conduit and industrial light switches
Living room - industrial living room idea in Houston
Living room - industrial living room idea in Houston

Eichler in Marinwood - The primary organizational element of the interior is the kitchen. Embedded within the simple post and beam structure, the kitchen was conceived as a programmatic block from which we would carve in order to contribute to both sense of function and organization.
photo: scott hargis
1






