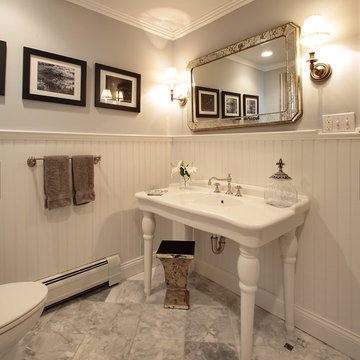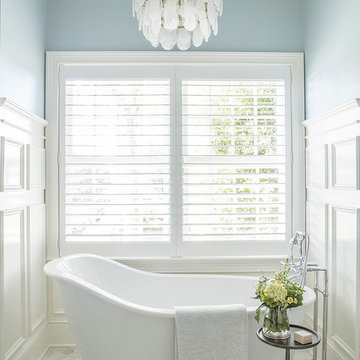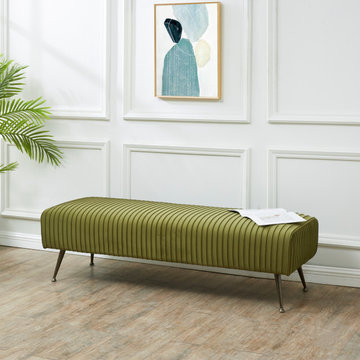Search results for "Wainscoting" in Home Design Ideas

Example of a farmhouse medium tone wood floor and brown floor claw-foot bathtub design in DC Metro with purple walls, an integrated sink and white countertops

Foyer
Example of a mid-sized classic medium tone wood floor entryway design in Chicago with beige walls and a dark wood front door
Example of a mid-sized classic medium tone wood floor entryway design in Chicago with beige walls and a dark wood front door
Find the right local pro for your project

Laura Moss
Freestanding bathtub - large victorian master white tile marble floor and white floor freestanding bathtub idea in New York with brown walls, open cabinets and white cabinets
Freestanding bathtub - large victorian master white tile marble floor and white floor freestanding bathtub idea in New York with brown walls, open cabinets and white cabinets

Example of a transitional freestanding desk dark wood floor, brown floor and wainscoting home office design in Chicago with gray walls

Example of a transitional formal living room design in Charleston with beige walls and no tv
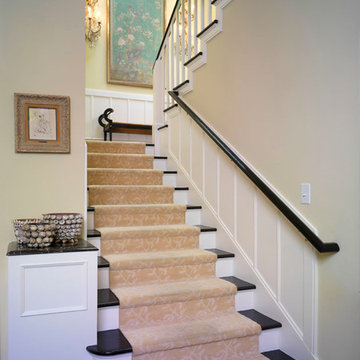
Inspiration for a mid-sized timeless wooden u-shaped staircase remodel in Los Angeles with painted risers

Front entry and staircase
Mid-sized transitional medium tone wood floor and brown floor foyer photo in Minneapolis with gray walls and a brown front door
Mid-sized transitional medium tone wood floor and brown floor foyer photo in Minneapolis with gray walls and a brown front door

These young hip professional clients love to travel and wanted a home where they could showcase the items that they've collected abroad. Their fun and vibrant personalities are expressed in every inch of the space, which was personalized down to the smallest details. Just like they are up for adventure in life, they were up for for adventure in the design and the outcome was truly one-of-kind.
Photos by Chipper Hatter

Tall board and batten wainscoting is used to wrap this ensuite bath. An antique dresser was converted into a sink.
Inspiration for a mid-sized timeless master marble floor and gray floor bathroom remodel in Nashville with a drop-in sink, marble countertops, white countertops, dark wood cabinets, purple walls and recessed-panel cabinets
Inspiration for a mid-sized timeless master marble floor and gray floor bathroom remodel in Nashville with a drop-in sink, marble countertops, white countertops, dark wood cabinets, purple walls and recessed-panel cabinets

This Greenlake area home is the result of an extensive collaboration with the owners to recapture the architectural character of the 1920’s and 30’s era craftsman homes built in the neighborhood. Deep overhangs, notched rafter tails, and timber brackets are among the architectural elements that communicate this goal.
Given its modest 2800 sf size, the home sits comfortably on its corner lot and leaves enough room for an ample back patio and yard. An open floor plan on the main level and a centrally located stair maximize space efficiency, something that is key for a construction budget that values intimate detailing and character over size.

Paneled Entry and Entry Stair.
Photography by Michael Hunter Photography.
Large transitional wooden u-shaped wood railing staircase photo in Dallas with painted risers
Large transitional wooden u-shaped wood railing staircase photo in Dallas with painted risers
Reload the page to not see this specific ad anymore

Example of a small transitional multicolored floor powder room design in Phoenix with a two-piece toilet, gray walls, a console sink, gray countertops, furniture-like cabinets and marble countertops
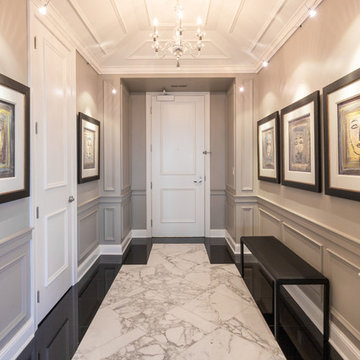
Example of a mid-sized classic marble floor entryway design in Minneapolis with gray walls and a white front door

The guest bathroom received a completely new look with this bright floral wallpaper, classic wall sconces, and custom grey vanity.
Mid-sized transitional ceramic tile and gray floor bathroom photo in Atlanta with an undermount sink, quartz countertops, gray cabinets, multicolored walls, black countertops and beaded inset cabinets
Mid-sized transitional ceramic tile and gray floor bathroom photo in Atlanta with an undermount sink, quartz countertops, gray cabinets, multicolored walls, black countertops and beaded inset cabinets
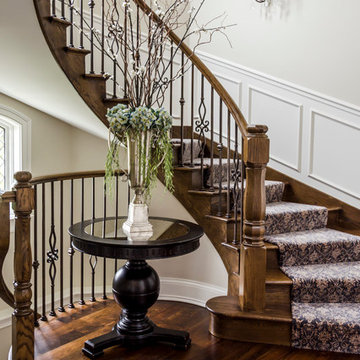
Mid-sized elegant wooden curved staircase photo in Chicago with wooden risers
Showing Results for "Wainscoting"
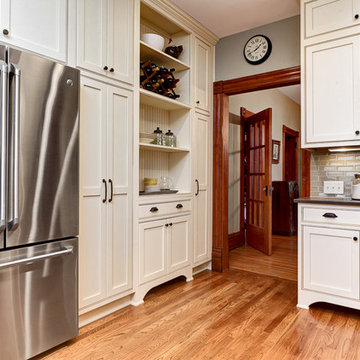
Sponsored
Columbus, OH
Hope Restoration & General Contracting
Columbus Design-Build, Kitchen & Bath Remodeling, Historic Renovations
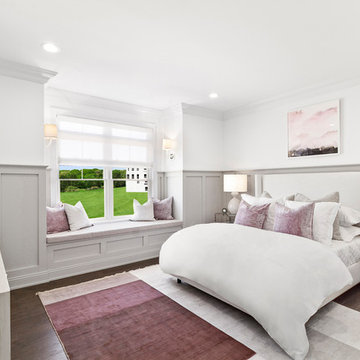
Bedroom - transitional dark wood floor and brown floor bedroom idea in New York with white walls
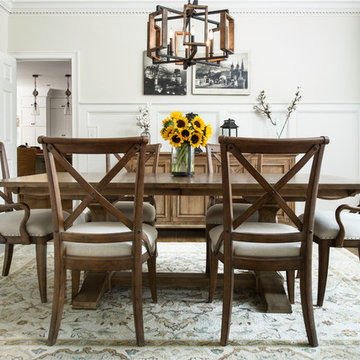
Galina Coada Photography
Farmhouse Style Dining Room
Example of a mid-sized country dark wood floor and brown floor enclosed dining room design in Atlanta with white walls and no fireplace
Example of a mid-sized country dark wood floor and brown floor enclosed dining room design in Atlanta with white walls and no fireplace

Rebecca Westover
Inspiration for a mid-sized timeless light wood floor and beige floor entryway remodel in Salt Lake City with white walls and a glass front door
Inspiration for a mid-sized timeless light wood floor and beige floor entryway remodel in Salt Lake City with white walls and a glass front door
1






