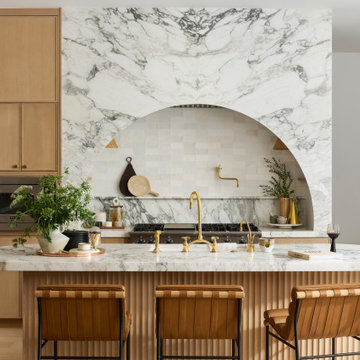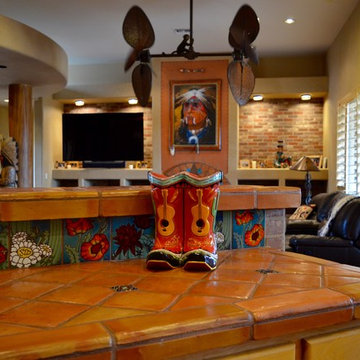Southwestern Kitchen Ideas
Refine by:
Budget
Sort by:Popular Today
1 - 20 of 5,897 photos
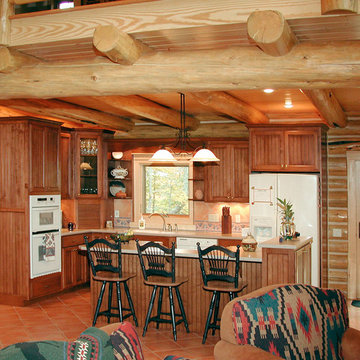
Round log kitchen
Example of a small southwest l-shaped ceramic tile eat-in kitchen design in Charlotte with an undermount sink, beaded inset cabinets, medium tone wood cabinets, granite countertops, multicolored backsplash, ceramic backsplash, white appliances and an island
Example of a small southwest l-shaped ceramic tile eat-in kitchen design in Charlotte with an undermount sink, beaded inset cabinets, medium tone wood cabinets, granite countertops, multicolored backsplash, ceramic backsplash, white appliances and an island

This kitchen was once half the size it is now and had dark panels throughout. By taking the space from the adjacent Utility Room and expanding towards the back yard, we were able to increase the size allowing for more storage, flow, and enjoyment. We also added on a new Utility Room behind that pocket door you see.

tiny kitchen, repurposed dining room sideboard, elevated tiny refrigerator, floating shelves.
Open concept kitchen - small southwestern single-wall light wood floor and gray floor open concept kitchen idea in Phoenix with a drop-in sink, open cabinets, dark wood cabinets, wood countertops, metallic backsplash, metal backsplash, black appliances, an island and brown countertops
Open concept kitchen - small southwestern single-wall light wood floor and gray floor open concept kitchen idea in Phoenix with a drop-in sink, open cabinets, dark wood cabinets, wood countertops, metallic backsplash, metal backsplash, black appliances, an island and brown countertops
Find the right local pro for your project
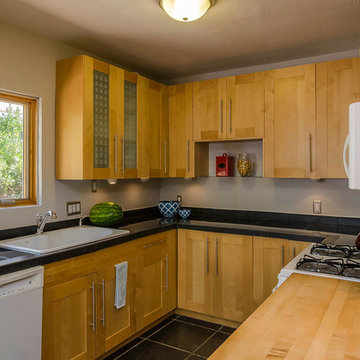
Brandon Banes, 360StyleTours.com
Inspiration for a small southwestern u-shaped slate floor open concept kitchen remodel in Albuquerque with a single-bowl sink, shaker cabinets, light wood cabinets, granite countertops, gray backsplash, white appliances and no island
Inspiration for a small southwestern u-shaped slate floor open concept kitchen remodel in Albuquerque with a single-bowl sink, shaker cabinets, light wood cabinets, granite countertops, gray backsplash, white appliances and no island
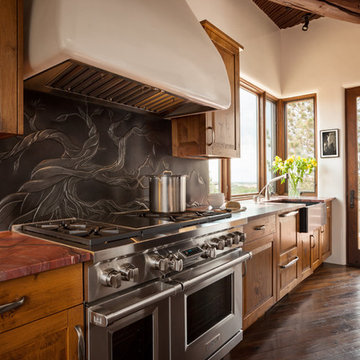
© Wendy McEahern / ALL RIGHTS RESERVED
Inspiration for a southwestern single-wall medium tone wood floor kitchen remodel in Albuquerque with a farmhouse sink, medium tone wood cabinets and stainless steel appliances
Inspiration for a southwestern single-wall medium tone wood floor kitchen remodel in Albuquerque with a farmhouse sink, medium tone wood cabinets and stainless steel appliances

Huge southwest galley terra-cotta tile and brown floor eat-in kitchen photo in Phoenix with an undermount sink, recessed-panel cabinets, light wood cabinets, granite countertops, brown backsplash, glass tile backsplash, stainless steel appliances, an island and brown countertops

This beautiful kitchen complete with plenty of white cabinet space and herringbone tile back splash is a room where good meals are made and shared with family and friends. The simple wrought iron chandelier along with the butcher block island create a rustic feel while French doors and floral accents add a touch of elegance.
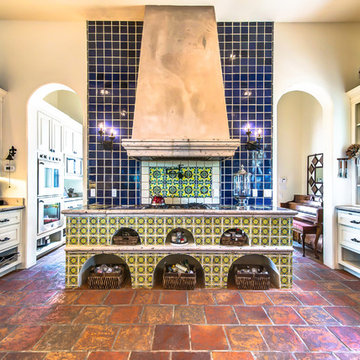
12x12 Antique Saltillo tile. Tile was ordered presealed, installed by Rustico Tile and Stone. Dark grout was left behind in texture to create a reclaimed terracotta tile look. Topcoat sealed with Terranano Sealer in Low Gloss finish.
Counters and bottom of hood is Pinon Cantera stone with painted Talavera Tiles throughout.
Materials Supplied and Installed by Rustico Tile and Stone. Wholesale prices and Worldwide Shipping.
(512) 260-9111 / info@rusticotile.com / RusticoTile.com
Rustico Tile and Stone
Photos by Jeff Harris, Austin Imaging
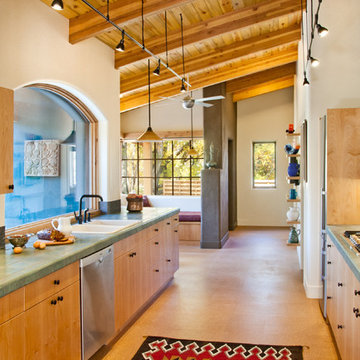
Maggie Flickinger
Inspiration for a southwestern galley kitchen remodel in Denver with a drop-in sink, flat-panel cabinets, light wood cabinets and green countertops
Inspiration for a southwestern galley kitchen remodel in Denver with a drop-in sink, flat-panel cabinets, light wood cabinets and green countertops
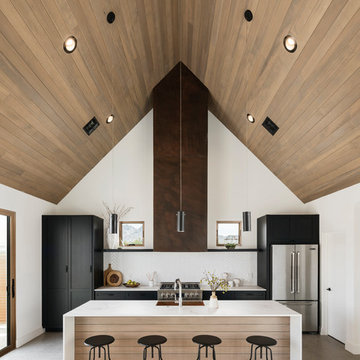
Roehner + Ryan
Inspiration for a southwestern single-wall concrete floor and gray floor open concept kitchen remodel in Phoenix with a farmhouse sink, recessed-panel cabinets, black cabinets, quartz countertops, white backsplash, ceramic backsplash, stainless steel appliances and an island
Inspiration for a southwestern single-wall concrete floor and gray floor open concept kitchen remodel in Phoenix with a farmhouse sink, recessed-panel cabinets, black cabinets, quartz countertops, white backsplash, ceramic backsplash, stainless steel appliances and an island

Southwest meets the Northwest. This client wanted a real rustic southwest style. The perimeter is rustic rough sawn knotty alder and the Island is hand painted rustic pine. The wide plank wood top is the center piece to this kitchen. Lots of colorful Mexican tile give depth to the earth tones. All the cabinets are custom made by KC Fine Cabinetry.
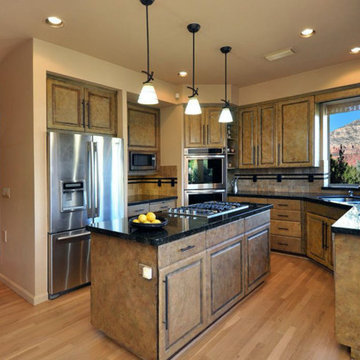
Eat-in kitchen - mid-sized southwestern u-shaped light wood floor and brown floor eat-in kitchen idea in Phoenix with a double-bowl sink, raised-panel cabinets, medium tone wood cabinets, granite countertops, beige backsplash, ceramic backsplash, stainless steel appliances and an island
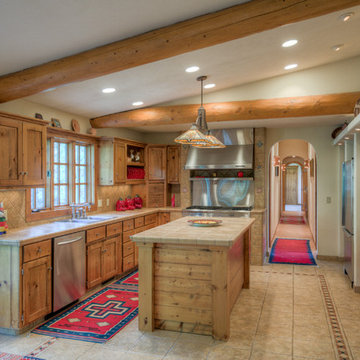
Tim Perry Photography
Example of a southwest l-shaped beige floor kitchen design in Omaha with a drop-in sink, recessed-panel cabinets, medium tone wood cabinets, tile countertops, beige backsplash, stainless steel appliances, an island and beige countertops
Example of a southwest l-shaped beige floor kitchen design in Omaha with a drop-in sink, recessed-panel cabinets, medium tone wood cabinets, tile countertops, beige backsplash, stainless steel appliances, an island and beige countertops

Southwest galley medium tone wood floor and brown floor kitchen photo in San Diego with shaker cabinets, medium tone wood cabinets, white backsplash, stainless steel appliances, a peninsula and white countertops
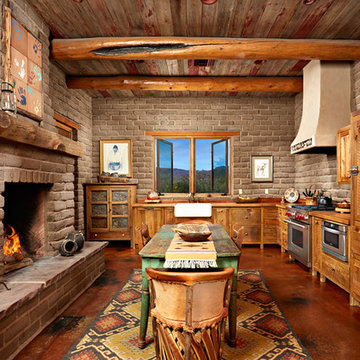
Example of a large southwest u-shaped concrete floor eat-in kitchen design in Phoenix with a farmhouse sink, medium tone wood cabinets, stainless steel appliances, an island, wood countertops, raised-panel cabinets, beige backsplash and stone tile backsplash
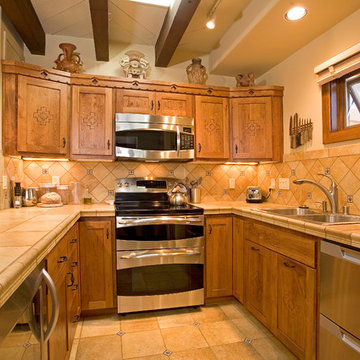
Small southwest u-shaped ceramic tile eat-in kitchen photo in Albuquerque with an undermount sink, flat-panel cabinets, light wood cabinets, tile countertops, beige backsplash, ceramic backsplash, stainless steel appliances and no island
Southwestern Kitchen Ideas
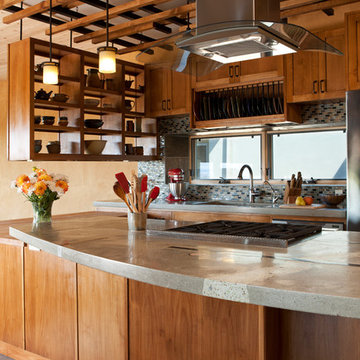
Concrete Countertops
Lattice
Open Floor Plan
Example of a southwest kitchen design in Albuquerque with mosaic tile backsplash, concrete countertops, open cabinets, medium tone wood cabinets and multicolored backsplash
Example of a southwest kitchen design in Albuquerque with mosaic tile backsplash, concrete countertops, open cabinets, medium tone wood cabinets and multicolored backsplash

Don’t shy away from the style of New Mexico by adding southwestern influence throughout this whole home remodel!
Eat-in kitchen - large southwestern u-shaped terra-cotta tile and orange floor eat-in kitchen idea in Albuquerque with a farmhouse sink, shaker cabinets, blue cabinets, multicolored backsplash, stainless steel appliances, no island and white countertops
Eat-in kitchen - large southwestern u-shaped terra-cotta tile and orange floor eat-in kitchen idea in Albuquerque with a farmhouse sink, shaker cabinets, blue cabinets, multicolored backsplash, stainless steel appliances, no island and white countertops
1






