Southwestern Kitchen with Laminate Countertops Ideas
Refine by:
Budget
Sort by:Popular Today
1 - 20 of 31 photos
Item 1 of 4
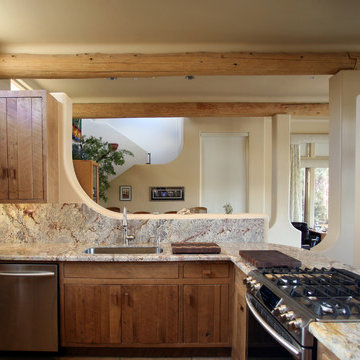
A talented finish carpenter salvaged the beautiful cabinet wood and reused parts and pieces to make the reconfiguration appear seamless and fit the Southwest style of the room.
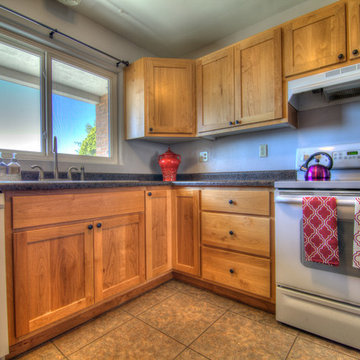
Home Staging, home for sale, Staging provided by MAP Consultants, llc dba Advantage Home Staging, llc, photos by Anthony Esquibel staff photographer for Keller Wiliams, furnishings by CORT Furniture Rental
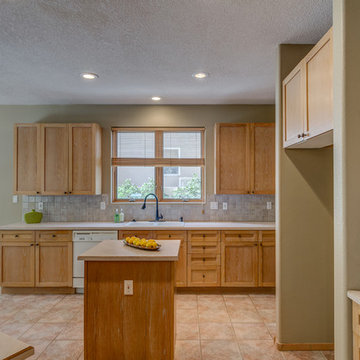
Listed by Melanie McLaughlin, Blue Door Realty, 4224 New Vistas Ct. NW, Albuquerque, NM 87114. List price; $260,000. Home Staging by MAP Consultants, llc, dba Advantage Home Staging, llc. Original local artwork provided by ValerieWellsPhotography.com, DonGradner.com and HraskyDesigns.com. Home Photos by tyesphotography.com. Furniture provided by CORT Furniture Rental.
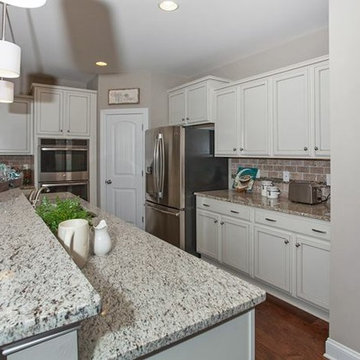
Southwest medium tone wood floor kitchen photo in Raleigh with a double-bowl sink, raised-panel cabinets, white cabinets, laminate countertops, brown backsplash, stainless steel appliances and an island
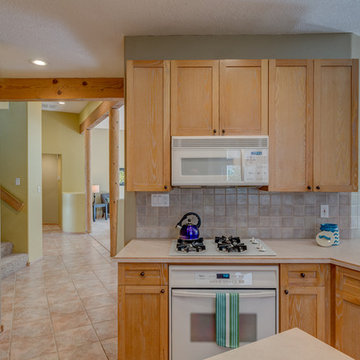
Listed by Melanie McLaughlin, Blue Door Realty, 4224 New Vistas Ct. NW, Albuquerque, NM 87114. List price; $260,000. Home Staging by MAP Consultants, llc, dba Advantage Home Staging, llc. Original local artwork provided by ValerieWellsPhotography.com, DonGradner.com and HraskyDesigns.com. Home Photos by tyesphotography.com. Furniture provided by CORT Furniture Rental.
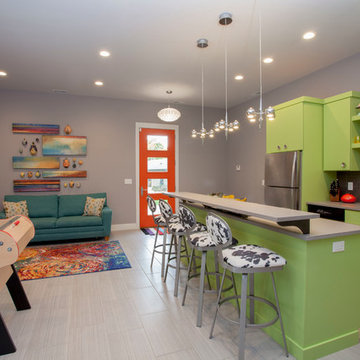
Open concept kitchen - mid-sized southwestern galley light wood floor open concept kitchen idea in Orange County with an undermount sink, flat-panel cabinets, green cabinets, laminate countertops, gray backsplash, metal backsplash, stainless steel appliances and an island
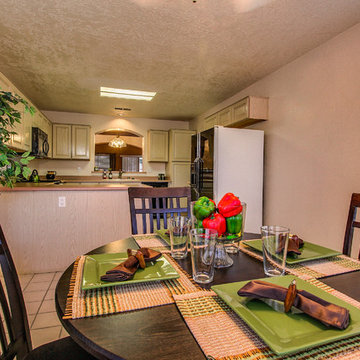
Home Staging, home for sale, Staging provided by MAP Consultants, llc dba Advantage Home Staging, llc, photos by Jim Gross, Virtual Tour Club, furnishings by CORT Furniture Rental
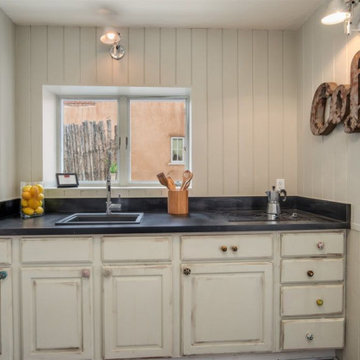
Example of a small southwest single-wall medium tone wood floor and brown floor enclosed kitchen design in Other with a single-bowl sink, white cabinets, laminate countertops, black backsplash, no island and black countertops
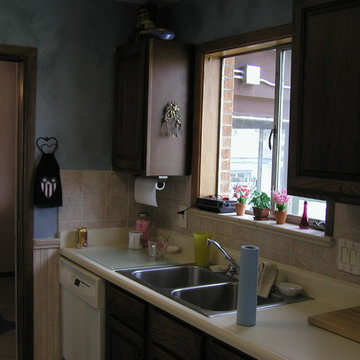
Enclosed kitchen - small southwestern galley ceramic tile enclosed kitchen idea in Denver with a double-bowl sink, raised-panel cabinets, light wood cabinets, laminate countertops, beige backsplash, white appliances and no island
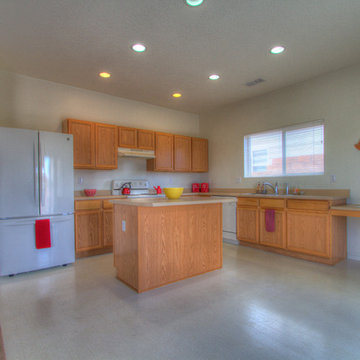
Anthony Escquivel
Eat-in kitchen - mid-sized southwestern l-shaped linoleum floor eat-in kitchen idea in Albuquerque with a double-bowl sink, shaker cabinets, light wood cabinets, laminate countertops, white appliances and an island
Eat-in kitchen - mid-sized southwestern l-shaped linoleum floor eat-in kitchen idea in Albuquerque with a double-bowl sink, shaker cabinets, light wood cabinets, laminate countertops, white appliances and an island
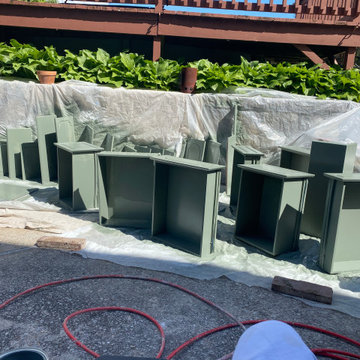
Amanda wanted to change the color of her kitchen and went with olive green
Inspiration for a mid-sized southwestern u-shaped eat-in kitchen remodel in St Louis with flat-panel cabinets, green cabinets, laminate countertops and brown countertops
Inspiration for a mid-sized southwestern u-shaped eat-in kitchen remodel in St Louis with flat-panel cabinets, green cabinets, laminate countertops and brown countertops
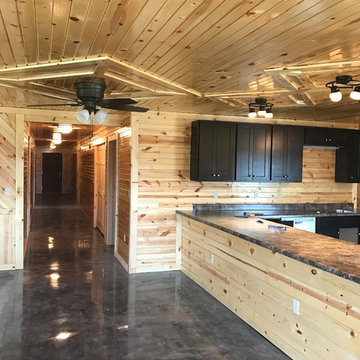
Eat-in kitchen - large southwestern u-shaped concrete floor eat-in kitchen idea in Chicago with an undermount sink, shaker cabinets, brown cabinets, laminate countertops, stainless steel appliances and a peninsula
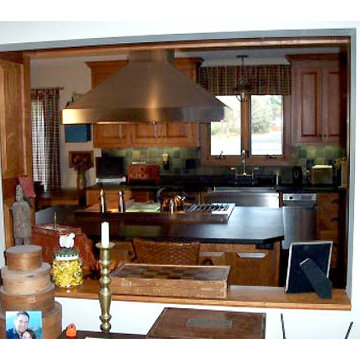
Example of a mid-sized southwest l-shaped kitchen design in Chicago with a single-bowl sink, raised-panel cabinets, laminate countertops, ceramic backsplash, stainless steel appliances and an island
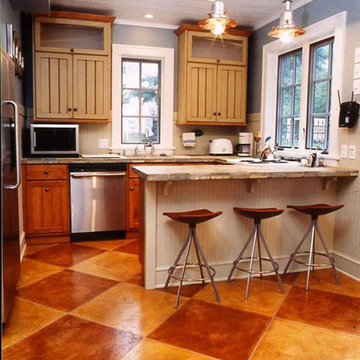
Inspiration for a small southwestern l-shaped concrete floor enclosed kitchen remodel in Chicago with an undermount sink, shaker cabinets, light wood cabinets, laminate countertops, white backsplash, mosaic tile backsplash, stainless steel appliances and a peninsula
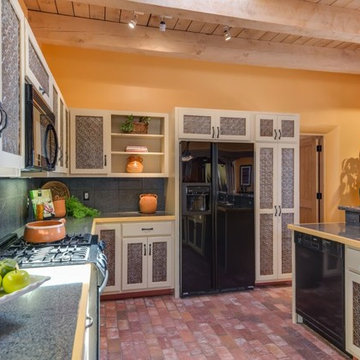
Inspiration for a mid-sized southwestern l-shaped brick floor eat-in kitchen remodel in Albuquerque with a double-bowl sink, glass-front cabinets, beige cabinets, laminate countertops, gray backsplash, an island, porcelain backsplash and black appliances
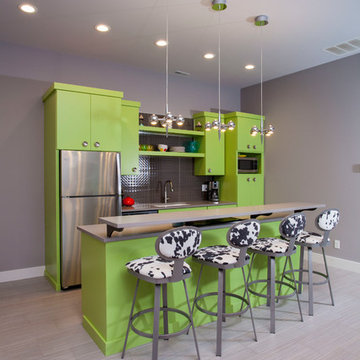
Inspiration for a mid-sized southwestern galley light wood floor open concept kitchen remodel in Orange County with an undermount sink, flat-panel cabinets, green cabinets, laminate countertops, gray backsplash, metal backsplash, stainless steel appliances and an island
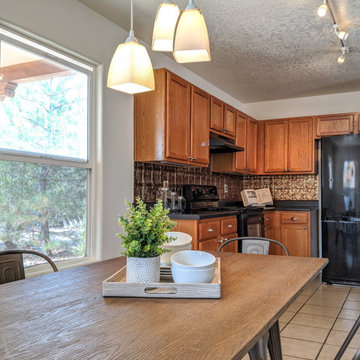
Example of a mid-sized southwest u-shaped terra-cotta tile and brown floor eat-in kitchen design in Other with a double-bowl sink, medium tone wood cabinets, laminate countertops, metallic backsplash, metal backsplash, black appliances, no island and black countertops
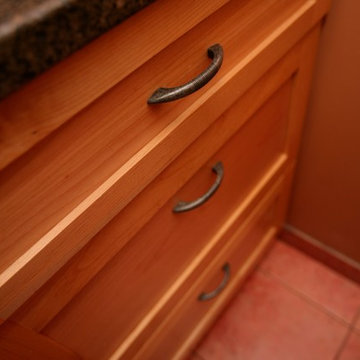
Enclosed kitchen - mid-sized southwestern l-shaped terra-cotta tile enclosed kitchen idea in Vancouver with shaker cabinets, medium tone wood cabinets, laminate countertops, stainless steel appliances, an undermount sink, brown backsplash, porcelain backsplash and no island
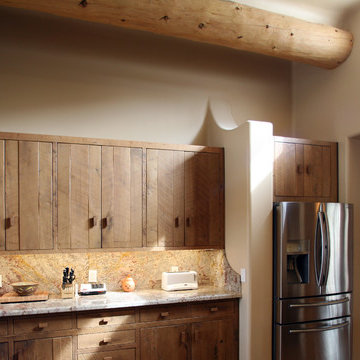
The refrigerator was located where the old ovens used to be and a new range with oven replaced the old cook top. The new, deeper refrigerator is now closer to the sink.. Photos by Sustainable Sedona Residential Design
Southwestern Kitchen with Laminate Countertops Ideas
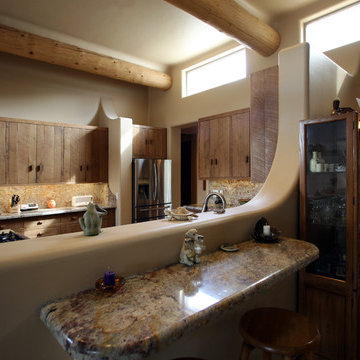
A bar was added to the great room side of the kitchen so that quests could interact with the cook. Photos by Sustainable Sedona Residential Design
Inspiration for a large southwestern u-shaped slate floor enclosed kitchen remodel in Phoenix with flat-panel cabinets, medium tone wood cabinets, stone slab backsplash, stainless steel appliances, a peninsula, an undermount sink, laminate countertops and multicolored backsplash
Inspiration for a large southwestern u-shaped slate floor enclosed kitchen remodel in Phoenix with flat-panel cabinets, medium tone wood cabinets, stone slab backsplash, stainless steel appliances, a peninsula, an undermount sink, laminate countertops and multicolored backsplash
1





