10x5 Urban Townhouse Master Bath Renovation
Susan Taylor
9 years ago
Featured Answer
Sort by:Oldest
Comments (16)
Related Professionals
Corcoran Kitchen & Bathroom Designers · Portland Kitchen & Bathroom Designers · South Farmingdale Kitchen & Bathroom Designers · Houston Furniture & Accessories · Kearny Furniture & Accessories · Ventura Furniture & Accessories · Port Chester Furniture & Accessories · Bay Shore General Contractors · Citrus Heights General Contractors · Norristown General Contractors · North Highlands General Contractors · Parkersburg General Contractors · Pepper Pike General Contractors · Rolla General Contractors · Sheboygan General ContractorsSusan Taylor
9 years agoSusan Taylor
9 years agoSusan Taylor
9 years agolibradesigneye
9 years agosstarr93
9 years agoUser
9 years agoShaadi Khair
4 years ago
Related Stories
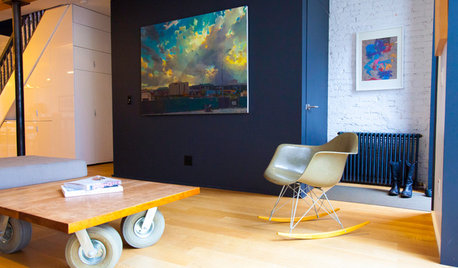
HOUZZ TOURSMy Houzz: Risk and Reward in a Brooklyn Townhouse
Black accents and smart built-ins are highlights of this family’s renovated urban retreat
Full Story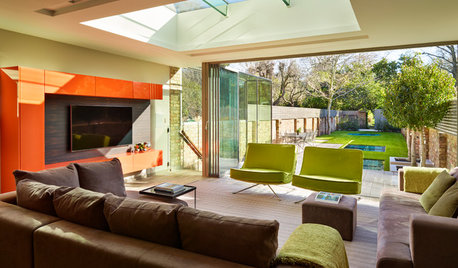
TOWNHOUSESHouzz Tour: Nature and Technology Combine in a Renovated Townhouse
See how this London property was transformed from a nondescript house into a colorful, high-tech, 21st-century home
Full Story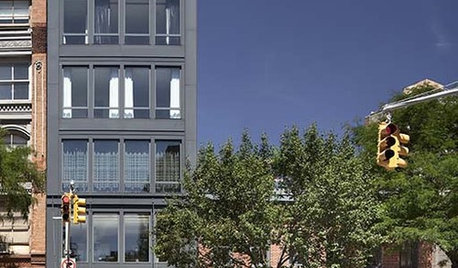
ARCHITECTUREUrban Townhouses Lighten Up
See how three townhouses in the city capture the open-space feel of the suburbs with their architecture, design and views
Full Story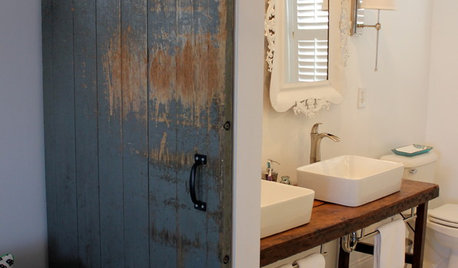
DIY PROJECTSReinvent It: Salvage Savvy Keeps an Urban-Farmhouse Bath on Budget
See how resourceful shopping and repurposing gave a homeowner the new bathroom she wanted at the right price
Full Story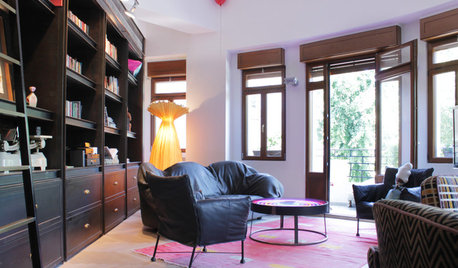
HOUZZ TOURSMy Houzz: Urban History in the Round in Tel Aviv
Two 2nd-floor apartments in a former printing factory are combined in a renovation that preserves elements of the past
Full Story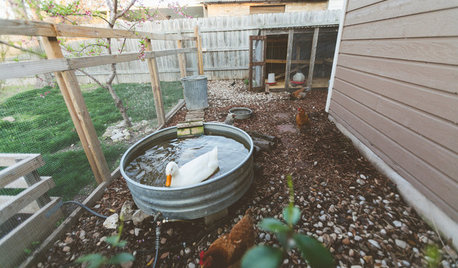
FARM YOUR YARDMy Houzz: An Urban Farm and Animal Sanctuary in Austin
Four dogs, four chickens, a duck and a kitten find refuge in a photographer’s updated home
Full Story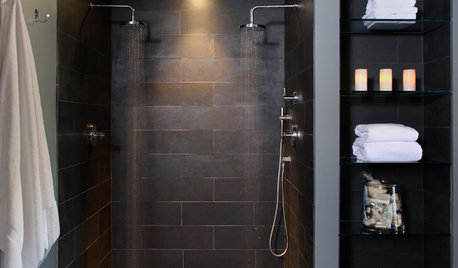
BATHROOM DESIGN10 Elements of a Dream Master Bath
A heavenly bathroom could be just a few features away. Would any of these be must-haves for your renovation?
Full Story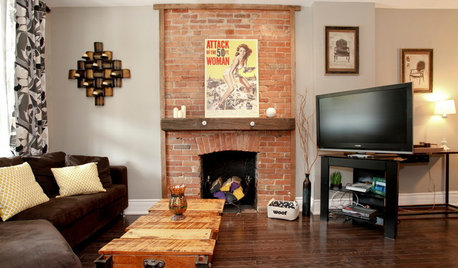
HOUZZ TOURSHouzz Tour: Totally New Beauty for a Townhouse in Just 5 Months
Hardworking contractors and loved ones help a Canadian Realtor put a run-down house on the fast track to charm
Full Story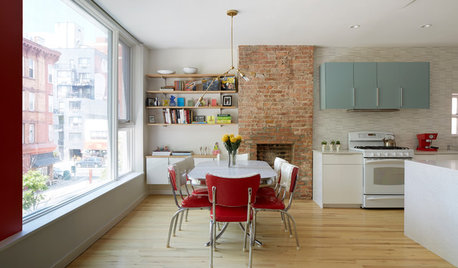
TOWNHOUSESHouzz Tour: Color and Light Transform a Brooklyn Townhouse
Bright red and robin’s egg blue accents set off white walls and wood floors in this bright New York family home
Full Story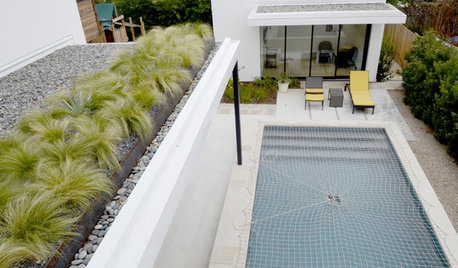
HOUZZ TOURSMy Houzz: Modern Urban Oasis in Austin
Rebuilt family home features indoor-outdoor living, a master bedroom 'treehouse' and playful touches
Full StoryMore Discussions






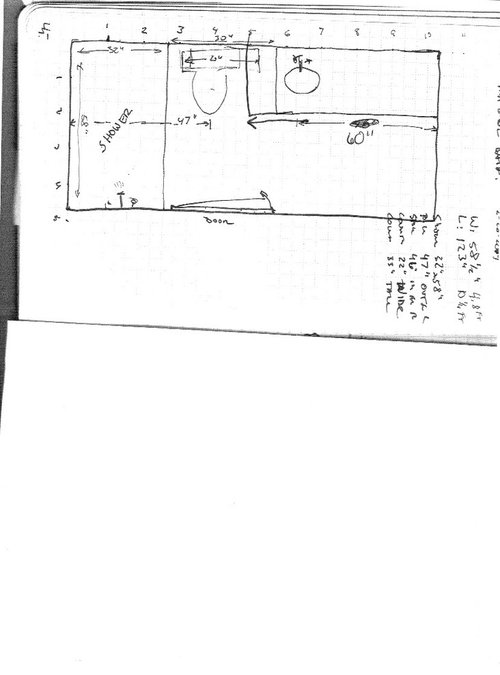
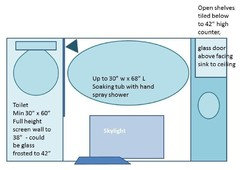
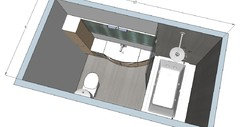
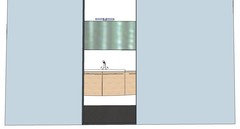
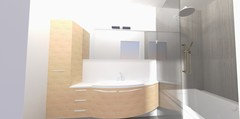
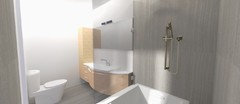
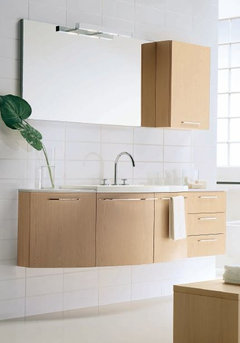
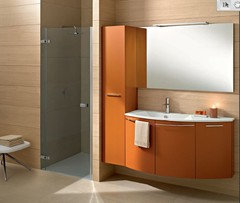
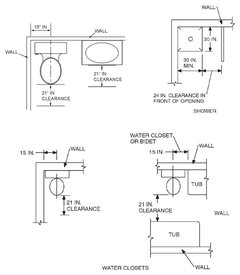

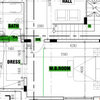

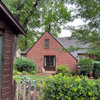

sstarr93