4 inch gap in floor transition - kitchen to living room
k8saw
9 years ago
Related Stories
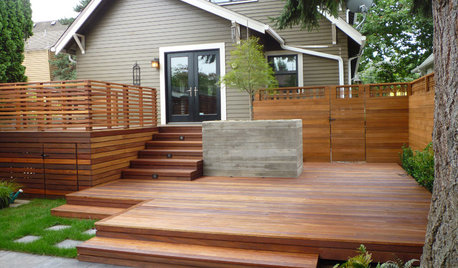
GARDENING AND LANDSCAPINGThat Gap Under the Deck: Hide It or Use It!
6 ways to transform a landscape eyesore into a landscape feature
Full Story
REMODELING GUIDESTransition Time: How to Connect Tile and Hardwood Floors
Plan ahead to prevent unsightly or unsafe transitions between floor surfaces. Here's what you need to know
Full Story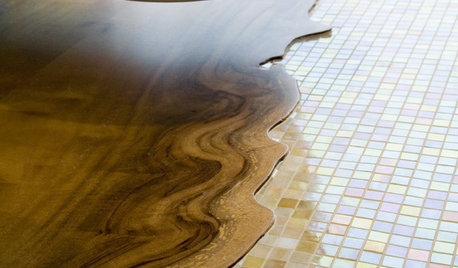
REMODELING GUIDES20 Great Examples of Transitions in Flooring
Wood in One Room, Tile or Stone in Another? Here's How to Make Them Work Together
Full Story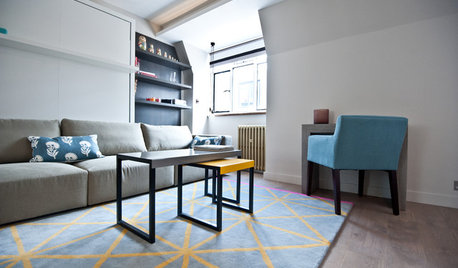
SMALL HOMESHouzz Tour: A Studio Makes the Most of Every Inch
Thoughtful design transforms a neglected London flat into a stylish multitasking home
Full Story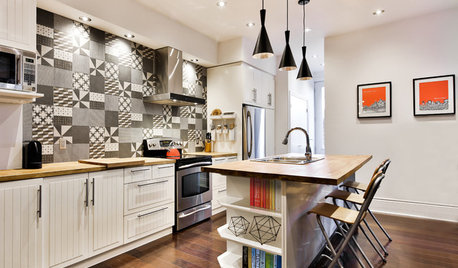
TILENew This Week: 4 Rooms With Black-and-White Tile Style
Use patterned black-and-white tile on floors and walls to bridge the gap between traditional and modern looks
Full Story
THE HARDWORKING HOMECES 2015: Inching Toward a Smarter Home
Companies are betting big on connected devices in 2015. Here’s a look at what’s to come
Full Story
DINING ROOMSNew This Week: 4 Casual-Meets-Formal Modern Dining Rooms
These spaces bridge the gap between laid-back family meals and elegant occasions
Full Story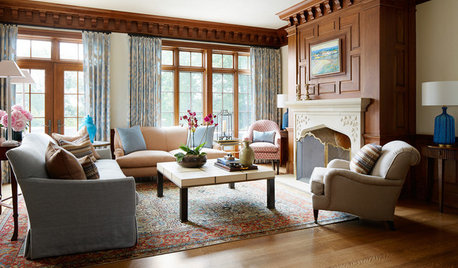
LIVING ROOMSNew This Week: 5 Great Transitional-Style Living Rooms
Find middle ground by blending the formal comfort of traditional style with the casual cool of contemporary
Full Story
KITCHEN DESIGNNew This Week: 4 Kitchens That Embrace Openness and Raw Materials
Exposed shelves, open floor plans and simple materials make these kitchens light and airy
Full Story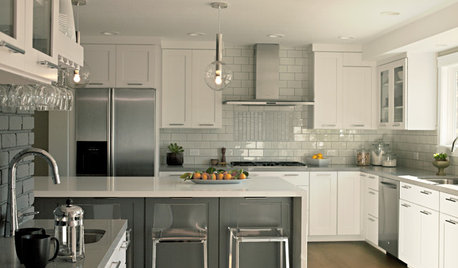
KITCHEN DESIGNKitchen Workbook: 8 Elements of a Transitional Kitchen
With a mixture of traditional charm and contemporary chic, transitional kitchens strike just the right balance in your home
Full StoryMore Discussions






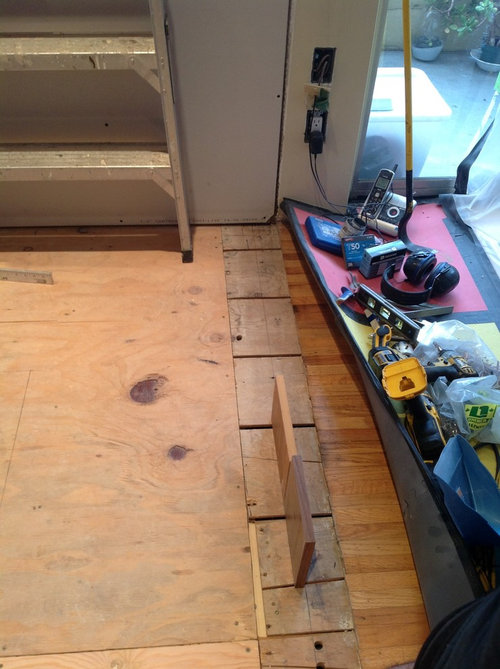
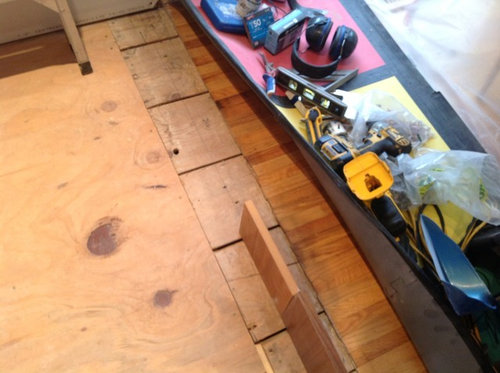
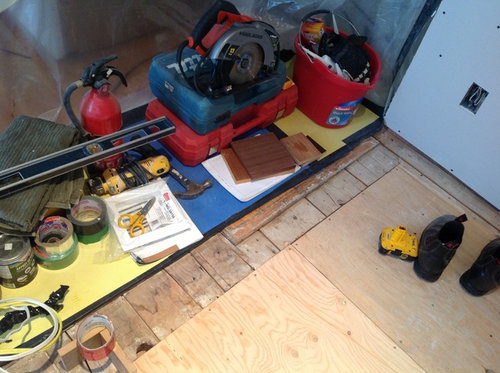
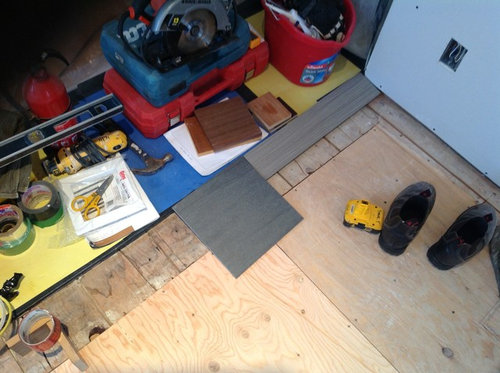
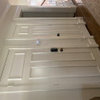



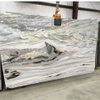
River Valley Cabinet Works
Interior Affairs -- Vickie Daeley
Related Professionals
Lake Elsinore Interior Designers & Decorators · Wanaque Interior Designers & Decorators · Everett Kitchen & Bathroom Designers · Owasso Kitchen & Bathroom Designers · Scottsdale Furniture & Accessories · Annandale Furniture & Accessories · Rogers Furniture & Accessories · Arlington General Contractors · Burlington General Contractors · Arkansas City General Contractors · Claremont General Contractors · Marinette General Contractors · Martinsville General Contractors · Seguin General Contractors · Syosset General ContractorsLainie D'Eon
k8sawOriginal Author