Awkward lounge nook
mnkiwi89
9 years ago
Featured Answer
Sort by:Oldest
Comments (26)
flair lighting
9 years agoRelated Professionals
Jacinto City Interior Designers & Decorators · Plainville Architects & Building Designers · Highland Park Kitchen & Bathroom Designers · New Castle Kitchen & Bathroom Designers · Waianae Kitchen & Bathroom Designers · Farmington Furniture & Accessories · Mundelein Furniture & Accessories · Conneaut General Contractors · Foothill Ranch General Contractors · Marinette General Contractors · Norridge General Contractors · Palestine General Contractors · South Windsor General Contractors · Waianae General Contractors · West Whittier-Los Nietos General ContractorsIrene Morresey
9 years agoCarolyn Albert-Kincl, ASID
9 years agomnkiwi89
9 years agoflair lighting
9 years agomnkiwi89
9 years agoflair lighting
9 years agoCarolyn Albert-Kincl, ASID
9 years agoLibbmom
9 years agosandradclark
9 years agomnkiwi89
9 years agomnkiwi89
9 years agoCarolyn Albert-Kincl, ASID
9 years agomnkiwi89
9 years agosandradclark
9 years agoJamie Peabody
9 years agomnkiwi89
9 years agoLibbmom
9 years agomnkiwi89
9 years agoLibbmom
9 years agoLibbmom
9 years agoLibbmom
9 years agomnkiwi89
9 years ago
Related Stories
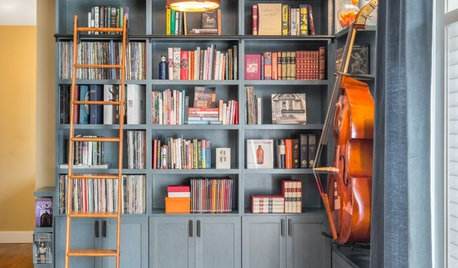
THE HARDWORKING HOMEFrom Awkward Corner to Multipurpose Lounge
The Hardworking Home: See how an empty corner becomes home to a library, an LP collection, a seating area and a beloved string bass
Full Story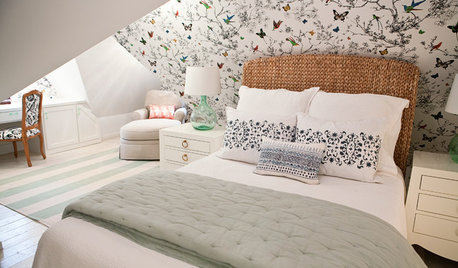
ATTICSRoom of the Day: Awkward Attic Becomes a Happy Nest
In this master bedroom, odd angles and low ceilings go from challenge to advantage
Full Story
ATTICS14 Tips for Decorating an Attic — Awkward Spots and All
Turn design challenges into opportunities with our decorating ideas for attics with steep slopes, dim light and more
Full Story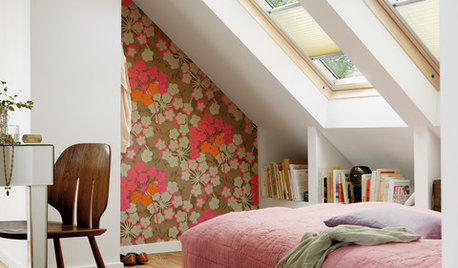
DECORATING GUIDESAsk an Expert: What to Do With an Awkward Nook
Discover how to decorate and furnish rooms with oddly shaped corners and tricky roof angles
Full Story
HOME OFFICESRoom of the Day: Home Office Makes the Most of Awkward Dimensions
Smart built-ins, natural light, strong color contrast and personal touches create a functional and stylish workspace
Full Story
DECORATING GUIDESHow to Work With Awkward Windows
Use smart furniture placement and window coverings to balance that problem pane, and no one will be the wiser
Full Story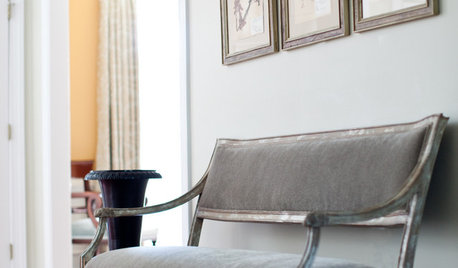
DECORATING GUIDES14 Settees and Lounges That Work Magic in Small Spaces
More than just furniture, these upholstered seats are objects of decoration and design dilemma solvers
Full Story
KITCHEN DESIGNKick Back in a Kitchen Lounge
Turn an underused corner of your kitchen or dining area into an inviting, comfy space for hanging out
Full Story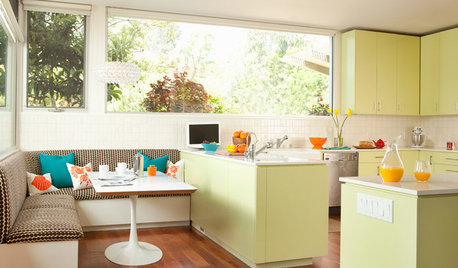
SHOP HOUZZShop Houzz: The New Breakfast Nook
Deck out a corner for casual eats and serious lounging
Full Story0
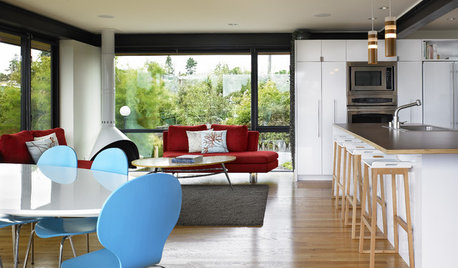
KITCHEN DESIGNKick Back in Comfort in Your Own Kitchen Lounge
Keep the cook company or just relax solo in a kitchen hangout with all the comforts of a lounge
Full StoryMore Discussions






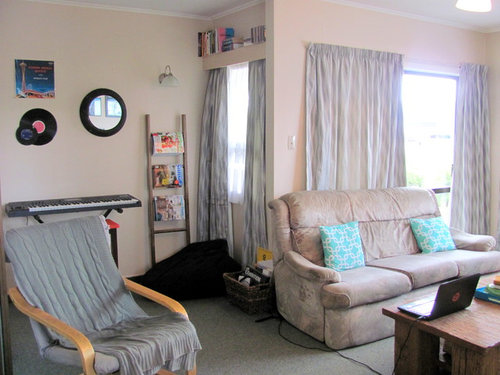
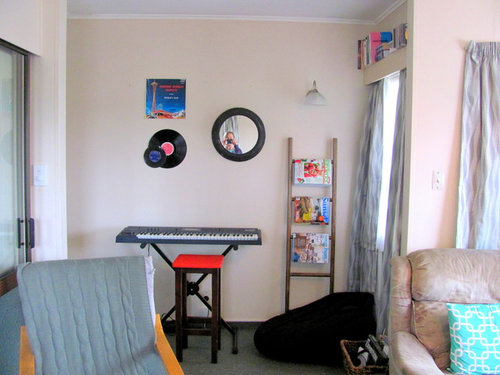
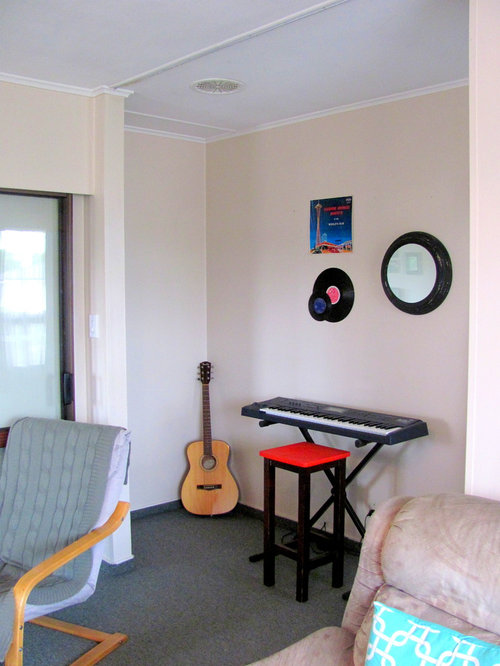
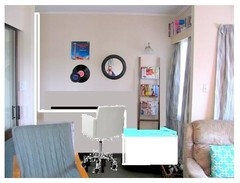
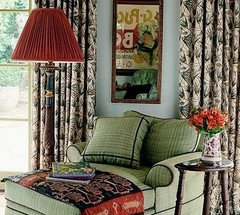
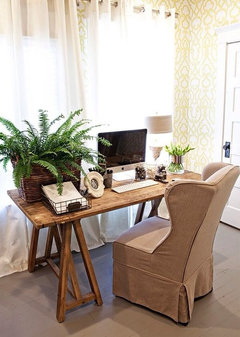
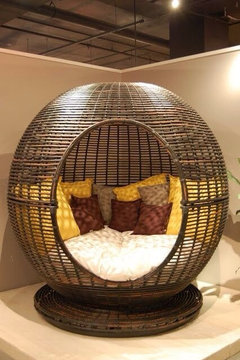
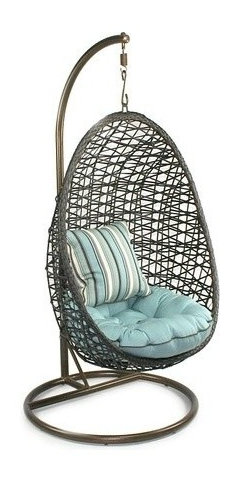
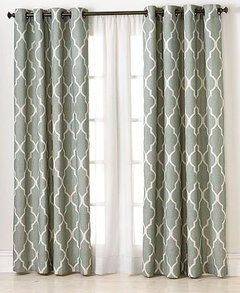
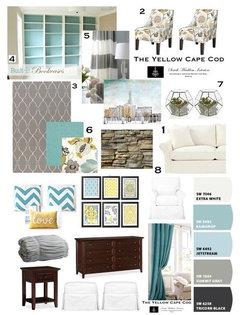
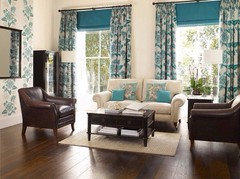
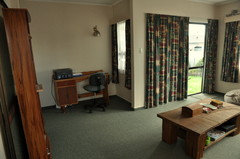
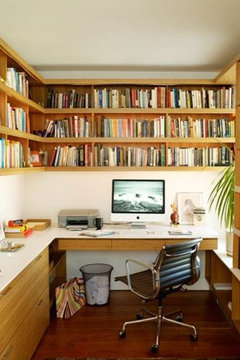
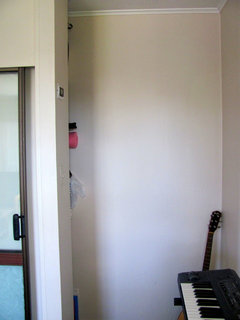
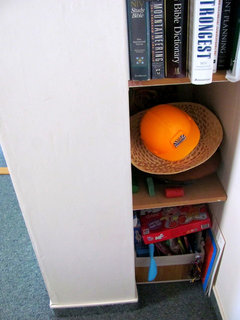
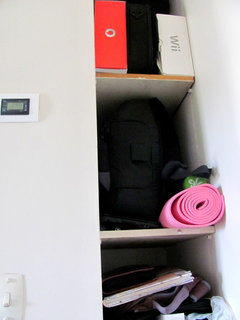
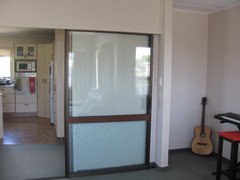
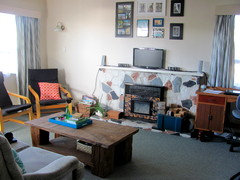
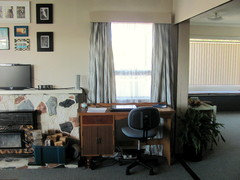
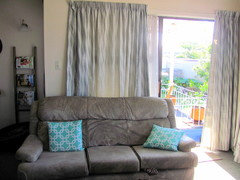
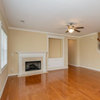
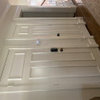
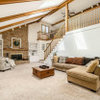

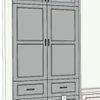
Carolyn Albert-Kincl, ASID