Dining room openness beyond belief
Aimee Linn Kaplan
11 years ago
Related Stories
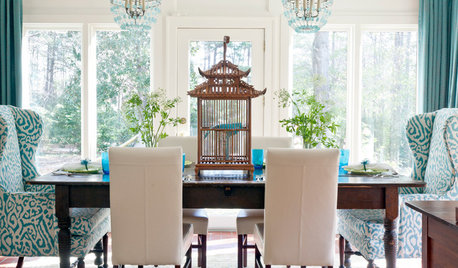
ENTERTAININGEye-Catching Centerpieces Beyond Flowers and Fruit
Use your imagination to create a tableau that reflects your surroundings, creates dramatic tension or elicits surprise
Full Story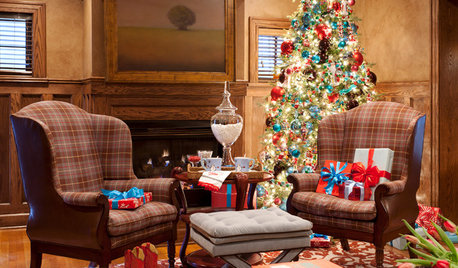
HOLIDAYS15 Spectacular Christmas Palettes Beyond Red and Green
Instead of dragging out holiday decorations in the same old expected colors this year, dare to consider these gorgeous alternatives
Full Story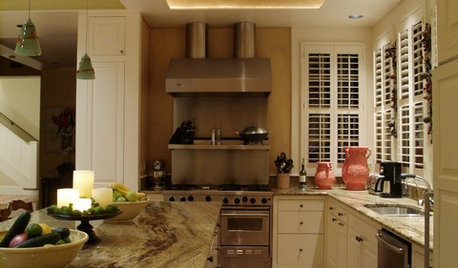
MORE ROOMSOriental Rugs Beyond the Living Room
Traditional Rugs Create a Classic Look in Unexpected Places
Full Story
MOVINGHome-Buying Checklist: 20 Things to Consider Beyond the Inspection
Quality of life is just as important as construction quality. Learn what to look for at open houses to ensure comfort in your new home
Full Story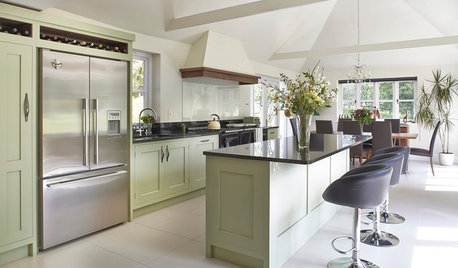
COLORBeyond White: With Tints, Everybody Wins
Light colors with just a trace of pigment add a subtle ambience. Here’s how to use tints to set a mood without darkening your space
Full Story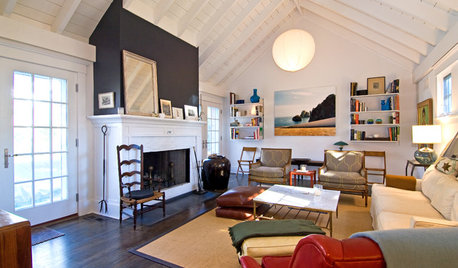
ECLECTIC HOMESHouzz Tour: Taking a Hamptons Cottage Beyond the Ordinary
Unusual details, including a blue roof and bold wallpaper, give a New York vacation home that extra-special something
Full Story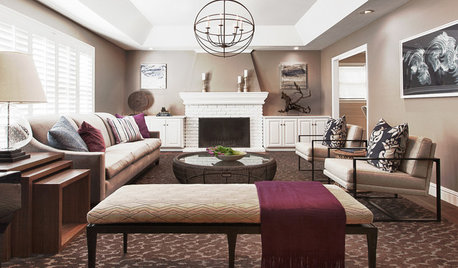
BEFORE AND AFTERSChic New Interiors Take a Ranch House Beyond Typical
Sophistication is the name of the game for this California home — and the designer played it skillfully with finishes and furnishings
Full Story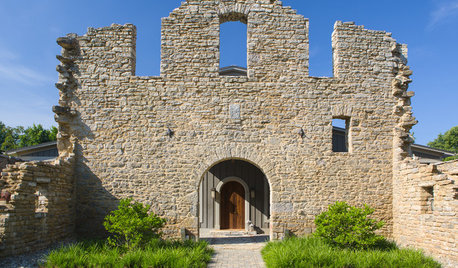
ARCHITECTURELook Beyond the House to Find a Home
See how clever homeowners have put down stakes in a lighthouse, train depot, church, bourbon distillery, barn and missile silo
Full Story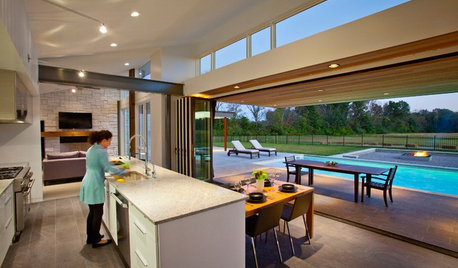
KITCHEN DESIGNKitchen of the Week: Open to the Outdoors in Ohio
A retractable wall and sheltered dining area let this Cincinnati kitchen embrace the landscape
Full Story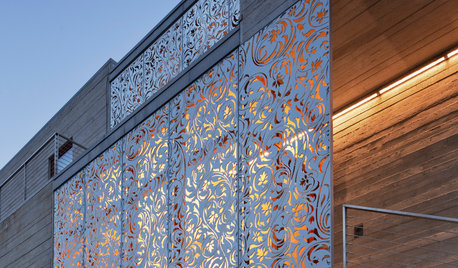
ARCHITECTUREDesign Workshop: Getting a Feel for Steel
Versatile and strong beyond belief, steel can create amazing expressions in homes and landscapes
Full StoryMore Discussions






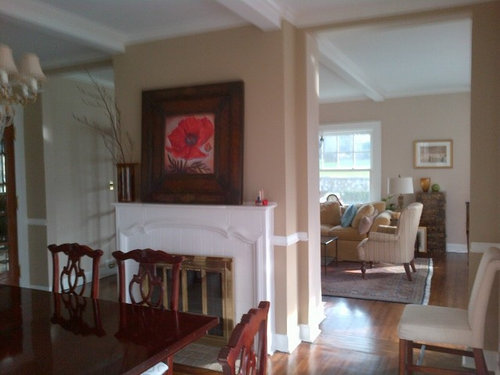


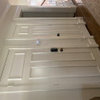


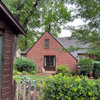
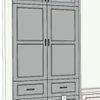
Aimee Linn KaplanOriginal Author
User
Related Professionals
Glenbrook Interior Designers & Decorators · American Fork Architects & Building Designers · Bonney Lake Architects & Building Designers · Dania Beach Architects & Building Designers · Taylors Architects & Building Designers · Jupiter Furniture & Accessories · Roswell Furniture & Accessories · Stuart Furniture & Accessories · Fort Carson Furniture & Accessories · Mahwah Furniture & Accessories · Hamilton Square General Contractors · Maple Heights General Contractors · Mishawaka General Contractors · Spencer General Contractors · Summit General Contractorsdecoenthusiaste
mmilos
Aimee Linn KaplanOriginal Author