Living Room - Our state of confusion
aileens1988
11 years ago
We are overwhelmed by the challenges our living room has. The right type of furniture to have and the layout since you walk into the living room upon entering the house, a very needed fireplace makeover, tv location, and size of rug.
I guess we are looking for a complete makeover. We want new quality furniture but don't want to buy until we know where it needs to be placed and what kind would work best. Will a rug anchor the room better. Wall color is currently Benjamin Moore Morrel and not sure if a different color would work better. As for the tv ,we really can't move it since the only other wall to put it on is the entry wall. I want to have an entertainment unit on the entire wall the tv is currently located. My husband is against it since the baseboard heat is on the same wall. Can there be a compromise? And finally our fireplace, we are hoping to make it the focal point of the room We want and can have the front step removed, but the rest is completely up in the air.
I hope the photos I have attached help. Living room dimensions 20' 11" (this includes the entry that measures at 4' 3") by 13' 3" . The small wall where the furniture is currently placed is 6' 6"
Thank you for any and input.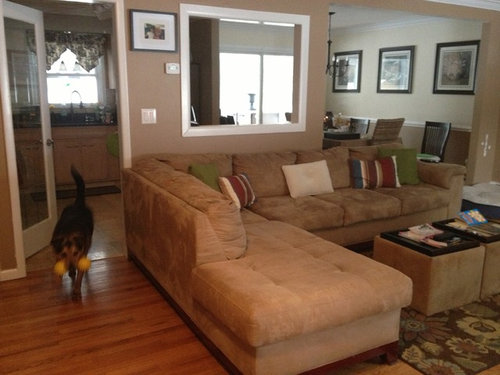
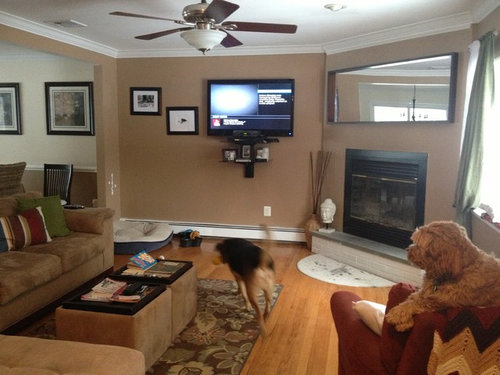
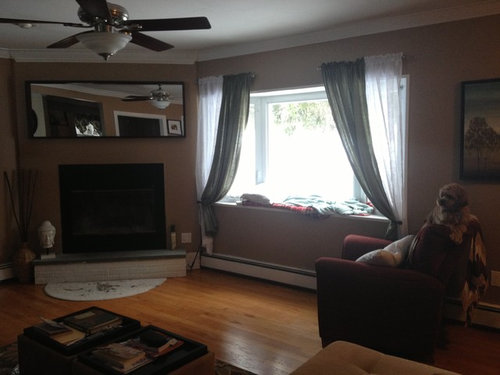
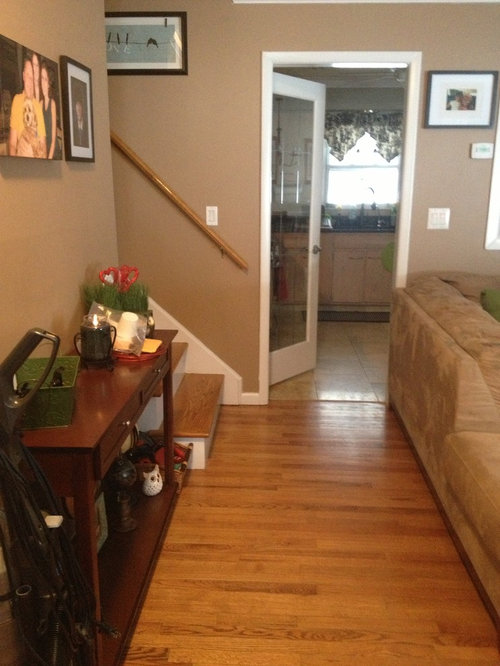
I guess we are looking for a complete makeover. We want new quality furniture but don't want to buy until we know where it needs to be placed and what kind would work best. Will a rug anchor the room better. Wall color is currently Benjamin Moore Morrel and not sure if a different color would work better. As for the tv ,we really can't move it since the only other wall to put it on is the entry wall. I want to have an entertainment unit on the entire wall the tv is currently located. My husband is against it since the baseboard heat is on the same wall. Can there be a compromise? And finally our fireplace, we are hoping to make it the focal point of the room We want and can have the front step removed, but the rest is completely up in the air.
I hope the photos I have attached help. Living room dimensions 20' 11" (this includes the entry that measures at 4' 3") by 13' 3" . The small wall where the furniture is currently placed is 6' 6"
Thank you for any and input.




Featured Answer
Sort by:Oldest
Comments (58)
Brenda Fisher
11 years agoIf you want built in's it is possible but will be expensive to tie into your angles add grill for the heat and it will make the room look smaller. Personally I hate the tv over the FP. I think it looks like a tacky black hole when it is off and draws attention away from a beautiful fire. The furniture ideas presented above are great. Colour is tough as there is not much here to inspire. Go to your closet find your fav things you have owned for awhile. They will give you an idea of what you are most comfortable with. Lighting will be key in a small space. If you lose the mirror from the space add other reflective surfaces: glass, metal vases and the like.afronaut
11 years agoTV's over the fireplace are usually way too high for comfortable viewing. (The center of the tv should be at approx. adult eye level while seated.) Plus, there's no place for the components like speakers, cable boxes, gaming devices, etc.
The most inexpensive option & logical option is to keep the tv on the current wall, centered and a little lower if possible. You can place a slim console table under it to store components. If you wish to keep it off center as it is, you can place a small chair next to it (closer to dining room) at an angle to view the window. The console gives you a place to rest a drink if seated there.
If there's enough room, turn that sectional sofa so that the wide part of it faces the TV. (If not, buy a smaller sofa). That gives you the maximum tv viewing capacity, creates a hallway/foyer for the stairwell area behind it, and promotes conversation whenever someone sits in the chair next to the tv.
And, yes, take down that mirror & hang a nice piece of art over the fireplace!Related Professionals
Fernway Interior Designers & Decorators · Gloucester City Interior Designers & Decorators · Schiller Park Architects & Building Designers · Riviera Beach Kitchen & Bathroom Designers · Easton Furniture & Accessories · Fort Wayne Furniture & Accessories · Rock Hill Furniture & Accessories · Ventura Furniture & Accessories · Three Lakes General Contractors · Auburn General Contractors · Berkeley General Contractors · Genesee General Contractors · Hamilton Square General Contractors · Mira Loma General Contractors · Signal Hill General Contractorsaileens1988
Original Author11 years agoThank you for the helping idea are getting. Keep them coming. We can't wait to show before and after photos.
Fireplace
Mirror is going to be moved.
Husband doesn't want tv over fireplace
What is the rule for hanging a mantel? From photo you can see that the fireplace already sits high.
Do you think it's a good idea to remove the ledge? It is removable. There is nothing under it.
Can we do the wall in the wainscot material? I'm not even sure if that is what it's called. The stuff that goes with crown molding. Lol
TV wall
We will center it. It is too heavy next to the fireplace. The pictures will be clustered together on another wall.
Furnishings
The small wall between living room and kitchen can not be removed. Sofa - We were wondering how washable the kinds that have slip covers, ie like the ones from pottery barn. Our lifestyle is easy going. We want the room to be light and airy.
A complete overhaul is what we need for this room. From color on the wall to rug on the floor. We are young empty nesters looking for a totally different look than the one we had when our kids lived at home. The only kid left in the house is our little dog. The one sitting on top of the recliner in the photo. We are dog sitting the big guy.
Pictures
Can't wait to tell my husband there is a rule for hanging them. But I will be gentle. He will have to be rehanging them for me.
Again thank youBlinds Direct Canada
11 years agoI would remove the drapery and put up silhouette type blinds to brighten up the space. I would stay away from drapery in that window it makes the room look a little crowded .
http://www.blindsdirectcanada.com/blinds-toronto/hunter-douglas/silhouette-toronto.htmlSTUDIO MB
11 years agoFirst thing first..the floor plan...try working with the 45 degree angle by moving your furniture like this picture. It probably won't work with the over sized pieces you have now but you can get an idea of how it feels in the space.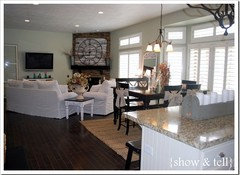
Jeffery Rost
11 years agomoving furniture and painting out a room are the easiest to try first.
I like the idea of swinging the sectional away from the kitchen wall to a 45 degree angle, remove the chair all together, leave the rug and paint for now. Add a console table behind the couch. Moving the TV to center is a good idea ! From the front door no on needs to see the "stuff" on the couch or ottomans anyway to this case the back of the couch will be fine and open up the front entry more. Get a colored throw , removing the mirror from over the fireplace will help too and new curtains, in your new accent color or the same color as the walls. Try this on first in your new "nest" and see how it feels, Sometimes the smallest changes have big rewards. Enjoy your space !aniluap2
11 years agoPeople often make the mistake of hanging a TV over the fireplace since they think it is aesthetically pleasing. The video/ audio experts who deign rooms will tell you it has to be at eye level when seated so afronaut is 100% correct in his suggestion. Second, you can leave the baseboard heat and build it into the baseboard of a built- in unit. I have baseboard heat in my kitchen disguised in the base of the cabinets. You don't need to remove your hearth you just need a fireplace surround that is more substantial with a mantle on top and a more decorative mirror or painting that compliments it. I would angle the rug do it runs parallel with the fireplace and arrange the modular unit on the angled outer edge if you are staying with ths type of seating. That way it would face the fireplace and still allow you to view tha TV comfortably. The coffee table should be larger maybe wood or an ottoman with a tray on top for drinks but still allow you to kick up your feet. The built in could have a bead board back or be painted in a Contrasting color to bring some life into the beige room.aniluap2
11 years agoP.S. you may want to consider removing the drapes at the window an replacing with a fold up linen or burnt bamboo shade and a nice cushion in a patterned fabric( whatever color you choose as your accent ) for the window seat. I forgot to mention above that yo could angle you armchair at the fireplace to complete the fourth corner of th angled seating arrangement. I hope this works it's hard to tell from the pic ho it will affect your entrance.TVCoverUps
11 years agoI know you just mentioned you don't want to hang the TV over the fireplace but what if you could conceal it with art instead? If you use TVCoverUps, artwork, panel or both provides the focal point until it deftly swings upward to reveal the TV. Also, it allows for TV tilting hardware as well and comes in manual or automatic lifts. Just something you may want to consider. Each install is custom to some degree, so it s always best to give us a call.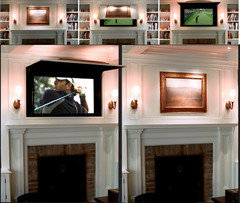
Judit
11 years agoConsider this: remove mirror and pictures, keep sofa, replace ottoman and rug. Hang green wall art over your sofa. See attached pictures.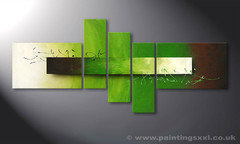
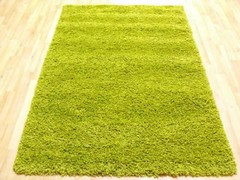

bwashington
11 years agoI have a sofa almost like this one. I have come to realize this type of sofa doesn't need to been in a some what small livingroom. I think you need a single sofa, two comfortable chairs, a rug for in front of the sofa (one that is as wide as the sofa), a sofa table, one of those lamps that hooks over the sofa with a round shade, I think the window behind the sofa need to be extended out with a counter long enough to set stools under it. Decorate the courter with some type of item that will be good if you leave the opening open or if you push it forward and close the area with shutters,
I would remove the glass door so each side would look just alike and get someone to remove the wood with the door hinges and replace it with just regular wood and paint it.
I would add a mantel as long as the fireplace and remove the type of mirror you have hanging. I would put a rectangle mirror with a texture around it,or I would find a picture, or a clock and hang over the fireplace.
I would install a swivel telvision holder and remove the present one. I would also center the television on the wall. Under the television I would put a rectangle bookcase and add baskets. In those baskets would be movies, dvds, remotes. I would add vases or even lamps on top and some objects inside. If you read books, add book jackets to match the wall color. If you can afford it add some of those pretty bricks and apply to your fireplace they come on a attached to some type of backing and applying them should be easy. I would go to some place like Kirkland or Home Good and ask for help selecting something to go on the harp of the fireplace or look on Houzz for ideals.
I would put up curtians on that long side window or if you have another window that let in light have you thought about enclosing that window. That way you would have another full wall to move your furniture on. You can then entertain letting that wall be a family wall. Have you see HGTV were Candice put a family wall using a patter? You can't set in it because it is to high. The only thing that can go there are plants.
I would put some white or brown stain wood ralls on the side of the stairs for decorative reasons. I would hang pictures and let them stair step up the wall as you go up the stairs. Got a great ideal move the stand that is under the opening under the television once you center it. You might want to build a fram to lift it higher. You can also add two pieces of wood and make cubbies underneath. Pretty colored big baskets.
+++ If that is a big white mirror and I thought it was an opening than just have an opening cut in that part and you can see into the kitchen. Make sure it isn't for supporting that wall.
I hope this help.designideas4me
11 years agoI hate when the tv is over the fireplace. It is not visually pleasing nor good for your neck nor good for viewing properly due to glare. TV is meant to be at eye level. Who ever started this crazy trend of putting it over the fireplace obviously was not very smart.TeaDrinker
11 years agoI'm not a designer, but here are some suggestions....Perhaps you can change the color of the walls...There does not seem to be enough contrast between the color on the walls and the sofa...The style of the mirror doesn't seem to fit the room, so I'd take it down. Additionally, I'd move the furniture around and take the chair out...Move the 2 small pictures to the wall in picture 4...You can showcase the windows better with 1 pair of curtains of the same color.....Remove the clutter from around the window..I would not put the TV over the fire place...Perhaps a shelving system (with storage) on the wall to support the TV...Good luck...Looking forward to seeing the finished project..TVCoverUps
11 years agoIt really depends on the viewing distance from the fireplace, the further away the seating is from the tv- the more perpendicular the view is. One of the main benefits of TVCoverUps is that you have full access to your TV for the use of any tilting or articulating hardware (manual or automated). For the situation you are mentioning, the "down and out mount" available at http://www.dynamicmounting.com/ will allow for the TV to be at eye level. This combination, with TVCoverUp, will give you best the perpendicular viewing experience :).sosbeth
11 years agoBe careful putting your tv above your fireplace. The heat generated by the fireplace, when in use, can damage your tv. We were advised to monitor how hot our over-the-fireplace tv gets by professional installers. Having done that, our fireplace can only burn for about 30 minutes before the tv begins to heat up.Jacqueline Parker
11 years agoIf the tv is not safe above the fireplace, a projector is a great invisible source, all that is needed is a white wall:)sguest35
11 years agohi,
Great ideas have been shared. I hear you when you say you cannot remove the wall between kitchen and LR. I am encouraging you to investigate replacing the small walls with two posts. This would open the space more. You could put a bar/counter there for entertaining. Good luck!
[houzz=] California Dreamin'-Kitchen · More Info
California Dreamin'-Kitchen · More Info
[houzz=]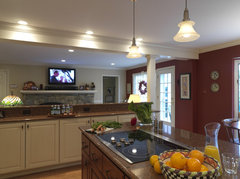 Case Design/Remodeling, Inc. · More Info
Case Design/Remodeling, Inc. · More Infoaniluap2
11 years agoI just saw your question on Potrero carn slipcovers. You need to check the label some of them are washable and others need dry cleaning. I would try to stick with the washable ones. As for fireplace surrounds you can buy them fully built just look online for sources. Pottery Barn has some smaller scale modular seating as well as comfortable sofas and chairs that would work well in your room. It will be fun to start afresh for this new phase of life.ewe3
11 years agoLong post, but hope it helps. My LR is about the same size as yours, with the front entry coming right into it as well (no angled wall) and very little wall space for furniture placement.
I disagree with angling your furniture to match the FP wall. It takes up too much floor space, and angling the sofa would throw off the balance and be jarring to those first entering your home -- they would not immediately see the angled wall so it wouldn't make sense. Making the fireplace a focal point doesn't mean that all seating must be parallel or perpendicular to that wall. You could place small armchairs on either side of the FP, while all the other furniture stayed square to the rest of the room. You could paint that entire wall a lighter or darker shade or complementary or contrasting color. A smaller sofa (3-seater = ~7') with its back on your right hand as you entered from the front door would allow an aisle of 3' on either side to accommodate traffic flow.
Not sure what ledge you are referring to -- the raised hearth? I agree that you don't need to take it out. If you like more contemporary decor, add just a mantel; more traditional, do a full surround that sits on top of the hearth, with a chunky mantel attached.
There are so many things you can do over the FP to draw attention to it, especially once you have freshened it up with whatever architectural elements you choose. See attached picture for one idea.
Similar to the flip-up art to cover the TV, you could put up two panels that slide to cover it when not in use (aka sliding barn doors but not as tall). The panels could have artwork mounted on them. The baseboard heater poses a challenge, but I agree that something should go under the TV to make it feel less heavy.
You asked about the chair rail (I think that's what you meant by wainscot). For your space it might work better to take down the chair rail in the dining area and stick with a solid color. If you like that element, consider moving the chair rail higher on the wall (5' or 6' up), and/or making a true wainscot with paneling of some sort , topped off with chair rail -- wide tongue & groove, board & batten, beadboard -- and continuing it into the LR to the FP (of course with the TV on the wall it won't work to have the rail at 5' or 6' high). If you stick with just painted sheetrock, I'd reverse the colors, with darker on the bottom, lighter on top.
I love judyg's picture -- color, furniture size and placement -- the two chairs side by side, the sofa with console table. The black furniture is not too heavy and dark with the other lighter elements. I am attaching a mirror image of it so it looks just like your room. The only thing is that the TV built-in is the focal point, but that doesn't have to be the case for you.
Agree that the door to the kitchen does nothing to enhance the space; even with the glass, it feels like an impediment. Take it out and trim up kitchen and dining area openings the same.
I haven't seen this mentioned -- replace the dark fan and light with a white one (and research how to add ambient lighting instead of overhead). The dark fan draws attention to the ceiling height. We have this one which I love (actually off-white on a white ceiling which I think looks good), but there are lots of styles and options out there. We have mostly simple, straight-lined decor and architecture, so it works well to add an element of interest.
Our fan: http://www.mylightingsource.com/Quorum_International_85525_67_p/QI.85525-67.htm?gclid=CPqF59ONkLUCFQuynQoduUEAig
Entryway: With a smaller sofa, you will have space to place a bench back to back with the sofa or to place the console table against the sofa and either a chair or bench on the entry wall to make it an even more welcoming space that is clearly defined and separate from your LR. The large mirror may work well on that wall, or use that wall as a gallery for favorite pictures, and include a few mirrors, all tied together using similar frames.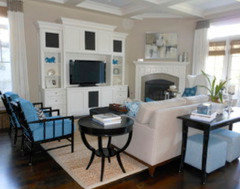
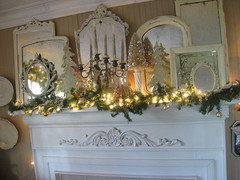
aniluap2
11 years agoThe first picture posted above by ewe3 would be a perfect arrangement for your living room. I think she maybe right with the angled placement that I suggested ...it is not always easy to judge the space from my small iPad screen. Putting the TV above the fireplace does not work ease of viewing. Covering up still does not address the height and who wants to keep pulling their TV up and down to use it?meghankl
11 years agoLove Judy G's room layout. Would definitely go with lighter colors on the walls. Get rid of the ceiling fan, replace with a pretty flush mount light fixture. Hang light colored drapes at ceiling height on either side of the window, not blocking any light. Use white wood or bamboo shades if you need privacy. As far as slipcovered furniture i.e. pottery barn, we have a chair and ottoman and the slipcovers can only be dry cleaned. This is expensive and they are natural fibers that hold onto stains...the dry cleaning did not remove them. My next upholstered purchase was a tough synthetic fiber that can be steam cleaned and scrubbed...much better.candaceamber
11 years agoPlease ensure your mantel is at least 9 inches in depth, otherwise the heat from the fireplace will destroy your TV!Terry Koks
11 years agoYou don't really have the depth to do a built in on the TV wall, it would interfere with the fireplace. Instead I would place a console underneath the TV rather than the diminutive unit you have there now, and a tall slim unit to the left where you have two pictures will balance out this wall. A smaller sofa for the 6'6" wall and two chairs on either side of the front window, swivels as suggested above would work well as long as they are gorgeous but not necessary, and a table between them with a lamp for height to make a symmetrical grouping. The mirror definitely is not working over the fireplace, a piece of art or photography, or a metal wall piece that is not square or rectangular would soften all of the square shapes in this area, being the TV and fireplace. This s all very do able yourself and would be what I would do if I were to stage your house for sale to show off its best assets.Jeff Rolla
11 years agoThis room definitely presents some interesting layout issues. I like the idea of floating a sofa with its back to the entrance creating a proper foyer and I find console tables in the entry while beautiful can be predictable. How about a bench with rustic wood top and a couple pillows or if you like Pottery Barn something with baskets for underneath for extra storage. The mirror above would look great. The wall where the TV lives now would look great with a floating shelving unit with its lowest shelf maybe even with the chair rail. 4 to 5 feet high and at least 18 inches in from the fireplace and dining room wall. After viewing the photos of the built-ins next to the angled fireplace, I feel the built-in overpowers the fireplace. A chunky mantle in rustic wood to match the entrance bench or in a tone to tie into the entrance wood piece would be nice. I would even go so far as to tile the entire fireplace wall all the way up to the ceiling to creat height. The photo attached has a TV above it but could be replaced with a painting and a mantle. I would at least tile over the painted brick portion of the hearth. With sofa floated you could add an overhanging countertop on the kitchen cut out and place two comfy barstools for extra seating there. I would also add two chairs, one on the right side of the fire place and the other in the corner by the dining room. Choose chairs sizes that fit each space. They don't have to match. Roman shades in the bay window is another good idea brought up earlier and can be made out of a printed fabric to bring some pattern in. The fan if you would like it to stay should just disappear by using something very light in color and I would just one without a light. As for wall colors, these will depend on the fabrics and rug you choose to bring in the room. Remember these will affect the adjoinging rooms and they should all work together. The large pieces like the sofa I would keep neutral in color inorder get some longevity out of it and I really like texture in the fabric if you will use this room a lot. It hides those mishaps. I agree with idea of grouping family photos and using the same frames reduces visual clutter. Look at bringing artwork as well, it will round out the decor and can bring in accent colors as well.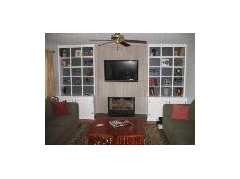
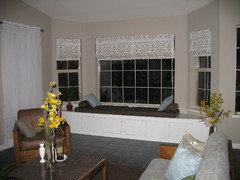
Shekinah Ruston_Kromhout
11 years agoI would mount the tv above the fireplace on a pivoting stand and skip the mirror. I think fireplace is not that bad at all (compared to mine lol). Also possibly looking into modular sofa's to enable to freedom to change things up.Judit
11 years agoTwo things: I can't see the point in pulling the wall down between the living room and the kitchen. Second: if you repaint the living room, you repaint everything! These areas are connected as can be seen in the fourth picture.Sue
11 years agoWe have purchased, but not moved into, a home with a LR similar to yours: front door is right there, large front window, corner fireplace, pass-thru to kitchen, only one decent wall. We are not large people, so our furniture is more petite than most (and not easy to buy these days). Our current LR has 2 barrel chairs, 2 recliners, and a sleeper sofa with a large coffee table. After much mental debate and measuring, I have decided to move the sofa and coffee table to the basement rec room. I will buy a small sofa and put its back to the passage between the front door and the kitchen. I will attempt to put the other four chairs in the room, two by the pass-thru and in front of the window - I don't think they will all fit, but until they are in the space it is hard to tell. Three of them swivel, for easy conversation or TV viewing. The TV is going on a 3-piece entertainment center reusing two existing bookshelves/media cabinets with a lower piece in the middle. The taller pieces are about the same height as the fireplace mantle, making one clean line around the wall. The current window treatments are very tailored and we will be keeping them. I am coordinating the colors in both the LR and kitchen as the pass thru acts almost like a big picture as viewed from each room. Good luck - it is a challenging room!TVCoverUps
11 years ago99% of our product goes over the fireplaces. People have placed artwork over fireplaces for centuries without damaging the framing, canvas or wooden supports. In recent years, families have placed artwork that is protected by plexiglass, a form of a acrylic plastic, without any damage or harm to the artwork or the plexi itself. If there were any problems with placing televisions over the mantel, wouldn't there be studies and product warnings on televisions concerning this? The exhaust of the fires goes out behind the mantel up the chimney, which is why the room does not fill with smoke also. Natural seating is over the fireplace in most living room/media rooms and 90% of retrofits including placement of the TV over the fireplace. If you have come across any studies to the contrary of this, please forward it to me.
Also, TVCoverUps can be mounted directly onto the wall without cutting into or removing parts of it. There are ways of running wires over the surface of the wall as well. If you would like to know your options that do not require cutting into the wall - give us a call at 800.706.4653.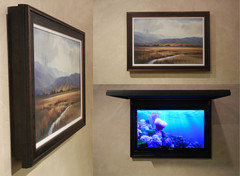
ewe3
11 years agoYou already said you couldn't tear out the wall, but since others have suggested it, I agree w/ Judit that there is nothing to be gained by doing that anyway. We did so, but we have a lake in front of our house and wanted to open the view, and had several other reasons as well (Pic 1 shows our LR -- reverse orientation of yours --with the island and columns that replaced the wall, like what sguest35 posted). (Please excuse the centerpiece on the table and the photo quality -- iphone is the best I can do right now.) As for having to paint the whole thing, maybe there are some creative architectural things you can do to separate the stairs from the LR, if you wanted to have different colors. Though we used essentially the same color in the kitchen and LR, we made the kitchen one shade darker so needed to have some separation. We solved it as shown below (Pic 2) with trim from the door to the crown molding -- if you can ignore the beam that goes into the doorway, it gives an idea of what I mean.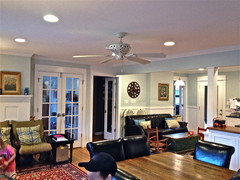
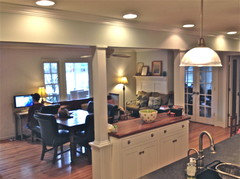
ewe3
11 years agoOops, the pictures got reversed: call the first one "Pic 2" and the second "Pic 1" to go along with what I wrote.ideahuntress
11 years agoHi
There has been lots of suggestions and here is my two cents I've noticed the dog's beds in the room - will they be staying ? if they are maybe the best position would be for them under the window that is if you don't actually close your heavy drapes or else go short on your heavy drapes. I would also go for more structured beds if you can.
Now for the tv which will really decide the positioning of the rest of the room. I would leave it on the wall it is on now but build it in in a white painted wood or white laminate media unit/bookshelves as some other ppl have suggested.
I would then place your sofa directly across from it and place your other chairs (swivel) across from it , each one at a slight angle so that they aren't in your eyesight whilst watching tv .
I would leave your consul table where it is but maybe either go for white or acrylic (see through) so even though its taking up physical space it doesn't seem so to the eye. As for coffee table I would go for something in glass also. I'm not great on dimensions but maybe you could also fit a small consul table to sit under the openning in the wall so at least its not left blank .
As for the fireplace I would remove the mirror and either place artwork or a few choice items on top of a mantel if you decide to put one in . To make the mantel to fit into your room better maybe , if you decide to build around your tv , you could carry over the mantel from there . Do it even it a curve so as it moves away from the built-in unit it would start thinnish but go into a wider arc as it meets the middle of the fireplace.
As for colour changes , this will depend on what you pick out in new furnishings . If you're a bit wary of going to far out of your comfort zone try to go bold in things like your artwork, cushions, lamps etc
I hope you have fun whatever you decide1millieonaire
11 years agolast modified: 11 years agoThere are 2 focal points and the fireplace in this case is quite prominent, being angled in the only full corner in this room. Revamp its looks, add a lovely picture ........then buy a consul which has an elctronic pop-up tv. This way, you won't have competing focal points !
The 2 baseboard heaters seem very big for the square footage of the room and for safety reasons they limit the placement of furniture & cutrains. If the basement below isn't finished I'd be inclined to check out the cost of underfloor heating.
As for new seating - the 2 of you deserve a comfortable reclining love seat! Lots of great modern designs out there... it doesn't need to look like a puffy 70's model! Enjoy!kvick1
11 years agoIs it possible that the chaise portion of your couch can be removed and placed elswhere in th house, and you are left with a four-cushion-long couch which you could then turn and place across from the TV wall, making the back of the couch delineate the entry way? Then you could place the existing chair near the half-wall or in front of the bay window.
I would not put any drapes on the window because the left side (near fireplace) will bunch too close to the fireplace. As mentioned, wood blinds or accordian wicker shades would be nice. To enhance this architectural piece you could enlarge the trim on the wall around the opening, to match the width of the half-wall opening's trim.aileens1988
Original Author11 years agoEveryone has been so helpful. My husband has a lot of reading to do this coming weekend so that I can get him to tackle our project together.
I think once we decide how to handle the fireplace wall, we can begin to move on the project swiftly.
I have been looking at myhouzz ideabooks and noticed I really like light and airy so I will probably repaint the area.
I do have 2 questions
1. In regard to the blind for the window: Should it be one big one or three separate ones so we can let some light in at times?
2. If I put a sofa table behind the couch that doubles as an entry table , what do I do on the entry wall? A wall of personal photos or what? Can I put a slim bookcase to flank the other wall that the tv is on?
Maybe I should just decide fireplace wall first and then furniture and go from there. I am overwhelmed because I just want it done. We have suffered a loss of a child and I want the room different as well as the house but can't afford to hire someone to do it for us. So if I sound all over the place, please forgive me.
Thank you againideahuntress
11 years agoI have just read your post and I feel so sorry for your loss. It is quite understandable that you feel the need for change . I wish you luck in your decorating and in your life , God knows after you have lost a child you deserve some.Judit
11 years agoA sofa table would be nice, especially if it has drawers! It would separate the two areas but would belong to the hall. As for the wall colour: which shades do you consider?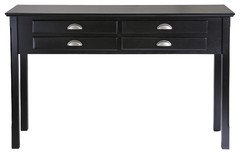
aileens1988
Original Author11 years agoWe really like tone on tone nature colors... sand, blues, greens with an occasional splash of colorkathynance
11 years agoI would start by buying a colorful rug - 8 x 10. It can be any color combo since the sofa is beige. Then pick a color out of the rug to paint the walls in the entire living room. I would have a carpenter close the square hole from kitchen to living room and then paint that wall also and hang a large canvas - art. Paint the brown sofa table (side board). Clear all and start over with a few large scale candle sticks, vase, etc. and Group all family pictures over the side table. Leave the sofa as is and put round large ottoman - solid print that will also pick up a color in the rug. I agree the mirror should come down from the fireplace and the TV should be in its place if possible. Another chair to face the sofa could be in the place where the TV was.ewe3
11 years agoI am so sorry for your loss. There must be nothing more difficult in life. May you be blessed with comfort and peace at every turn.
I'm no good at window coverings; I'll leave that to others. I also didn't understand your question about the TV wall so I won't attempt that one either. I'll answer about the entryway:
It looks to me like you have enough space to push the sofa a little further into the LR and put the table behind it, and then place a chair or two or a shallow bench along the wall. Try it and see if you can still have an aisle of at least 3'. (Craigslist; or Ana White's blog for simple bench plans if you are handy). Include hooks (wall or coat tree). If not a bench, then maybe a narrower (9" - 12") shelving unit. If that doesn't work, then a gallery wall done well would certainly be nice. I would say leave the console where it is, but a table behind a sofa is a nice look; much better entering to that than the back of a sofa.
Love Judit's table. Yours is beautiful and would still be perfect for the space, but since you like light and airy, you may want to consider painting it a light color -- beachy blue or sand.
I think with patience and elbow grease you can make a beautiful difference with a small budget.kvick1
11 years agolast modified: 11 years agoAs for window coverings you need to do three, one for each window. A bamboo/wicker roman shades are nice to add texture but are still simple (see picture attached). The ones pictured are from Sears. If the sofa table does not look good behind the couch leaving nothing on the entry wall then put it on the entry wall with a nice assortment of family pictures (similar frame shapes & colors) above (not too high) a dish or basket for keys/mail, a tall thin lamp if there is a plug and a stand/bucket for umbrellas on the side, plus a personal nick-nack or two. If you don't have a hall closet you could even hangd just two nice looking hooks for coats just to the side of the table high up on the wall. Hope this helps.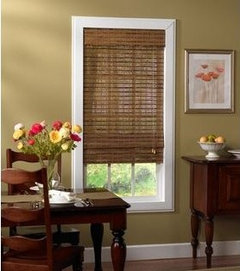
aileens1988
Original Author11 years agoPhotos are always helpful. I need visuals for this room.... hahaewe3
11 years agoYes, visual is always helpful. A few pics that may give you some entryway ideas (I'm stuck on that space) and a few wall gallery ideas. Hanging Picture · More Info
Hanging Picture · More Info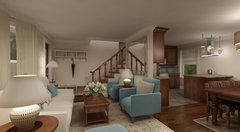 Home Nest · More Info
Home Nest · More Info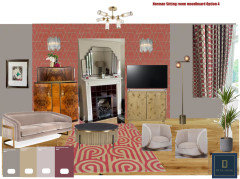 Courtney · More Info
Courtney · More Info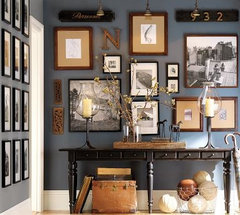 blue wall with photos · More Info
blue wall with photos · More Info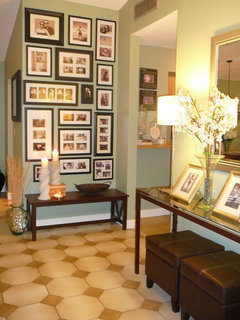 Miami Living Room ReStyle 2007 · More Info
Miami Living Room ReStyle 2007 · More Info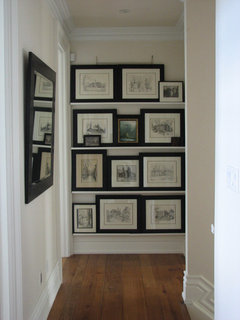 miriam manzo · More Info
miriam manzo · More Info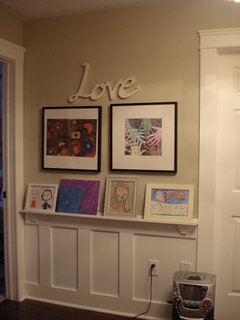 Corbel's make great shelves · More Info
Corbel's make great shelves · More Info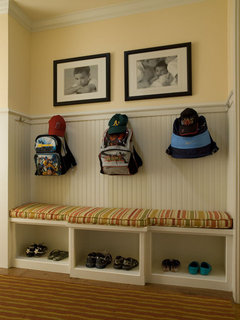 Addition and Remodel · More Info
Addition and Remodel · More Info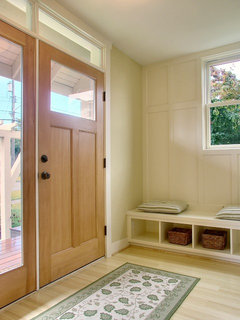 Crown Hill Remodel · More Info
Crown Hill Remodel · More Info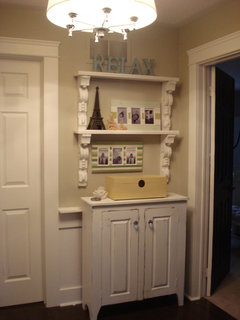 Corbel's make great shelves · More Info
Corbel's make great shelves · More Info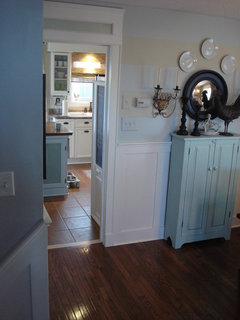 faux transom · More Info
faux transom · More Info Entry way · More Info
Entry way · More Info Living Room · More Info
Living Room · More Info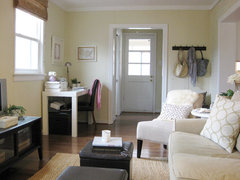 Young house love- Den · More Info
Young house love- Den · More Info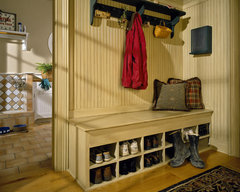 woodlawn residence · More Info
woodlawn residence · More Infoewe3
11 years agoOne more (two links, same house)
Thrifty Decor Chick's LR is similar to yours, including a corner FP. There are a few differences: her TV is where your kitchen pass-through is, her LR is at the back of the house rather than the front (you enter the foyer and go past the steps -- which are situated like yours in relation to the front door -- to the LR) and she has an office off the LR where your TV is, but if you imagine add your walls in where she has gaps, and your front door where her sofa backs up to her breakfast room, I think you'll find lots of inspiration!
http://thriftydecorchick.blogspot.com/2011/10/let-there-be-light.html (also look through posts tagged "Family Room" and "Foyer".
http://www.houzz.com/projects/148751/Family-roomaileens1988
Original Author11 years agoGood pixs I like the colors of home nest and young house couches.. the courtney table... the photo layout on blue wall and the entry table setting. thank you ewe3
Maria Billingsley's attached photo is similar to the serene feeling we want.
In reviewing all the photos, I noticed I really like creams, white, sand and touches of blue. Would love a dark floor but that is not happening. I agree with ceiling fan to be white, blinds for front window. The mantel photo is nice as well but all depends on what we will do on the fireplace. Small couch facing tv wall and swivel chairs all anchored with a rug.
Do I do the fireplace first and then go from there or is there a better way to begin. I am going to try to make a board of photos in hopes that I (we) can get an entire achievable vision before beginning. Tomorrow is the big day.........sitting my man down and making him work on this with me.Jacqueline Parker
11 years agoI think you have the right idea....The home nest from ewe3 is beautiful soothing and so easy to live with and will go with your current floor( and tone the orange down in it. Good luckmapeggy
11 years agoYou have gotten a lot if good advice and great inspirational pictures. I would suggest. 1. Take everything off the walls except the TV including all the items below the TV except for the DVD . 2. Remove all the nick knacks on the walls, off the tables, off and beside the fireplace including items on the window ledge/shelf. 3. Take down the curtains in the living room and in kitchen over sink. 4. Keep sofa and store chaise section. 5. Remove chair rail in dining room. 6. Keep three dining room pictures, but they are spaced too far apart..leave less space between each...maybe 6-8" apart.
Now you will be able to see your rooms bones. You will enjoy the freedom space makes you feel. Then draw a floor plan to scale. Make scale cut-outs your rug, sofa, chair etc and start to place them on your floor plan. You should readily see if you need to purchase a smaller sofa. Don't hesitate to try sofa with only one "arm" end. You will then be able to judge the size of a TV built in or a TV bench.
In smaller rooms less becomes more. Straight hanging drapes or 3 roman window shades rather than fancy curtains. (One large shade becomes very difficult to raise and lower), especially if you are going to "age" in this home. Coordinate livingroom with dining room windows. Get furniture and window covers decided...then select paint..there are thousands of paint colours but only a hundred sofa, chair or window covering choices. The more things you add the more cramped the room will feel. Study the pictures posted and look at the accessories..how few there are..look at the height drapery is hung,.. higher than you would think. Don't change floor colour. Not a value added cost. Use a rug to add texture/colour. Now with all those things you put in boxes...Unless you love it...don't put it back into the room. Hope this helps.
Related Stories

GREEN BUILDINGLet’s Clear Up Some Confusion About Solar Panels
Different panel types do different things. If you want solar energy for your home, get the basics here first
Full Story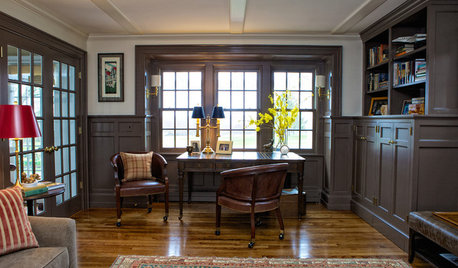
HOME OFFICESRoom of the Day: Stately Study Includes a Cozy Family Space
By Becky Harris
A new fireplace, windows, millwork and furniture make this room hard to leave
Full Story
GARDENING GUIDESGreat Design Plant: Purple Needle Grass, California’s State Grass
The long-lived, drought-tolerant Stipa pulchra is as admired for its benefits as for its good looks
Full Story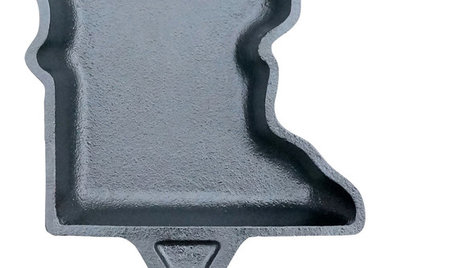
SHOP HOUZZShop Houzz: Show Your State Pride
By Houzz
Which state will inspire you to decorate?
Full Story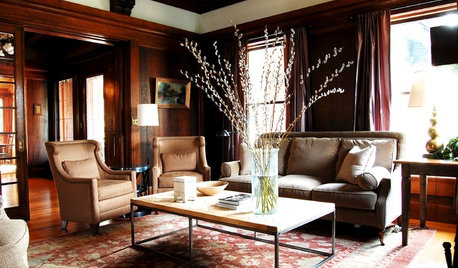
TRADITIONAL HOMESMy Houzz: Historical Richness for a Stately Alabama Home
Original details and expertly crafted features charm in this handsome century-old Birmingham home
Full Story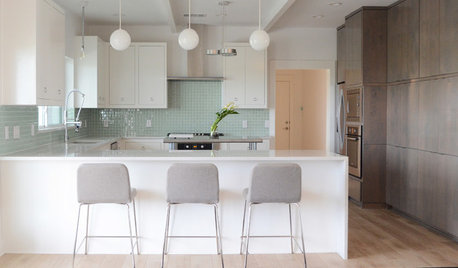
HOUZZ TOURSMy Houzz: Sleek and Chic in the Lone Star State
Cosmopolitan flair springs up in the Texas countryside, courtesy of a jewelry designer and her husband
Full Story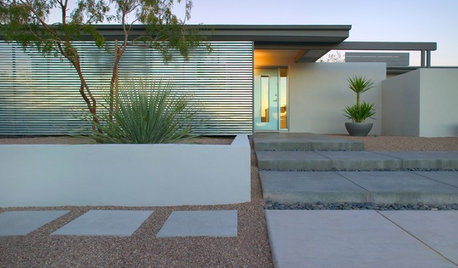
ARCHITECTUREStates of Style: Arizona's Grand Appeal
From golden sunsets to turquoise gemstones, this desert state embraces colorful and bold design
Full Story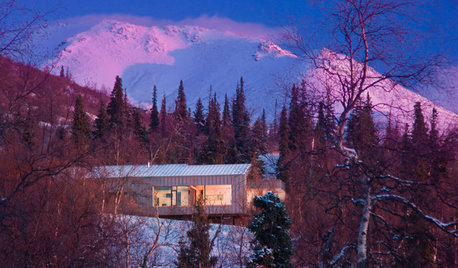
ARCHITECTUREStates of Style: The Alaskan Frontier
All isn’t raw and rustic in this frontier state. See how nature’s influence meets eclectic style in Alaskan homes
Full Story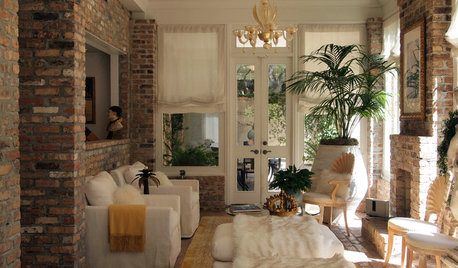
HOUZZ TOURSMy Houzz: Stately Southern Charm in a Federalist-Style Home
By Kayla Stark
Moss-covered oak trees, European antiques and contemporary style set off this Louisiana home
Full Story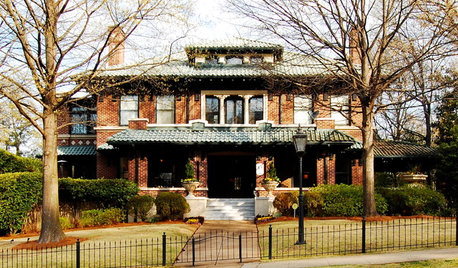
ARCHITECTUREStates of Style: Alabama’s Icons Leave Their Mark
In the first of a new series, discover the natural beauty, the architectural icons and some of our favorite homes deep in the heart of Dixie
Full StorySponsored
Davidson Builders
Average rating: 5 out of 5 stars1 Review
Franklin County's Full-Scale General Contractor
More Discussions






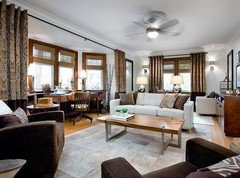
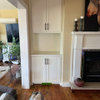
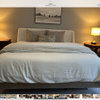

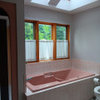
decoenthusiaste