What should I do with concrete patio?
Chris Affleck
10 years ago
last modified: 10 years ago
Featured Answer
Sort by:Oldest
Comments (54)
Kevin Patrick O'Brien Architect, Inc.
10 years agoCarolina
10 years agolast modified: 10 years agoRelated Professionals
Fernway Interior Designers & Decorators · Oakley Architects & Building Designers · Piedmont Kitchen & Bathroom Designers · St. Louis Furniture & Accessories · Glenvar Heights Furniture & Accessories · Cottage Grove General Contractors · Deer Park General Contractors · DeSoto General Contractors · Greenville General Contractors · Hanford General Contractors · Las Cruces General Contractors · Medway General Contractors · Nampa General Contractors · Rolling Hills Estates General Contractors · Westmont General ContractorsKevin Patrick O'Brien Architect, Inc.
10 years agoChris Affleck
10 years agoChris Affleck
10 years agoChris Affleck
10 years agoKevin Patrick O'Brien Architect, Inc.
10 years agoKevin Patrick O'Brien Architect, Inc.
10 years agoChris Affleck
10 years agosstarr93
10 years agoKevin Patrick O'Brien Architect, Inc.
10 years agoChris Affleck
10 years agoKevin Patrick O'Brien Architect, Inc.
10 years agosstarr93
10 years agoCarolina
10 years agosstarr93
10 years agoChris Affleck
10 years agompoulsom
10 years agolast modified: 10 years agoKevin Patrick O'Brien Architect, Inc.
10 years agompoulsom
10 years agowstdspace
10 years agoKevin Patrick O'Brien Architect, Inc.
10 years agoKevin Patrick O'Brien Architect, Inc.
10 years agoChris Affleck
10 years agoKevin Patrick O'Brien Architect, Inc.
10 years agoChris Affleck
10 years agoChris Affleck
10 years agoKevin Patrick O'Brien Architect, Inc.
10 years agocurryj
10 years agoKevin Patrick O'Brien Architect, Inc.
10 years agoChris Affleck
10 years agolast modified: 10 years agohandymam
10 years agosstarr93
10 years agoCarolina
10 years agoChris Affleck
10 years agolast modified: 10 years agompoulsom
10 years agosstarr93
10 years agoChris Affleck
10 years agosstarr93
10 years agoChris Affleck
10 years agosstarr93
10 years agoChris Affleck
10 years agoChris Affleck
10 years agolast modified: 10 years agosstarr93
10 years agoChris Affleck
10 years agosstarr93
10 years agoChris Affleck
10 years agompoulsom
10 years agoCelina McGraw
7 years ago
Related Stories
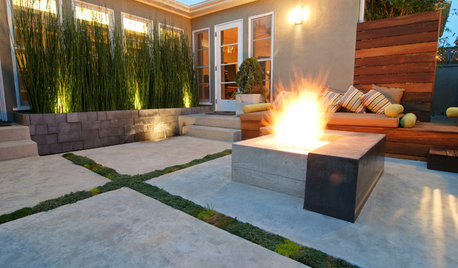
GREAT HOME PROJECTSHow to Tear Down That Concrete Patio
Clear the path for plantings or a more modern patio design by demolishing all or part of the concrete in your yard
Full Story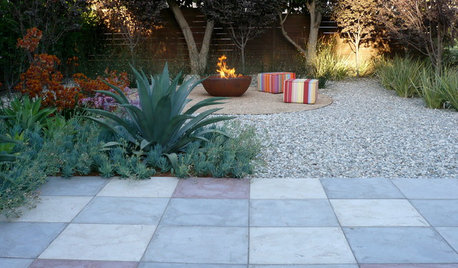
MATERIALSPrecast Concrete Pavers Make a Versatile Surface in the Garden
You can use concrete pavers in a variety of shapes and colors for your patio, walkway, driveway and more
Full Story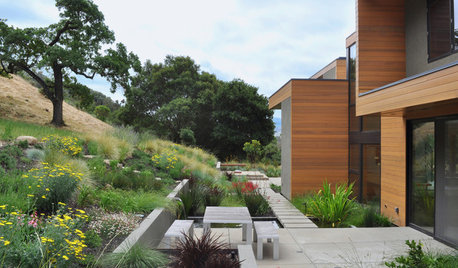
LANDSCAPE DESIGNOutdoor Style: Creative Ways With Classic Concrete
Have you cast concrete aside as being too dull or crack-prone? Learn about new design options along with the basics of using it outside
Full Story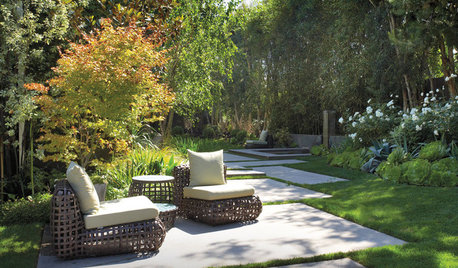
PATIOSLandscape Paving 101: Cast-in-Place Concrete
A construction standard, cast-in-place concrete can be used for a wide variety of project types
Full Story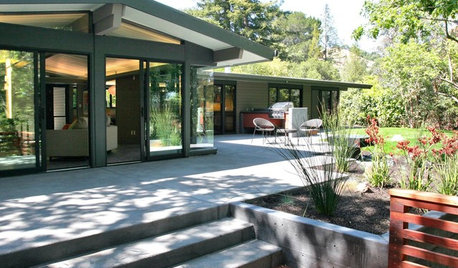
LANDSCAPE DESIGN5 Ways to Make Your Concrete Patio More Attractive
These design ideas can liven up your paved outdoor space
Full Story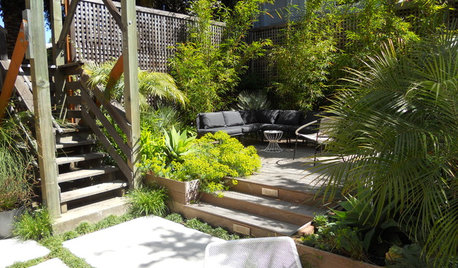
PATIOSPatio Details: Good-bye Cracked Concrete, Hello Lush Garden
A San Francisco couple replace an old parking space with a barefoot-friendly outdoor retreat for eating, entertaining and play
Full Story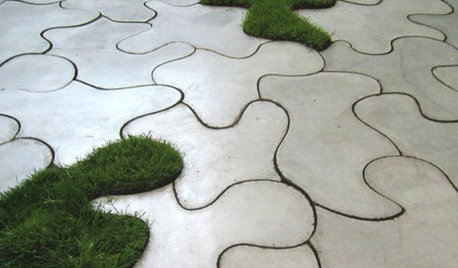
PRODUCT PICKSGuest Picks: Concrete Ideas for Patios and Decks
Look to lightweight fiber cement for functional outdoor furniture and accessories that are heavy on style
Full Story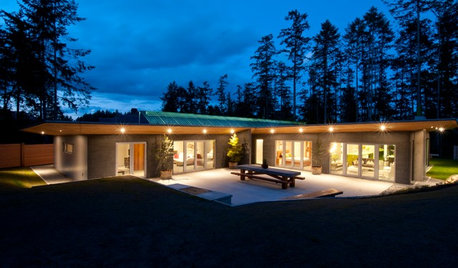
GREEN BUILDINGHouzz Tour: See a Concrete House With a $0 Energy Bill
Passive House principles and universal design elements result in a home that’ll work efficiently for the long haul
Full Story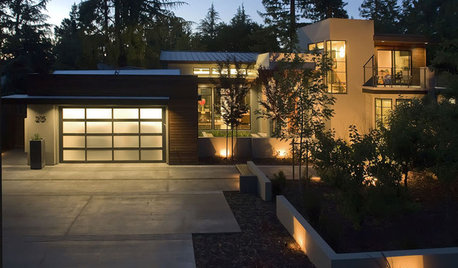
REMODELING GUIDESConcrete Driveways: Poring Over the Pros and Cons
Concrete adds smooth polish to driveways and a sleek look to home exteriors, but here are the points to ponder before you re-surface
Full Story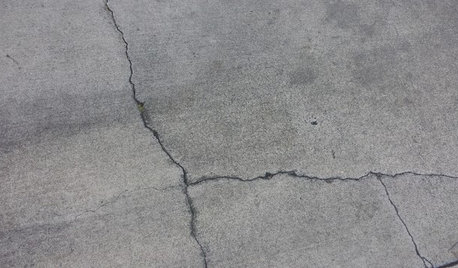
CONCRETEWhy Concrete Wants to Crack
We look at the reasons concrete has a tendency to crack — and what you can do to help control it
Full Story





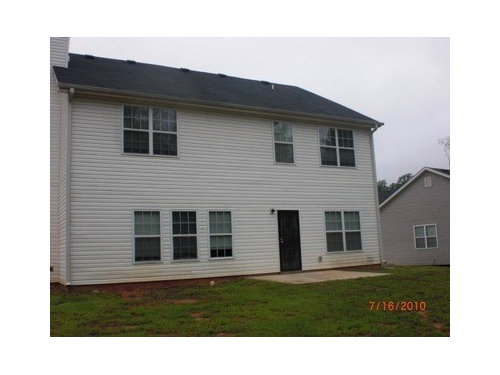
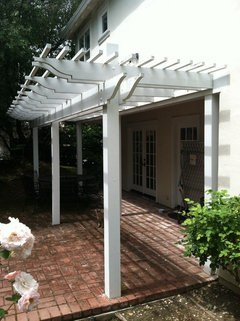
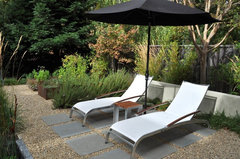
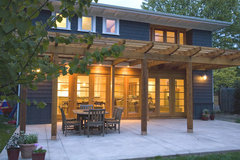
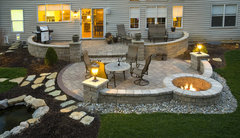
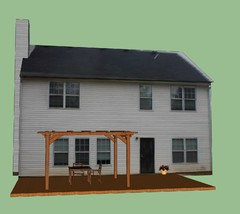
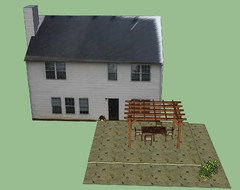

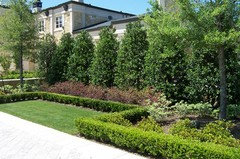

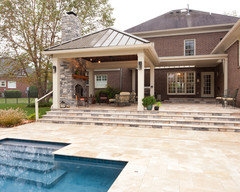
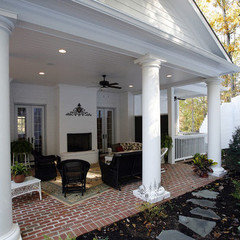

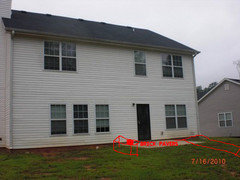
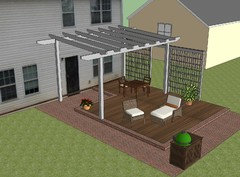
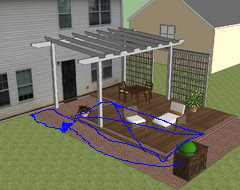
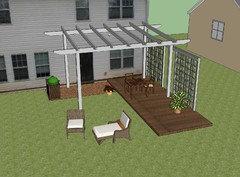
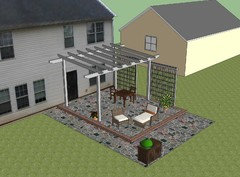
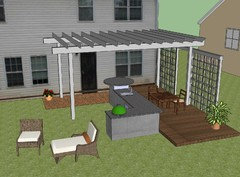
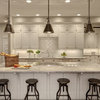



sstarr93