Need help with remaining kitchen design
Fatima X
10 years ago
Related Stories

STANDARD MEASUREMENTSThe Right Dimensions for Your Porch
Depth, width, proportion and detailing all contribute to the comfort and functionality of this transitional space
Full Story
STANDARD MEASUREMENTSKey Measurements to Help You Design Your Home
Architect Steven Randel has taken the measure of each room of the house and its contents. You’ll find everything here
Full Story
BATHROOM WORKBOOKStandard Fixture Dimensions and Measurements for a Primary Bath
Create a luxe bathroom that functions well with these key measurements and layout tips
Full Story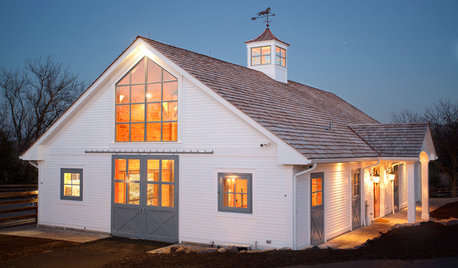
INSIDE HOUZZData Watch: Home Renovation Industry Confidence Remains High
The majority of home remodeling pros have seen gains in 2015 over last year. Hiring is a challenge in some areas
Full Story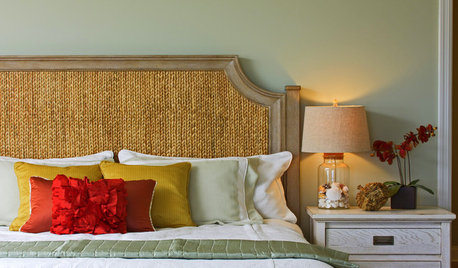
COLORRemain Calm With Natural Colors
Paint your walls in natural hues to bring out that mellow, relaxing feeling in your rooms
Full Story
MOST POPULAR7 Ways to Design Your Kitchen to Help You Lose Weight
In his new book, Slim by Design, eating-behavior expert Brian Wansink shows us how to get our kitchens working better
Full Story
KITCHEN DESIGNKey Measurements to Help You Design Your Kitchen
Get the ideal kitchen setup by understanding spatial relationships, building dimensions and work zones
Full Story
SELLING YOUR HOUSE10 Tricks to Help Your Bathroom Sell Your House
As with the kitchen, the bathroom is always a high priority for home buyers. Here’s how to showcase your bathroom so it looks its best
Full Story
CONTEMPORARY HOMESFrank Gehry Helps 'Make It Right' in New Orleans
Hurricane Katrina survivors get a colorful, environmentally friendly duplex, courtesy of a starchitect and a star
Full Story
KITCHEN DESIGNDesign Dilemma: My Kitchen Needs Help!
See how you can update a kitchen with new countertops, light fixtures, paint and hardware
Full StoryMore Discussions






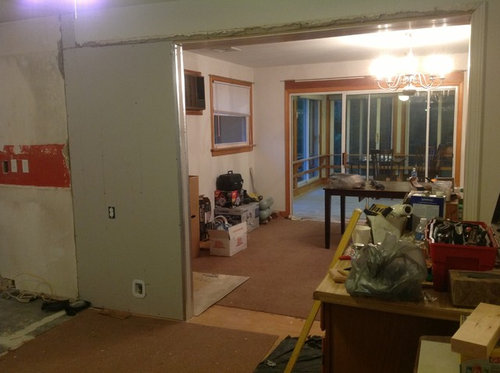
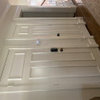
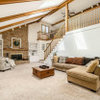
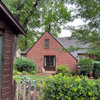
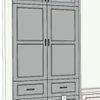
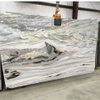
Fatima XOriginal Author
Fatima XOriginal Author
Related Professionals
Suisun City Interior Designers & Decorators · Winchester Architects & Building Designers · Pike Creek Valley Kitchen & Bathroom Designers · St. Louis Kitchen & Bathroom Designers · Rock Hill Furniture & Accessories · Naples Furniture & Accessories · Del Aire General Contractors · Eau Claire General Contractors · Jackson General Contractors · Kentwood General Contractors · Kilgore General Contractors · New Carrollton General Contractors · Palestine General Contractors · Saint George General Contractors · Wright General ContractorsFatima XOriginal Author
Fatima XOriginal Author