Need help with living room layout and layering in color
Colleen J
10 years ago
Featured Answer
Sort by:Oldest
Comments (41)
Colleen J
10 years agoColleen J
10 years agoRelated Professionals
Newington Kitchen & Bathroom Designers · Bensenville Kitchen & Bathroom Designers · Cedar Rapids Furniture & Accessories · Long Beach Furniture & Accessories · St. Louis Furniture & Accessories · Banning General Contractors · Centereach General Contractors · Decatur General Contractors · DeRidder General Contractors · Kailua Kona General Contractors · Livermore General Contractors · Pinewood General Contractors · Rancho Santa Margarita General Contractors · Rolling Hills Estates General Contractors · Saint Paul General ContractorsCDR Design, LLC
10 years agoabbyjean
10 years agoAngel 18432
10 years agoabbyjean
10 years agolast modified: 10 years agodecoenthusiaste
10 years agoColleen J
10 years agoColleen J
10 years agosashik
10 years agoCDR Design, LLC
10 years agoabbyjean
10 years agoB. Thrower, Interior Redesign and Home Staging
10 years agolast modified: 10 years agopapillon2
10 years agoCDR Design, LLC
10 years agotennisanyone
10 years agoColleen J
10 years agoCDR Design, LLC
10 years agomotownmom
10 years agoabbyjean
10 years agolast modified: 10 years agoCDR Design, LLC
10 years agoabbyjean
10 years agolast modified: 10 years agoKaren Emmons
10 years agopapillon2
10 years agoSandra Bailey
10 years agoabbyjean
10 years agolast modified: 10 years agoCDR Design, LLC
10 years agopapillon2
10 years agoStaged for Perfection
10 years agodecoenthusiaste
10 years agoCDR Design, LLC
10 years ago
Related Stories
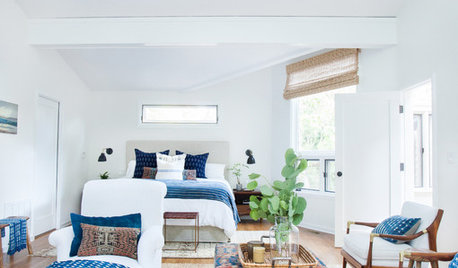
DECORATING GUIDESRoom of the Day: Layers of Exotic Textiles Enrich a White Room
A designer makes the most of an unusual master bedroom layout in a Southern California canyon bungalow
Full Story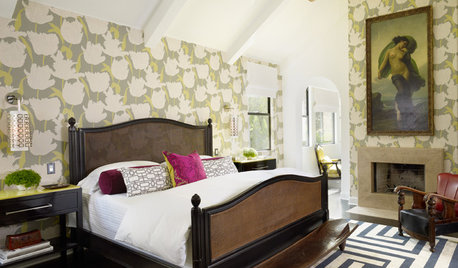
DECORATING GUIDES15 Rooms Bursting With Bravely Layered Patterns
With patterns mixed to bold effect, these rooms show that to the fearless sometimes go the style spoils
Full Story
ARCHITECTUREHouse-Hunting Help: If You Could Pick Your Home Style ...
Love an open layout? Steer clear of Victorians. Hate stairs? Sidle up to a ranch. Whatever home you're looking for, this guide can help
Full Story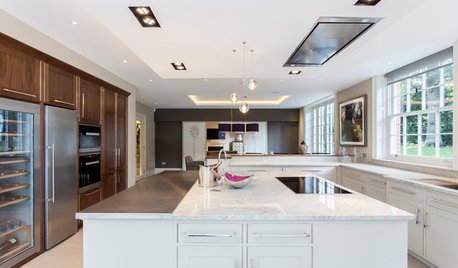
LIGHTINGA Beginner’s Guide to Lighting in Layers
Discover the secrets of combining light sources to create richer-looking and more flexible living spaces
Full Story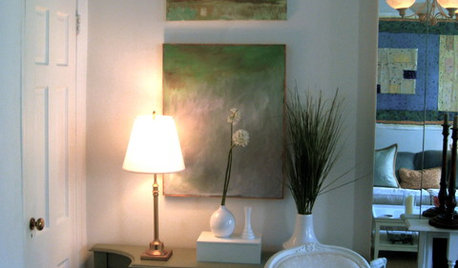
How to Layer Comfort Into Urban Spaces
Soft upholstery, rugs, window treatments and artwork add style and ease to city living
Full Story
MOST POPULAR7 Ways to Design Your Kitchen to Help You Lose Weight
In his new book, Slim by Design, eating-behavior expert Brian Wansink shows us how to get our kitchens working better
Full Story
BATHROOM WORKBOOKStandard Fixture Dimensions and Measurements for a Primary Bath
Create a luxe bathroom that functions well with these key measurements and layout tips
Full Story
KITCHEN DESIGNKey Measurements to Help You Design Your Kitchen
Get the ideal kitchen setup by understanding spatial relationships, building dimensions and work zones
Full Story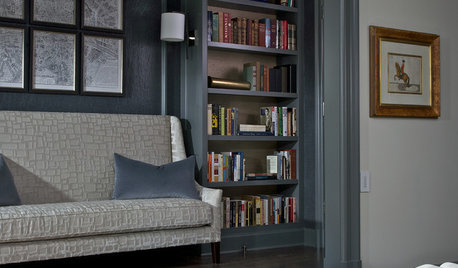
COLORHow to Layer Tones of Gray for Depth and Harmony
Use texture, pattern, contrast and more to create a subtle, sophisticated look with this popular color
Full Story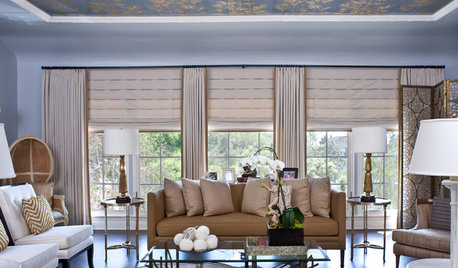
WINDOW TREATMENTSYour Windows: Dress in Layers
Manage Your Light, Look and Privacy With Beautifully Layered Window Treatments
Full StoryMore Discussions






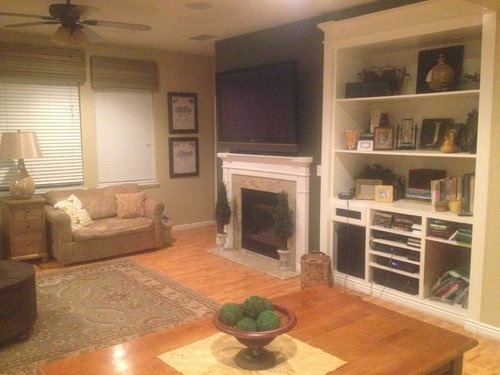
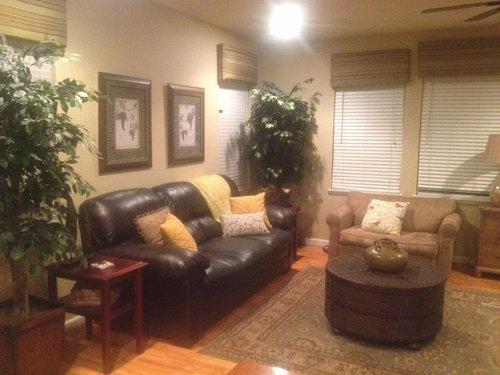
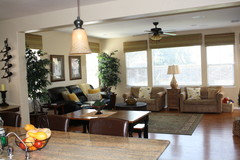
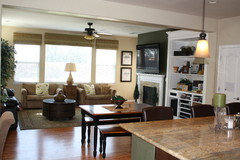
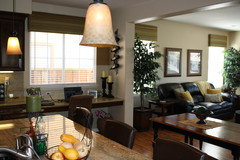
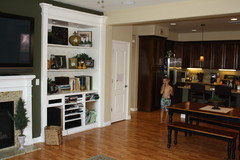
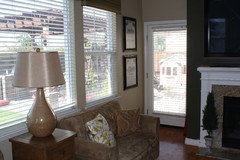
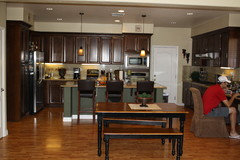
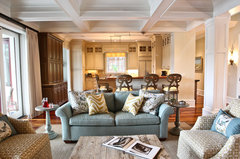
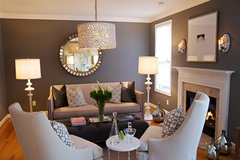
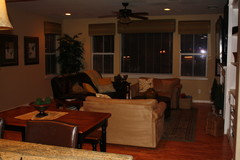
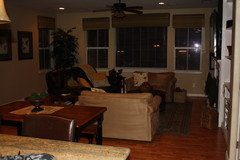
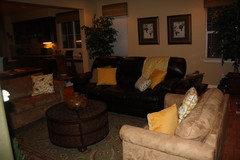
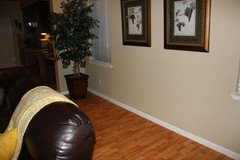
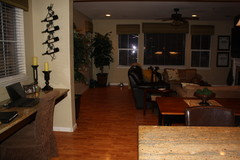
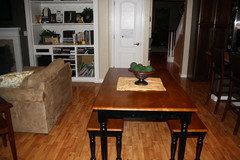
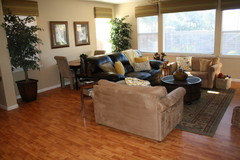
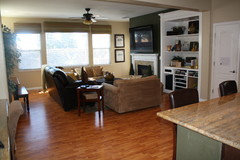
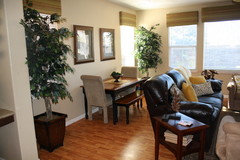



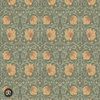
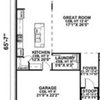
motownmom