12 Foot Ceiling with Built-Ins
2 years ago
Featured Answer
Sort by:Oldest
Comments (30)
- 2 years ago
- 2 years ago
Related Professionals
Frankfort Carpenters · Wilmington Furniture & Accessories · Brushy Creek Architects & Building Designers · Doctor Phillips Architects & Building Designers · Universal City Architects & Building Designers · Bon Air General Contractors · Chatsworth General Contractors · Chicago Ridge General Contractors · Deer Park General Contractors · Rocky Point General Contractors · Belle Glade Interior Designers & Decorators · White Oak Architects & Building Designers · Lake Zurich Furniture & Accessories · Tamalpais-Homestead Valley Furniture & Accessories · Conneaut General Contractors- 2 years ago
- 2 years ago
- 2 years agolast modified: 2 years ago
- 2 years agolast modified: 2 years ago
- 2 years ago
- 2 years ago
- 2 years ago
- 2 years ago
- 2 years ago
- 2 years agolast modified: 2 years ago
- 2 years ago
- 2 years ago
- 2 years ago
- 2 years agolast modified: 2 years ago
- 2 years ago
- 2 years ago
- 2 years ago
- 2 years ago
- 4 months ago
- 4 months ago
- 4 months ago
- 4 months ago
- 4 months ago
- 4 months ago
- 4 months ago
- 4 months ago
- 2 months ago
Related Stories
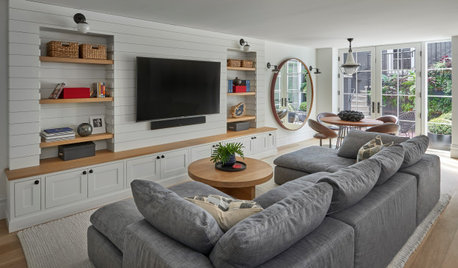
DECORATING GUIDES12 Living and Family Rooms With Beautiful Built-Ins
Closed storage and open display space can be a design game-changer in a living area
Full Story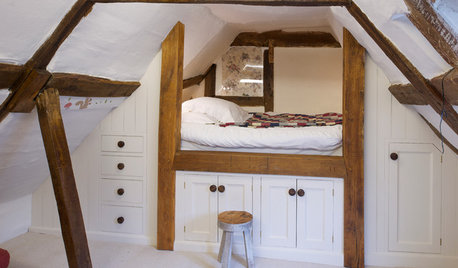
STORAGE12 Built-In Storage Solutions for Small Spaces
Check out an architect’s guide to some inspiring ways to build in extra cabinets, shelves and cubbyholes at the start of a project
Full Story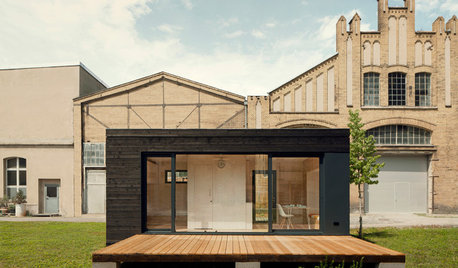
GREEN BUILDINGBuilt-Ins and Space Planning in a 205-Square-Foot Prefab
Experimentation leads to a business concept for small prefabricated houses that are self-sufficient
Full Story
REMODELING GUIDESGet the Look of a Built-in Fridge for Less
So you want a flush refrigerator but aren’t flush with funds. We’ve got just the workaround for you
Full Story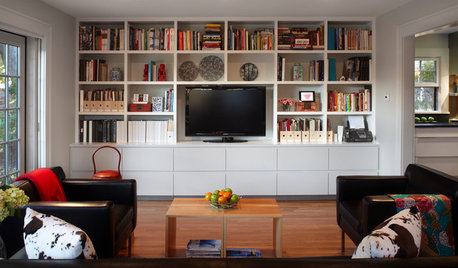
GREAT HOME PROJECTSHow to Get That Built-in Media Wall You Really Want
New project for a new year: Tame clutter and get a more stylish display with a media unit designed to fit your space just right
Full Story
FURNITURESpace Savers: Consider the Beauty of Built-Ins
Rooms can work better and more efficiently with the help of built-in furniture pieces. Here’s where to begin
Full Story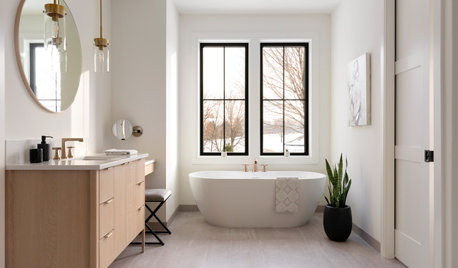
BATHROOM DESIGNShould You Get a Freestanding or Built-In Bathtub?
If you know you’re a bath person but aren’t sure which type of tub to get, these questions can help you decide
Full Story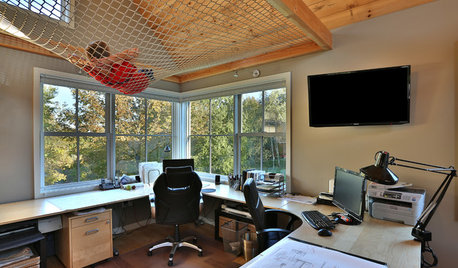
BACKYARD STUDIOSSee Why This Architect's Office Has a Built-In Safety Net
A Maine backyard studio gets high marks for energy efficiency, and its safety-net hangout adds low-tech fun
Full Story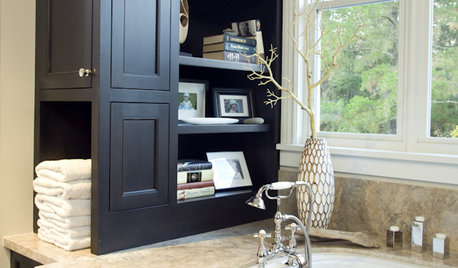
BATHROOM DESIGNBuilt-ins Boost Storage in Small Bathrooms
Need more space for sundries in a compact bathroom? Check out these 10 innovative ideas for building storage into the plan
Full Story
KITCHEN DESIGNKitchen of the Week: Blue, Brass and Built-Ins
A designer mixes original features and new amenities to revitalize a Tudor Revival kitchen in Bronxville, New York
Full Story





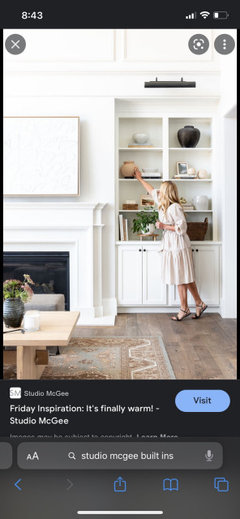
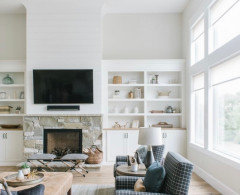
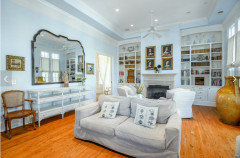
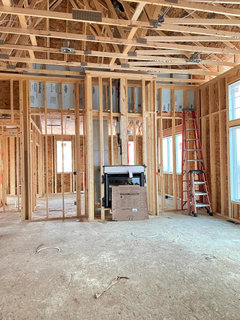
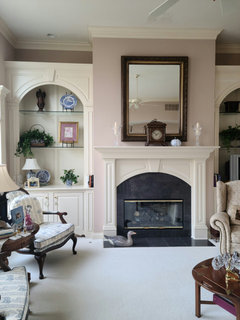


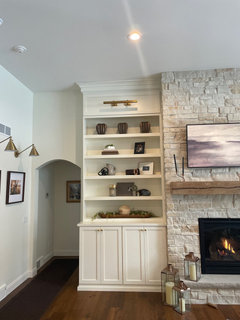
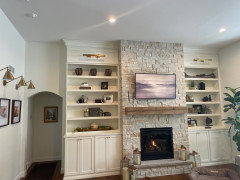
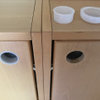


A L0108Original Author