Need help bringing new garage into the Mid-Century!
2 months ago
Featured Answer
Sort by:Oldest
Comments (10)
- 2 months ago
Related Professionals
Converse Home Builders · Gainesville General Contractors · Halfway General Contractors · Jefferson Valley-Yorktown General Contractors · Port Saint Lucie General Contractors · Claremont General Contractors · Schiller Park Architects & Building Designers · Haslett Kitchen & Bathroom Designers · Rogers Furniture & Accessories · Dunedin General Contractors · Elmont General Contractors · Franklin General Contractors · Henderson General Contractors · Riverdale General Contractors · Shorewood General Contractors- 2 months ago
- 2 months ago
- 2 months ago
- 2 months agolast modified: 2 months ago
- 2 months ago
- 2 months ago
- 2 months ago
Related Stories
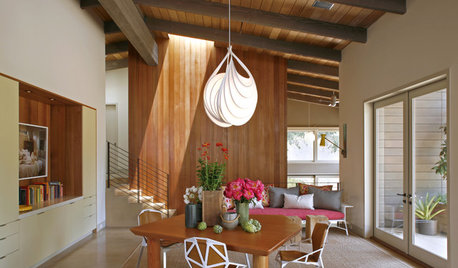
HOUZZ TOURSHouzz Tour: A Mid-Century Modern Getaway
Charles DeLisle Transforms a William Wurster Ranch into a Dream Home for Today
Full Story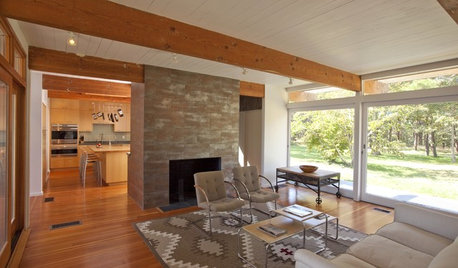
HOUZZ TOURSHouzz Tour: Mid-century Modern on Cape Cod
Visit a sprawling International Style home updated for a 21st-century family
Full Story
FLOWERS AND PLANTSHelp Monarchs and Other Butterflies by Planting Common Milkweed
Summer-blooming Asclepias syriaca is an important larval host plant for the monarch butterfly and attracts a number of pollinating insects
Full Story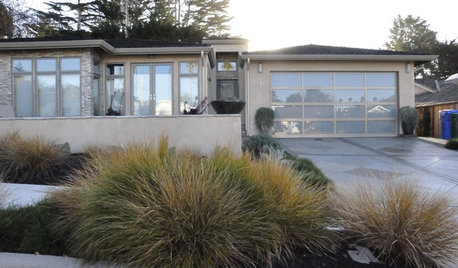
GARAGESA New Look for the Overlooked Garage Door
Aluminum, Glass and Wood Bring the Garage Into Your Architecture
Full Story
ARTBring In a View Like You’ve Never Imagined
See how art photographers turn a plain white wall into a magical window with a centuries-old camera technique — and how you could try it too
Full Story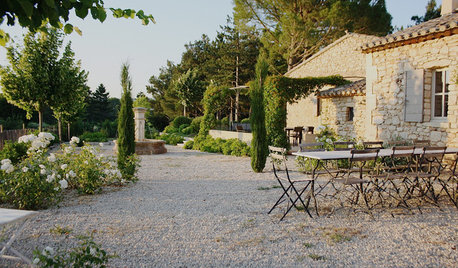
TRADITIONAL HOMESMy Houzz: A Centuries-Old French Estate Charms Again
Time and local artisans help a couple realize an idyllic French country retreat — and you can rent it
Full Story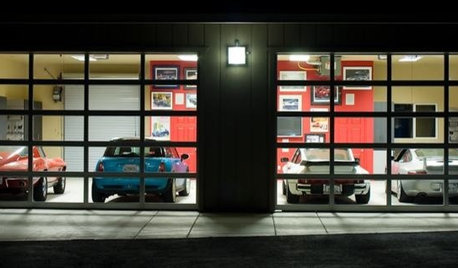
GARAGESAutomotive-Related Architecture: Modern Garage Doors
Sleek Glass and Wood Garage Doors Have Appeal Both Outdoors and In
Full Story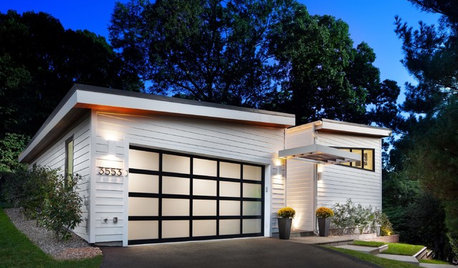
GARAGESKey Measurements for the Perfect Garage
Get the dimensions that will let you fit one or more cars in your garage, plus storage and other needs
Full Story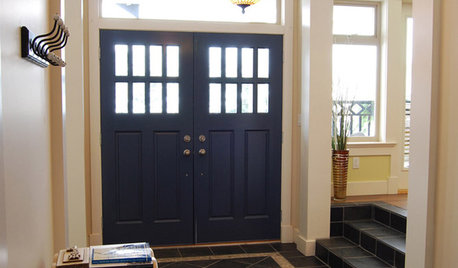
HOUZZ TOURSHouzz Tour: Bringing the Outdoors Inside on Bowen Island, B.C.
Custom-built farmhouse offers large, small reminders of surrounding nature
Full Story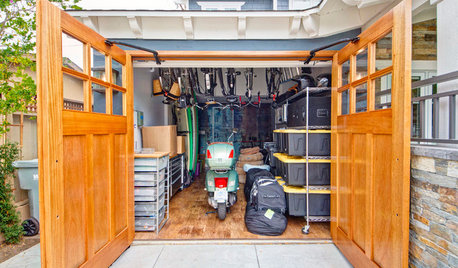
GARAGESHouzz Call: How Do You Put Your Garage to Work for Your Home?
Cars, storage, crafts, relaxing ... all of the above? Upload a photo of your garage and tell us how it performs as a workhorse
Full StoryMore Discussions






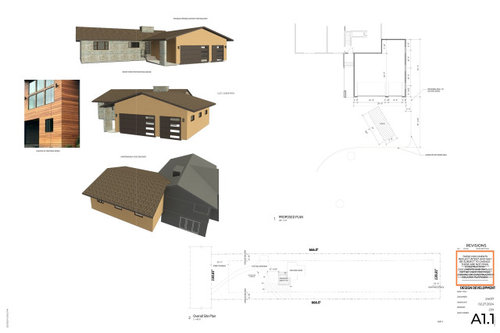


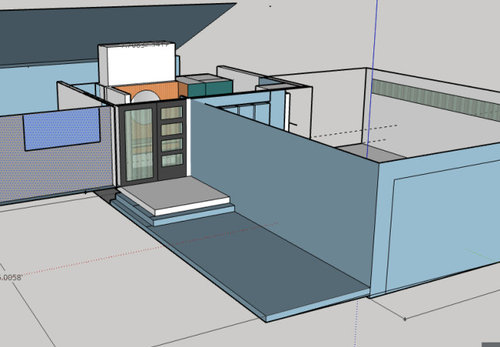
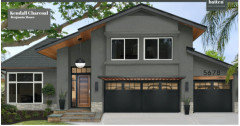
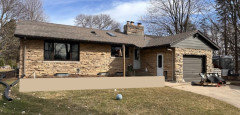
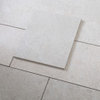
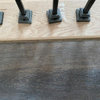
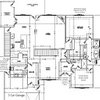
Mark Bischak, Architect