Kitchen faucet off-center with window; design dilemma, help!
Kari
last month
Featured Answer
Sort by:Oldest
Comments (17)
Related Professionals
Marinette Window Contractors · Ocean Pines Window Contractors · Vero Beach Window Contractors · Laurel Window Contractors · Suamico Window Contractors · Arlington General Contractors · Greenville General Contractors · Oak Grove Carpenters · Morganton Architects & Building Designers · Vancouver Architects & Building Designers · Queens Furniture & Accessories · Ballenger Creek Kitchen & Bathroom Designers · Mount Prospect Kitchen & Bathroom Designers · Oklahoma City Kitchen & Bathroom Remodelers · Albertville Tile and Stone ContractorsKari
last monthKari
last monthKari
last monthKari
last monthPatricia Colwell Consulting
last monthlast modified: last monthKari thanked Patricia Colwell Consulting
Related Stories

KITCHEN DESIGNDesign Dilemma: My Kitchen Needs Help!
See how you can update a kitchen with new countertops, light fixtures, paint and hardware
Full Story
DECORATING GUIDESDesign Dilemma: Where to Put the Media Center?
Help a Houzz User Find the Right Place for Watching TV
Full Story
KITCHEN DESIGNKitchen of the Week: A Seattle Family Kitchen Takes Center Stage
A major home renovation allows a couple to create an open and user-friendly kitchen that sits in the middle of everything
Full Story
KITCHEN DESIGNKitchen of the Week: A Designer’s Dream Kitchen Becomes Reality
See what 10 years of professional design planning creates. Hint: smart storage, lots of light and beautiful materials
Full Story
KITCHEN DESIGNKey Measurements to Help You Design Your Kitchen
Get the ideal kitchen setup by understanding spatial relationships, building dimensions and work zones
Full Story
MOST POPULAR7 Ways to Design Your Kitchen to Help You Lose Weight
In his new book, Slim by Design, eating-behavior expert Brian Wansink shows us how to get our kitchens working better
Full Story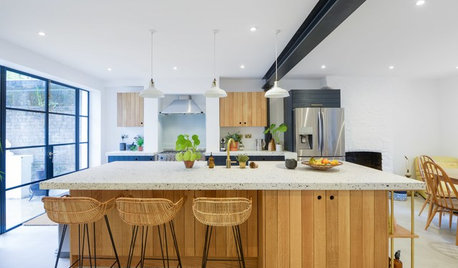
KITCHEN DESIGNAn Unusual Countertop Is at the Center of This Bright Kitchen
Hand-poured terrazzo pairs well with wood cabinets in this kitchen and dining area designed for entertaining
Full Story
KITCHEN DESIGNKitchen of the Week: Updated French Country Style Centered on a Stove
What to do when you've got a beautiful Lacanche range? Make it the star of your kitchen renovation, for starters
Full Story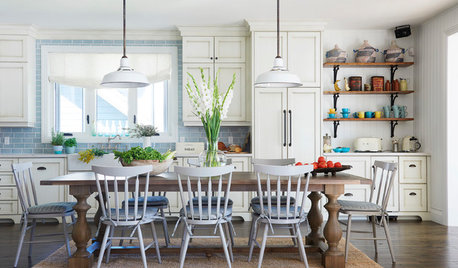
KITCHEN DESIGNNew This Week: 4 Kitchens Put Dining at the Center
Country-style tables and spacious islands create lively dining spots in these kitchens
Full Story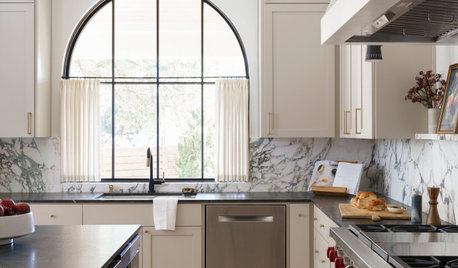
KITCHEN MAKEOVERSKitchen of the Week: Designer Creates Her Own Dream Kitchen
Creamy paint and marble tones, brass finishes, ceiling beams and natural wood warm this sophisticated space
Full Story







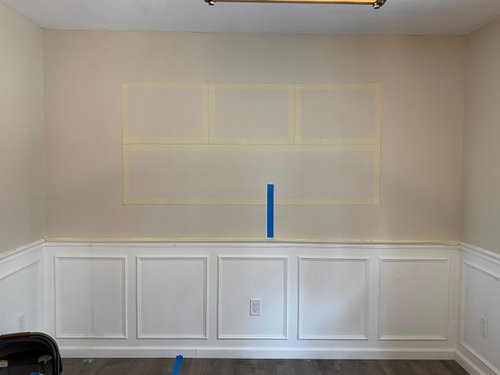

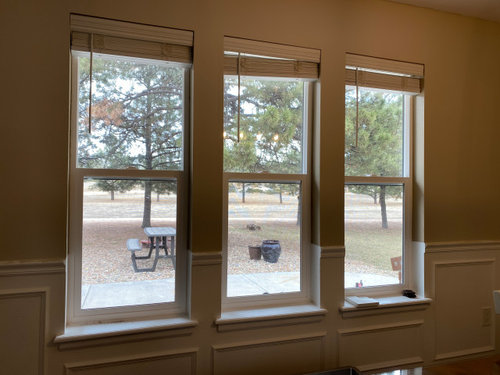
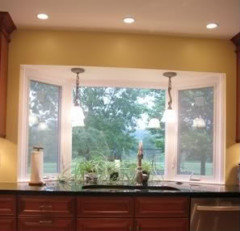
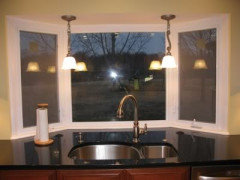
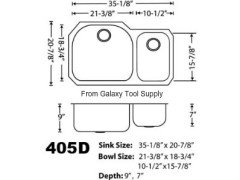


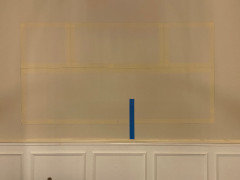
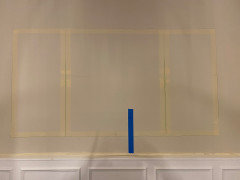

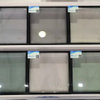
darbuka