living room challenge - bay window, fireplace, tv
tudorsally
last month
Featured Answer
Sort by:Oldest
Comments (23)
Mae Day Organizing and Interior Design
last monthMae Day Organizing and Interior Design
last monthRelated Professionals
Bloomingdale Interior Designers & Decorators · East Islip Kitchen & Bathroom Designers · Fox Lake Kitchen & Bathroom Designers · Des Moines Furniture & Accessories · Milwaukee Furniture & Accessories · Parkersburg General Contractors · Rancho Cordova General Contractors · Randolph General Contractors · Ashwaubenon Interior Designers & Decorators · Annandale Furniture & Accessories · Skokie Furniture & Accessories · University Park Fireplaces · Lawndale Flooring Contractors · Reno Flooring Contractors · South Lake Tahoe Flooring Contractorshoussaon
last monthtudorsally
last monthtudorsally
last monthbsgibbs
last monthtudorsally
last monthMae Day Organizing and Interior Design
last monthMae Day Organizing and Interior Design
last monthKendrah
last monthtudorsally
last monthMae Day Organizing and Interior Design
last monthMae Day Organizing and Interior Design
last monthtudorsally
last monthMae Day Organizing and Interior Design
last monthMae Day Organizing and Interior Design
last monthlast modified: last monthMae Day Organizing and Interior Design
last monthlast modified: last monthMae Day Organizing and Interior Design
last monthpricklypearcactus
last monthKendrah
last monthMae Day Organizing and Interior Design
last monthtudorsally
29 days ago
Related Stories
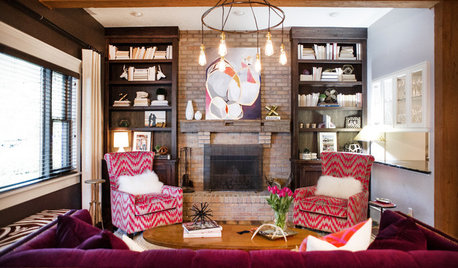
LIVING ROOMSNew This Week: 3 Ways to Work Around a Living Room Fireplace
The size, location and materials of many fireplaces present decorating challenges. Here are a few solutions
Full Story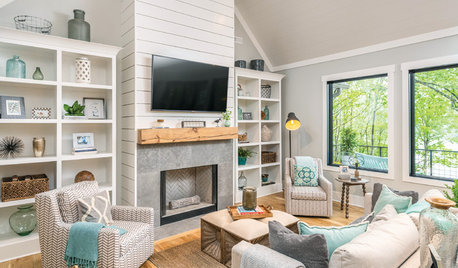
LIVING ROOMSNew This Week: 8 Ways to Place a TV in a Living Room
Different heights, angles and materials can deliver a personalized viewing experience in a space that looks good
Full Story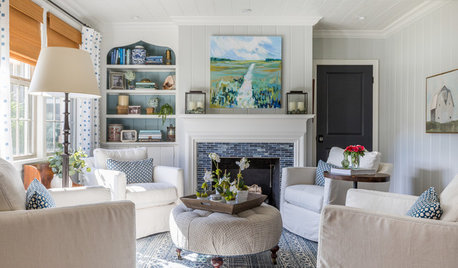
LIVING ROOMSNew This Week: 5 Comfy Living Rooms Arranged Around a Fireplace
See how designers combine furniture and accessories while celebrating a fiery focal point
Full Story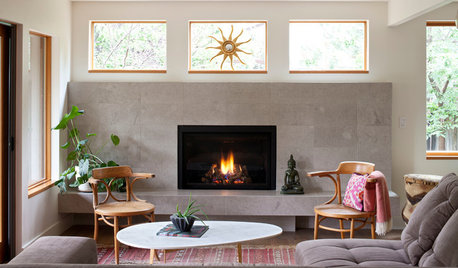
LIVING ROOMSNew This Week: 5 Living Rooms Designed Around the Fireplace
Overcome one of design’s top obstacles with tips and tricks from these living rooms uploaded recently to Houzz
Full Story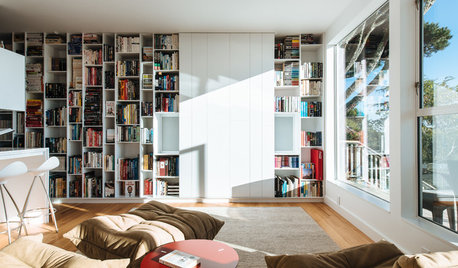
LIVING ROOMSLiving Rooms That Don’t Revolve Around the TV
In these spaces, the television takes a back seat to conversation, relaxation and aesthetics
Full Story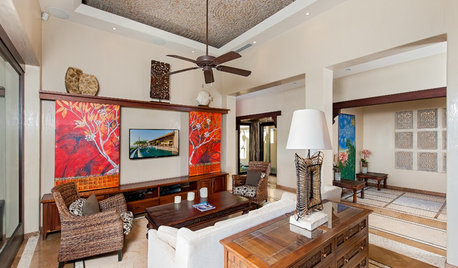
HOME TECH7 Clever Ways to Conceal Your TV in the Living or Family Room
You can stylishly hide or camouflage your flat-screen TV with art, doors, mirrors and more
Full Story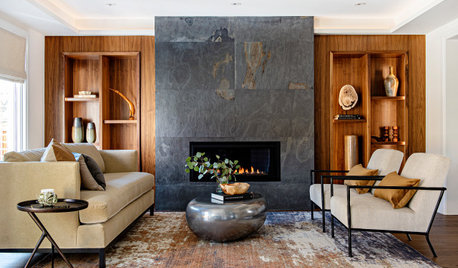
FIREPLACES25 Living Rooms With Roaring Fireplaces
Pour yourself a cup of hot cocoa and cozy up to these heartwarming scenes of hearths ablaze
Full Story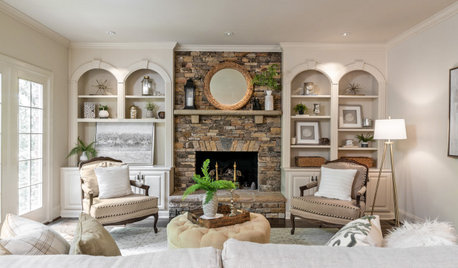
LIVING ROOMSNew This Week: 5 Stylish Living Rooms Without a TV
See how paint colors, materials and other design features create cozy and inviting retreats
Full Story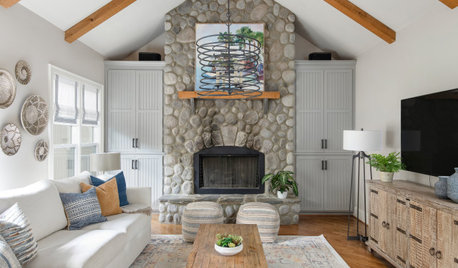
NEW THIS WEEK6 New Living Rooms That Stylishly Integrate a TV
Designers share the design details and strategies they used to create good-looking spaces that include a big screen
Full Story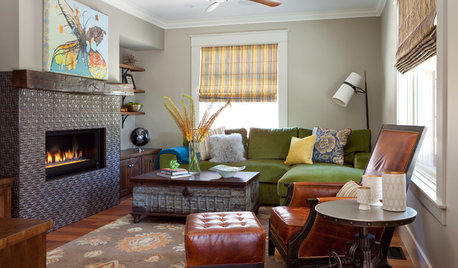
LIVING ROOMSNew This Week: 3 Living Rooms Focus on the Fireplace
Get crackling with inspiration from 3 spaces that center on the hearth
Full StorySponsored
Central Ohio's Trusted Home Remodeler Specializing in Kitchens & Baths
More Discussions








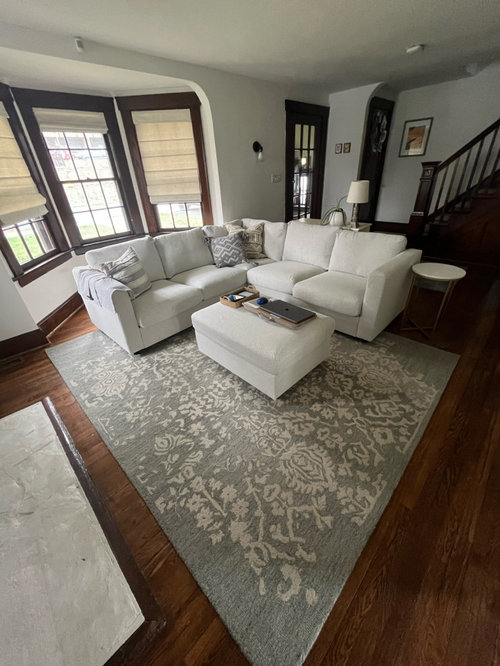
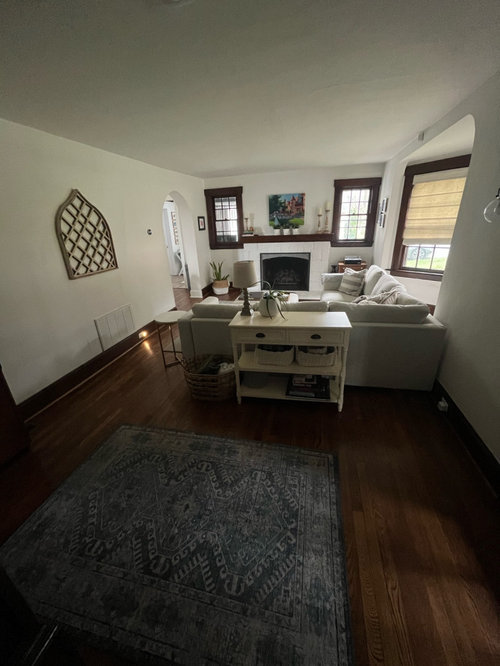
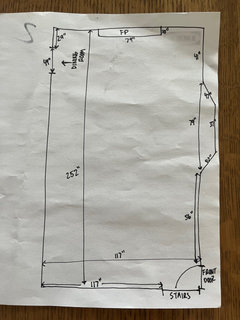
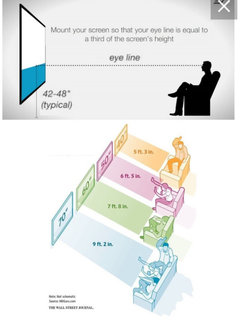

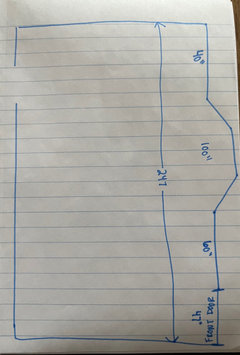
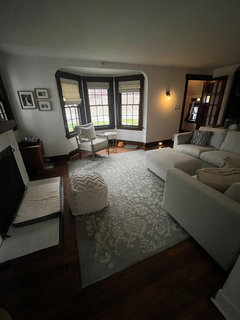
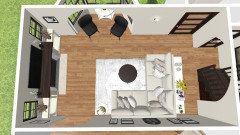
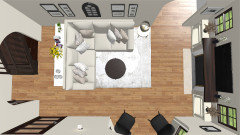
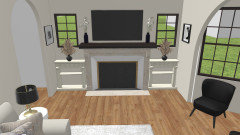




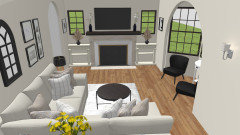


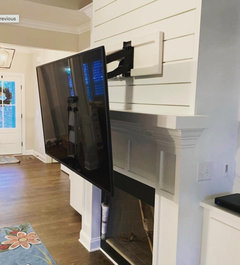
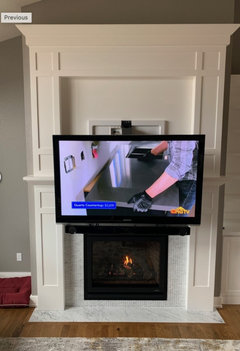
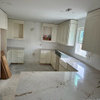


Kendrah