Layout Help! Planning uppers w/ uneven lengths on each side of window
J Jabbay
13 days ago
Related Stories

KITCHEN DESIGNHow to Plan Your Kitchen's Layout
Get your kitchen in shape to fit your appliances, cooking needs and lifestyle with these resources for choosing a layout style
Full Story
DECORATING GUIDESHow to Plan a Living Room Layout
Pathways too small? TV too big? With this pro arrangement advice, you can create a living room to enjoy happily ever after
Full Story
ARCHITECTUREOpen Plan Not Your Thing? Try ‘Broken Plan’
This modern spin on open-plan living offers greater privacy while retaining a sense of flow
Full Story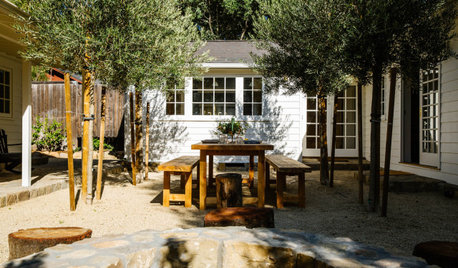
HOUZZ TOURSHouzz Tour: Side-by-Side Cottages Make a Charming Family Home
In Ojai, California, individual structures are transformed into a home with separate bunk and living spaces
Full Story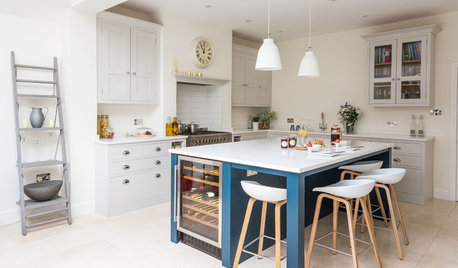
DECORATING 101Interior Design Basics to Help You Create a Better Space
Let these pro tips guide you as you plan a room layout, size furniture, hang art and more
Full Story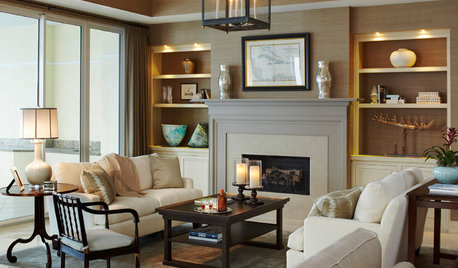
LIGHTINGGet Turned On to a Lighting Plan
Coordinate your layers of lighting to help each one of your rooms look its best and work well for you
Full Story
STANDARD MEASUREMENTSKey Measurements to Help You Design Your Home
Architect Steven Randel has taken the measure of each room of the house and its contents. You’ll find everything here
Full Story
REMODELING GUIDESRethinking the Open-Plan Space
These 5 solutions can help you tailor the amount of open and closed spaces around the house
Full Story
LIVING ROOMSLay Out Your Living Room: Floor Plan Ideas for Rooms Small to Large
Take the guesswork — and backbreaking experimenting — out of furniture arranging with these living room layout concepts
Full Story
KITCHEN MAKEOVERSKitchen of the Week: Soft and Creamy Palette and a New Layout
A designer helps her cousin reconfigure a galley layout to create a spacious new kitchen with two-tone cabinets
Full Story






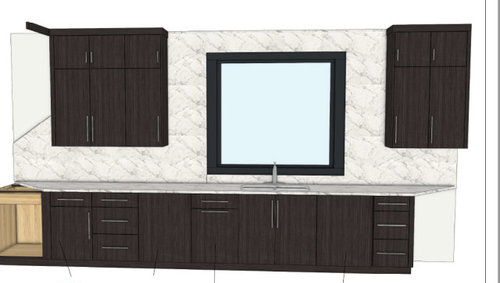



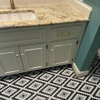


Patricia Colwell Consulting
Minardi
Related Professionals
Linton Hall Interior Designers & Decorators · Frisco Architects & Building Designers · South Barrington Kitchen & Bathroom Designers · Cedar Rapids Furniture & Accessories · Easton Furniture & Accessories · Eau Claire Furniture & Accessories · Greenwood Village Furniture & Accessories · Hutchinson General Contractors · Alpine Kitchen & Bathroom Remodelers · Calverton Kitchen & Bathroom Remodelers · Panama City Kitchen & Bathroom Remodelers · Port Angeles Kitchen & Bathroom Remodelers · Tuckahoe Kitchen & Bathroom Remodelers · Watauga Cabinets & Cabinetry · Bloomingdale Design-Build FirmsHU-519768676
J JabbayOriginal Author
jlcorp
jlcorp
HU-432451269
jlcorp
jlcorp
J JabbayOriginal Author
jlcorp
Tish
jlcorp
rebunky
jlcorp
HU-417513365