Mixing flat panel and raised panel doors in kitchen remodel
Kim Hasty
12 days ago
Featured Answer
Sort by:Oldest
Comments (15)
Related Professionals
Cusseta Interior Designers & Decorators · Shorewood Interior Designers & Decorators · Baltimore Kitchen & Bathroom Designers · Waianae Kitchen & Bathroom Designers · Artesia General Contractors · Galveston General Contractors · Merrimack General Contractors · Rohnert Park General Contractors · Seabrook General Contractors · Bethpage Kitchen & Bathroom Designers · Skokie Kitchen & Bathroom Remodelers · Princeton Kitchen & Bathroom Remodelers · Alton Cabinets & Cabinetry · Los Altos Cabinets & Cabinetry · Edwards Tile and Stone ContractorsKim Hasty
12 days agoKim Hasty
12 days agoKim Hasty
12 days agoKim Hasty
11 days agolast modified: 11 days agoKim Hasty
11 days ago
Related Stories
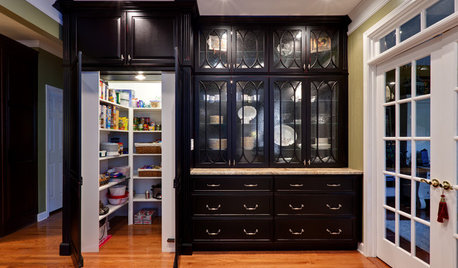
KITCHEN CABINETSTop 6 Hardware Styles for Raised-Panel Kitchen Cabinets
Whether you're going for a furniture feel or industrial contrast in your kitchen, these pulls and knobs will put you on the right track
Full Story
KITCHEN DESIGNTop 9 Hardware Styles for Flat-Panel Kitchen Cabinets
Accentuate this simple cabinet style to best advantage in a modern or contemporary kitchen with the right pulls or latches
Full Story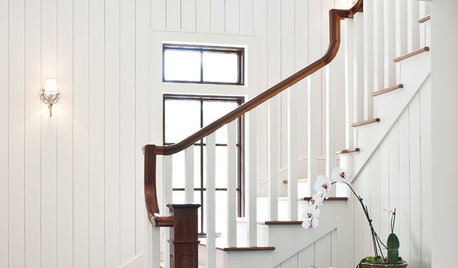
REMODELING GUIDESHeighten a Room With Vertical Tongue and Groove Wall Paneling
Visually increase space while upping architectural interest by giving your walls this texturally rich treatment
Full Story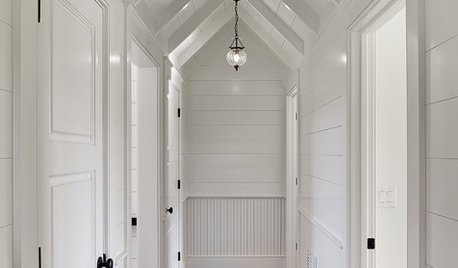
REMODELING GUIDESTongue and Groove Wall Paneling Joins the Comeback Club
Try this smooth architectural move to give your walls a streamlined appearance that conveys quality
Full Story
DOORSThree-Panel Doors Offer a Portal to Classic Style
Victorian roots and Craftsman approval mean this door style works wonderfully in traditional and contemporary interiors
Full Story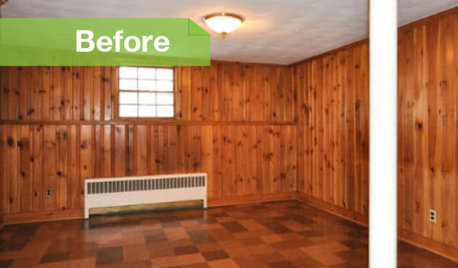
PAINTINGKnotty to Nice: Painted Wood Paneling Lightens a Room's Look
Children ran from the scary dark walls in this spare room, but white paint and new flooring put fears and style travesties to rest
Full Story
INSIDE HOUZZWhat’s Popular for Kitchen Islands in Remodeled Kitchens
Contrasting colors, cabinets and countertops are among the special touches, the U.S. Houzz Kitchen Trends Study shows
Full Story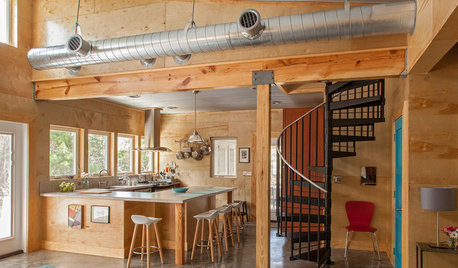
HOUZZ TOURSHouzz Tour: A Plywood-Paneled Beach Cottage Stands Out in Florida
Humble materials and a carefree design come together in a low-maintenance vacation home
Full Story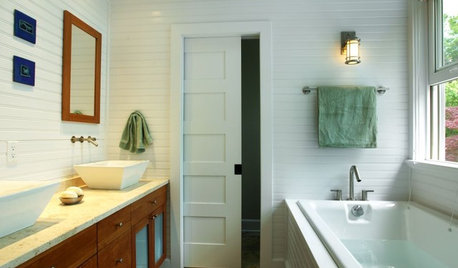
DOORSFive-Panel Doors Unlock Style
From Arts and Crafts to contemporary homes, five-panel doors add architectural interest with their classic design
Full Story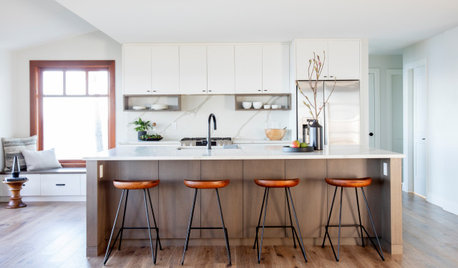
KITCHEN DESIGNRemodeled Galley Kitchen With Warm Contemporary Style
A sleek and sophisticated makeover suits this family’s waterfront lifestyle on Vancouver Island
Full Story





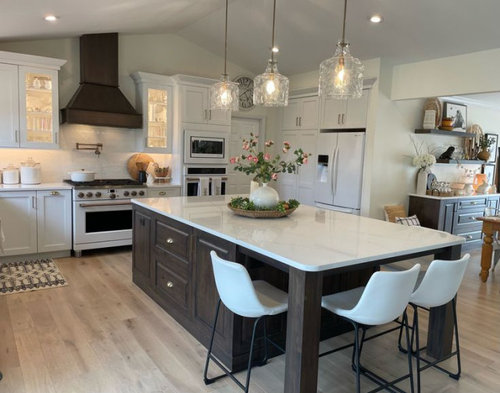
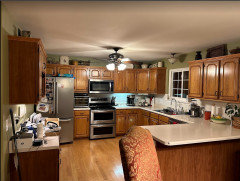
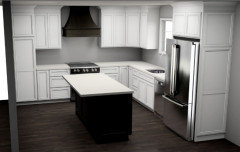
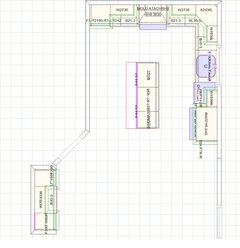
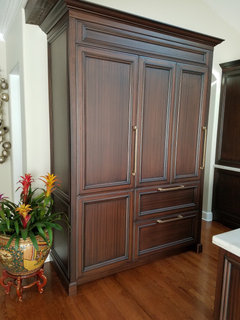
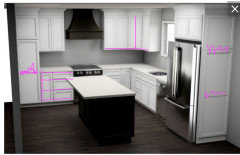
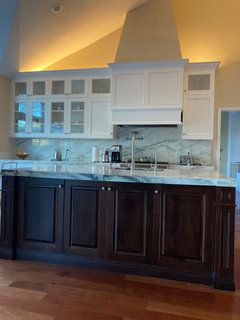
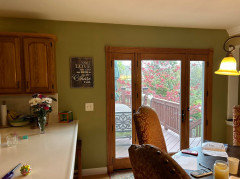
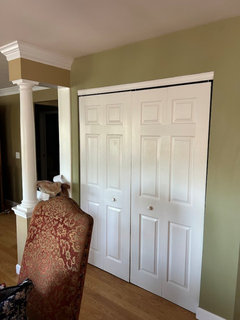
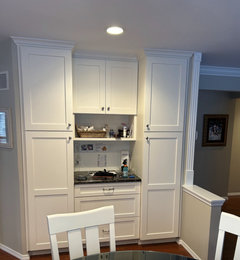
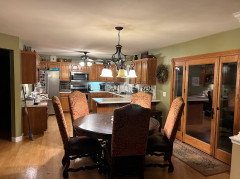
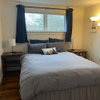
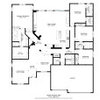



Zumi