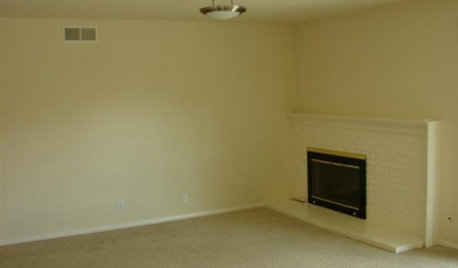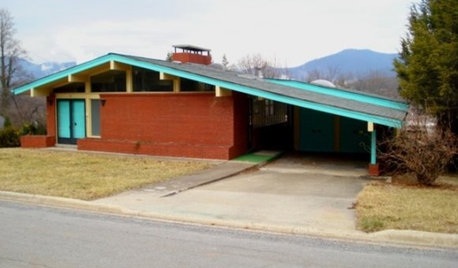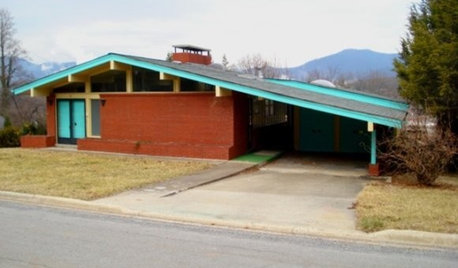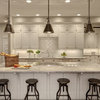Granite, cabinet, contractor dilemma
lexi1225
10 years ago
Featured Answer
Sort by:Oldest
Comments (33)
User
10 years agolast modified: 10 years agoRelated Professionals
Rockland Interior Designers & Decorators · Tahoe City Interior Designers & Decorators · Asbury Park Architects & Building Designers · Morganton Architects & Building Designers · Plainville Architects & Building Designers · Washington Architects & Building Designers · Arcadia Kitchen & Bathroom Designers · Minneapolis Furniture & Accessories · Tucson Furniture & Accessories · Potomac Furniture & Accessories · Belleville General Contractors · Decatur General Contractors · Kyle General Contractors · Renton General Contractors · Summit General ContractorsIronwood Builders
10 years agoUser
10 years agoIronwood Builders
10 years agoUser
10 years agoIronwood Builders
10 years agoUser
10 years agolast modified: 10 years agoIronwood Builders
10 years agomveasey
10 years agoIronwood Builders
10 years agomveasey
10 years agolexi1225
10 years agoMadden, Slick & Bontempo, Inc
10 years agoLathrem Homebuilders, LLC
10 years agoScott Design, Inc.
10 years agolast modified: 10 years agosstarr93
10 years agobschr
10 years agoUser
10 years agobschr
10 years agoUser
10 years agobschr
10 years agoMichelle Morton
10 years agoUser
10 years agoMichelle Morton
10 years agoMichelle Morton
10 years agoBrickwood Builders, Inc.
10 years agoMichelle Morton
10 years agoUser
10 years agolast modified: 10 years agoaews2007
10 years agoMichelle Morton
10 years agoLinda
10 years agocheriecmc
8 years ago
Related Stories

REMODELING GUIDESHave a Design Dilemma? Talk Amongst Yourselves
Solve challenges by getting feedback from Houzz’s community of design lovers and professionals. Here’s how
Full Story
Design Dilemmas: 5 Questions for Design Stars
Share Your Design Know-How on the Houzz Questions Board
Full Story
KITCHEN DESIGNDesign Dilemma: My Kitchen Needs Help!
See how you can update a kitchen with new countertops, light fixtures, paint and hardware
Full Story
FIREPLACESDesign Dilemma: Difficult Corner Fireplace
Where to Put the TV? Help a Houzz Reader Set Up His New Living Room
Full Story

REMODELING GUIDESHouzzers to the Rescue: Users Solve Design Dilemmas
The proof is in the painting — and the pond. As Houzz users hit 100,000 discussions, see some of the results of their advice and ideas
Full Story
REMODELING GUIDESContractor Tips: What Your Contractor Really Means
Translate your contractor's lingo to get the communication on your home project right
Full Story
REMODELING GUIDESContractor's Tips: 10 Things Your Contractor Might Not Tell You
Climbing through your closets and fielding design issues galore, your contractor might stay mum. Here's what you're missing
Full Story
CONTRACTOR TIPSContractor Tips: Countertop Installation from Start to Finish
From counter templates to ongoing care, a professional contractor shares what you need to know
Full Story
WORKING WITH PROS5 Steps to Help You Hire the Right Contractor
Don't take chances on this all-important team member. Find the best general contractor for your remodel or new build by heeding this advice
Full Story

















Ironwood Builders