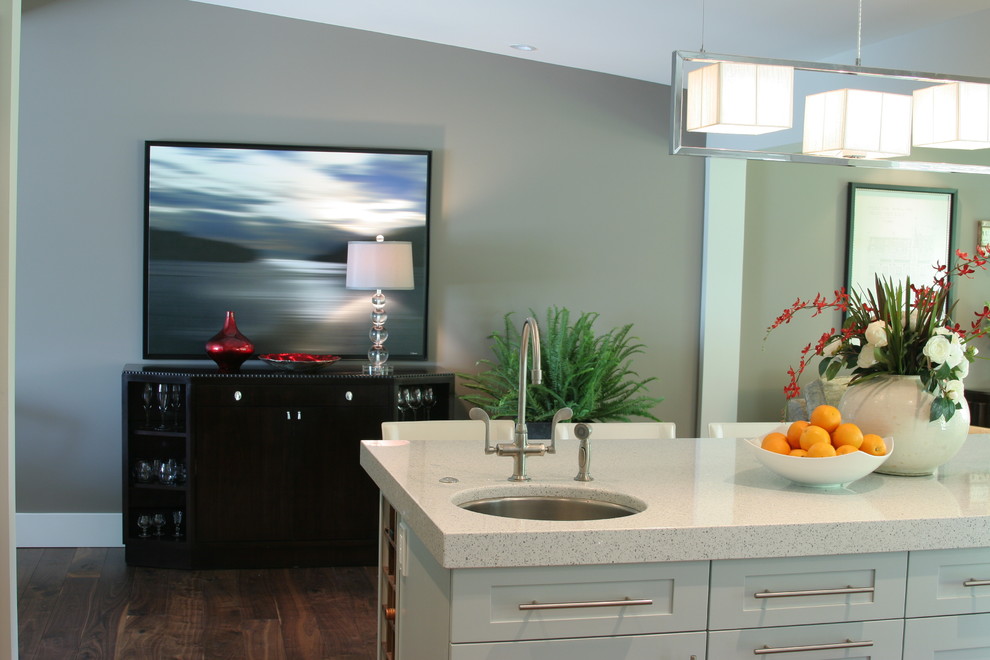
Penelope Rogers / progersdesigns.net
Transitional Kitchen, Vancouver
This elegant kitchen came together by incorporating a simple shaker style cabinet finished with a custom blue/grey paint color (Farrow & Ball). The cabinets were produced by Nickels cabinetry. The island is surfaced with a 2 3/4" profile in Cambria's (Sabrina), which adds just a touch of glamour to the space. All of the appliances are from the G.E. Monogram collection and a wine fridge is set into the island. The island also host a prep sink. A Ralph Lauren side board sits off to the side, to house place mats, linens and stem ware. A beautiful painting depicting the inside passage adds just a hint of color and serenity to the space. The floors are finished in the same black walnut which surfaces the entire main floor of the house.
Other Photos in North Vancouver Residence, Kitchen






