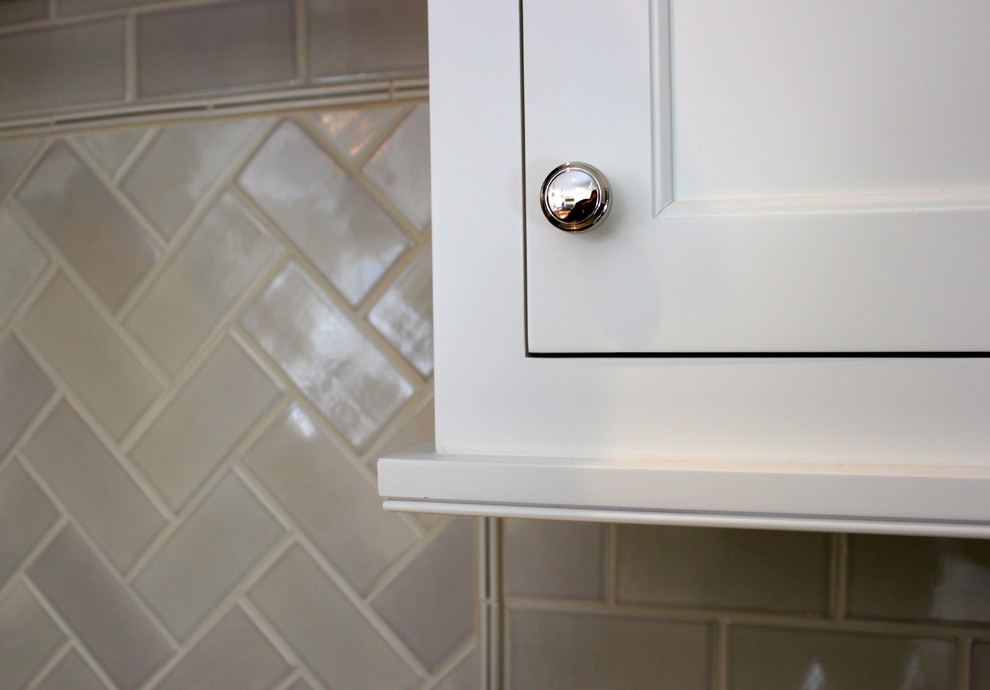
Inset Cabinet & Herringbone Backsplash Detail
Transitional Kitchen, Chicago
Herringbone and subway tile backsplash designed using handmade crackled tile. Undercabinet moulding is used to hide undercabinet lighting.
Other Photos in Northbrook Transitional First Floor Renovation







tile pattern and color