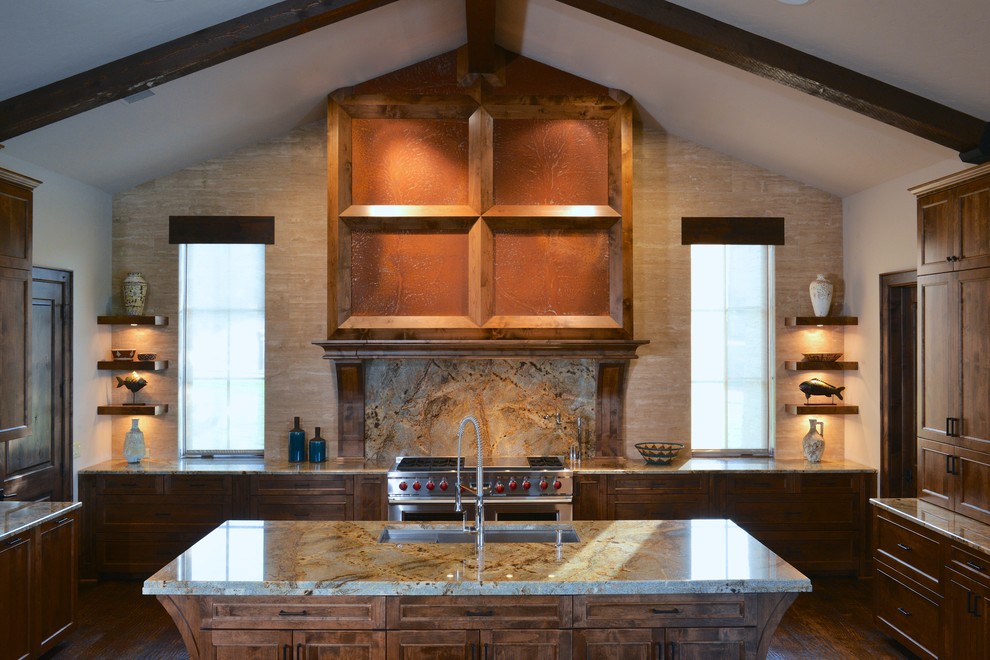
Rustic Modern
Transitional Kitchen, Dallas
An expansive venthood was designed to balance this large transitional rustic kitchen. Copper panels play to the warm tones in the stone slab countertops while travertine clad walls lend texture to the room. A modern faucet is functional for cooking, as well as the double islands create dual work zones for optimal work flow. Timber beams accent the vaulted ceiling above.
Interior Design: AVID Associates
Builder: Martin Raymond Homes
Photography: Michael Hunter
Other Photos in Rustic Modern Estate







island shape