Bath with Light Wood Cabinets Ideas
Refine by:
Budget
Sort by:Popular Today
1001 - 1020 of 46,231 photos
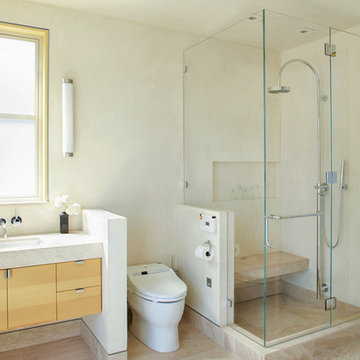
Helen Degenhardt, JSW/D Architects.
This newly constructed contemporary home in the Berkeley Hills has clean lines coupled with a peaceful assembly of light, color, and space. The many sustainable elements in this Green Point Rated structure include fly ash in concrete, super insulation, radiant heat, solar PV, solar hot water, grey water, rain water catchment for in-home use, FSC lumber, and a central vacuum. This ecologically sound home was published in the Fine Homebuilding, Houses Issue, 2011.
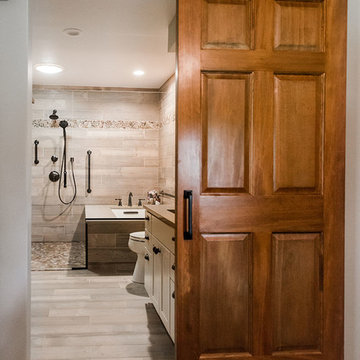
This master bath remodel features a beautiful corner tub inside a walk-in shower. The side of the tub also doubles as a shower bench and has access to multiple grab bars for easy accessibility and an aging in place lifestyle. With beautiful wood grain porcelain tile in the flooring and shower surround, and venetian pebble accents and shower pan, this updated bathroom is the perfect mix of function and luxury.

Small minimalist master green tile and ceramic tile ceramic tile, gray floor and double-sink bathroom photo in Other with shaker cabinets, light wood cabinets, a one-piece toilet, white walls, an undermount sink, quartzite countertops, white countertops, a niche and a built-in vanity

This Waukesha bathroom remodel was unique because the homeowner needed wheelchair accessibility. We designed a beautiful master bathroom and met the client’s ADA bathroom requirements.
Original Space
The old bathroom layout was not functional or safe. The client could not get in and out of the shower or maneuver around the vanity or toilet. The goal of this project was ADA accessibility.
ADA Bathroom Requirements
All elements of this bathroom and shower were discussed and planned. Every element of this Waukesha master bathroom is designed to meet the unique needs of the client. Designing an ADA bathroom requires thoughtful consideration of showering needs.
Open Floor Plan – A more open floor plan allows for the rotation of the wheelchair. A 5-foot turning radius allows the wheelchair full access to the space.
Doorways – Sliding barn doors open with minimal force. The doorways are 36” to accommodate a wheelchair.
Curbless Shower – To create an ADA shower, we raised the sub floor level in the bedroom. There is a small rise at the bedroom door and the bathroom door. There is a seamless transition to the shower from the bathroom tile floor.
Grab Bars – Decorative grab bars were installed in the shower, next to the toilet and next to the sink (towel bar).
Handheld Showerhead – The handheld Delta Palm Shower slips over the hand for easy showering.
Shower Shelves – The shower storage shelves are minimalistic and function as handhold points.
Non-Slip Surface – Small herringbone ceramic tile on the shower floor prevents slipping.
ADA Vanity – We designed and installed a wheelchair accessible bathroom vanity. It has clearance under the cabinet and insulated pipes.
Lever Faucet – The faucet is offset so the client could reach it easier. We installed a lever operated faucet that is easy to turn on/off.
Integrated Counter/Sink – The solid surface counter and sink is durable and easy to clean.
ADA Toilet – The client requested a bidet toilet with a self opening and closing lid. ADA bathroom requirements for toilets specify a taller height and more clearance.
Heated Floors – WarmlyYours heated floors add comfort to this beautiful space.
Linen Cabinet – A custom linen cabinet stores the homeowners towels and toiletries.
Style
The design of this bathroom is light and airy with neutral tile and simple patterns. The cabinetry matches the existing oak woodwork throughout the home.
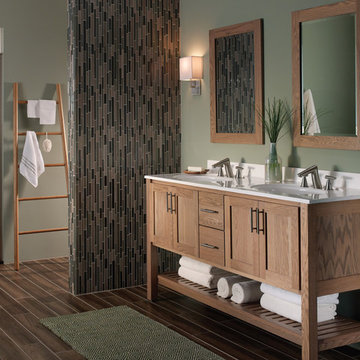
Inspiration for a mid-sized contemporary master black tile, brown tile and matchstick tile vinyl floor and brown floor alcove shower remodel in Other with shaker cabinets, light wood cabinets, green walls, an undermount sink, quartzite countertops and a hinged shower door

Luxurious masterbathroom
Example of a large minimalist master white tile and porcelain tile porcelain tile, white floor and double-sink bathroom design in Seattle with flat-panel cabinets, light wood cabinets, white walls, an undermount sink, quartz countertops, white countertops and a floating vanity
Example of a large minimalist master white tile and porcelain tile porcelain tile, white floor and double-sink bathroom design in Seattle with flat-panel cabinets, light wood cabinets, white walls, an undermount sink, quartz countertops, white countertops and a floating vanity
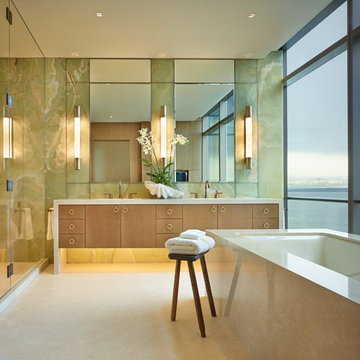
Architect of Record: Stillwell Hanson Architects
Contractor: Lockhart Suver
Photography: Benjamin Benschneider
Inspiration for a contemporary master bathroom remodel in Seattle with flat-panel cabinets, light wood cabinets, an undermount tub and a hinged shower door
Inspiration for a contemporary master bathroom remodel in Seattle with flat-panel cabinets, light wood cabinets, an undermount tub and a hinged shower door
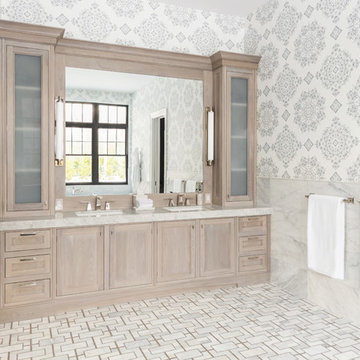
Soft and light, beach-inspired, our "Pearl Walnut" signature cabinetry finish is a sophisticated nod to coastal style.
Inspiration for a large coastal master white tile bathroom remodel in Other with light wood cabinets and marble countertops
Inspiration for a large coastal master white tile bathroom remodel in Other with light wood cabinets and marble countertops

Photography by Brad Knipstein
Mid-sized country master blue tile and ceramic tile travertine floor and double-sink alcove shower photo in San Francisco with flat-panel cabinets, light wood cabinets, white walls, an undermount sink, quartz countertops, a hinged shower door, gray countertops and a built-in vanity
Mid-sized country master blue tile and ceramic tile travertine floor and double-sink alcove shower photo in San Francisco with flat-panel cabinets, light wood cabinets, white walls, an undermount sink, quartz countertops, a hinged shower door, gray countertops and a built-in vanity
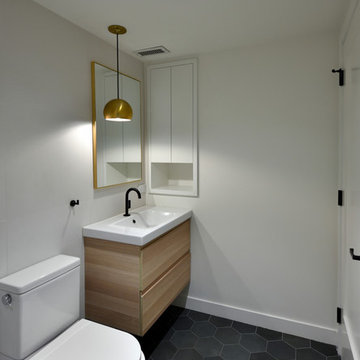
Mid-sized trendy 3/4 white tile and porcelain tile ceramic tile and black floor bathroom photo in New York with flat-panel cabinets, light wood cabinets, a one-piece toilet, white walls, an integrated sink and solid surface countertops

Powder room - contemporary black tile light wood floor and beige floor powder room idea in Orange County with flat-panel cabinets, light wood cabinets, white walls, an integrated sink, white countertops and a floating vanity
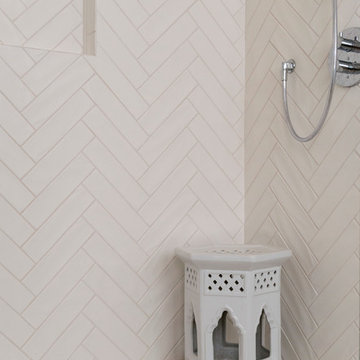
Bathroom - large contemporary master white tile and ceramic tile porcelain tile and beige floor bathroom idea in Los Angeles with flat-panel cabinets, light wood cabinets, gray walls, an undermount sink, quartz countertops, a hinged shower door and white countertops
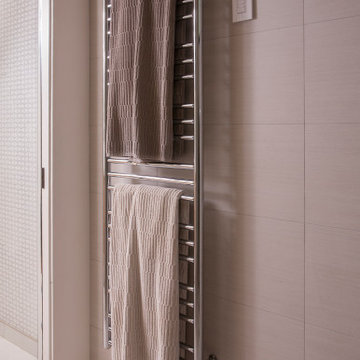
Beautiful fiber wall paper, heated floors, heated towel bar and tubular skylights round out the luxurious feel of this primary bathroom.
Large trendy master ceramic tile and beige tile ceramic tile, beige floor and double-sink bathroom photo in Seattle with beige walls, flat-panel cabinets, light wood cabinets, a two-piece toilet, a vessel sink, quartz countertops, white countertops and a built-in vanity
Large trendy master ceramic tile and beige tile ceramic tile, beige floor and double-sink bathroom photo in Seattle with beige walls, flat-panel cabinets, light wood cabinets, a two-piece toilet, a vessel sink, quartz countertops, white countertops and a built-in vanity
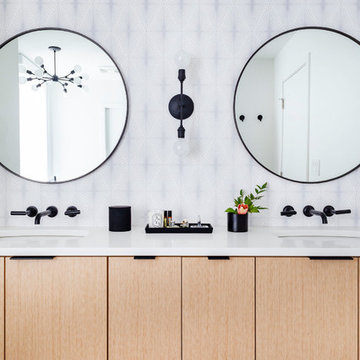
The master bath now has a walk-in shower, a tub and style to spare. There are so many elements of design in here, but they work together so well it doesn’t feel the least bit busy. Photography by LOMA Studios, lomastudios.com
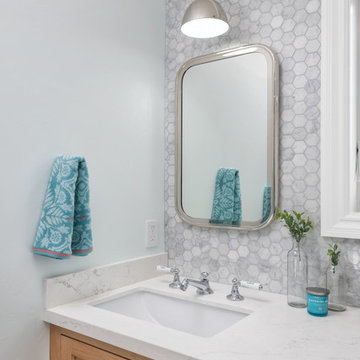
A kid's bathroom with classic style. Custom, built-in, oak, double vanity with pull out steps and hexagon pulls, Carrara marble hexagon feature wall and subway tiled shower with ledge bench. The ultra-durable, Carrara marble, porcelain floor makes for easy maintenance.

Bathroom - mid-sized coastal white tile and marble tile marble floor, white floor and double-sink bathroom idea in Minneapolis with shaker cabinets, light wood cabinets, a two-piece toilet, white walls, an undermount sink, quartz countertops, white countertops and a freestanding vanity
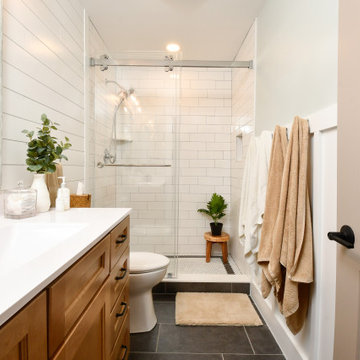
Designed by Catherine Neitzey of Reico Kitchen & Bath in Fredericksburg, VA in collaboration with Joe Cristifulli and Cristifulli Custom Homes, this kitchen remodeling project features a transitional modern cottage style inspired kitchen design with Merillat Masterpiece Cabinetry in the door style Martel in Maple with Painted Bonsai finish. The kitchen countertops are Emerstone Quartz Alabaster Gold with a Kohler Whitehaven sink.
“Being part of creating this warm, texture rich, open kitchen was such a pleasure. The artist homeowner had an amazing vision from the beginning to launch the design work,” said Cat.
“Starting with her watercolor thumbnails, we met repeatedly before the walls started coming out to set the floor plan. Working with a supportive general contractor, the space transformed from 1978 to a modern showplace with nods to craftsman cottage style.”
“The muted green tone is a great backdrop for the lake views the home offers. We settled on an island design, adding storage without taking wall space away. The homeowner took such care with each decision to pull off integration of fresh, clean, lined modern elements, mixed metals, reclaimed woods and antiques. The layered textures bringing warmth to the space is something I hope to take with me for future projects!”
In addition to the kitchen, the bathroom was remodeled as well. It includes a Merillat Classic vanity cabinet in the Glenrock door style with 5-piece drawer front in the Boardwalk finish and a Virginia Marble cultured marble wave bowl vanity top in the color Bright White. Although Reico did not provide the tile, it is a White Subway with White and Black Penny Round Pan and Accent tile.
Photos courtesy of Tim Snyder Photography.
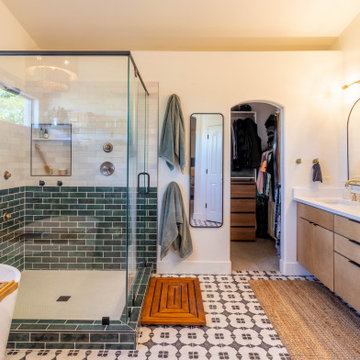
Mid-sized mid-century modern master green tile cement tile floor bathroom photo in Phoenix with light wood cabinets, a hinged shower door and a built-in vanity
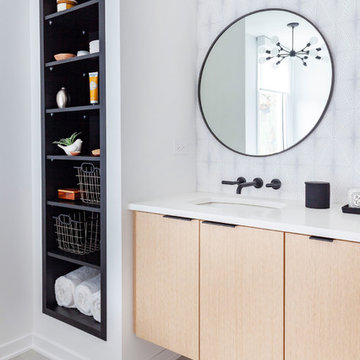
The master bath now has a walk-in shower, a tub and style to spare. There are so many elements of design in here, but they work together so well it doesn’t feel the least bit busy. Photography by LOMA Studios, lomastudios.com
Bath with Light Wood Cabinets Ideas
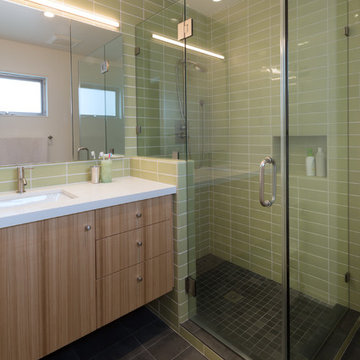
Olive ash veneer vanity cabinet floats above the grey tile floor, complementing a green tiled shower.
photography by adam rouse
Corner shower - mid-sized 1950s master green tile and ceramic tile porcelain tile corner shower idea in San Francisco with an undermount sink, flat-panel cabinets, light wood cabinets, solid surface countertops, a one-piece toilet and white walls
Corner shower - mid-sized 1950s master green tile and ceramic tile porcelain tile corner shower idea in San Francisco with an undermount sink, flat-panel cabinets, light wood cabinets, solid surface countertops, a one-piece toilet and white walls
51







