Bath with Light Wood Cabinets Ideas
Refine by:
Budget
Sort by:Popular Today
1 - 20 of 103 photos
Item 1 of 3

The Ranch Pass Project consisted of architectural design services for a new home of around 3,400 square feet. The design of the new house includes four bedrooms, one office, a living room, dining room, kitchen, scullery, laundry/mud room, upstairs children’s playroom and a three-car garage, including the design of built-in cabinets throughout. The design style is traditional with Northeast turn-of-the-century architectural elements and a white brick exterior. Design challenges encountered with this project included working with a flood plain encroachment in the property as well as situating the house appropriately in relation to the street and everyday use of the site. The design solution was to site the home to the east of the property, to allow easy vehicle access, views of the site and minimal tree disturbance while accommodating the flood plain accordingly.
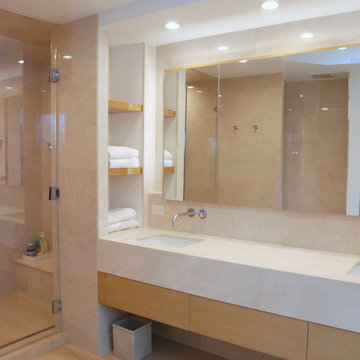
Robin Bailey
Large minimalist master beige tile light wood floor, double-sink and coffered ceiling bathroom photo in New York with flat-panel cabinets, light wood cabinets, an undermount sink, a hinged shower door, beige countertops and a floating vanity
Large minimalist master beige tile light wood floor, double-sink and coffered ceiling bathroom photo in New York with flat-panel cabinets, light wood cabinets, an undermount sink, a hinged shower door, beige countertops and a floating vanity

Innovative Solutions to Create your Dream Bathroom
We will upgrade your bathroom with creative solutions at affordable prices like adding a new bathtub or shower, or wooden floors so that you enjoy a spa-like relaxing ambience at home. Our ideas are not only functional but also help you save money in the long run, like installing energy-efficient appliances that consume less power. We also install eco-friendly devices that use less water and inspect every area of your bathroom to ensure there is no possibility of growth of mold or mildew. Appropriately-placed lighting fixtures will ensure that every corner of your bathroom receives optimum lighting. We will make your bathroom more comfortable by installing fans to improve ventilation and add cooling or heating systems.
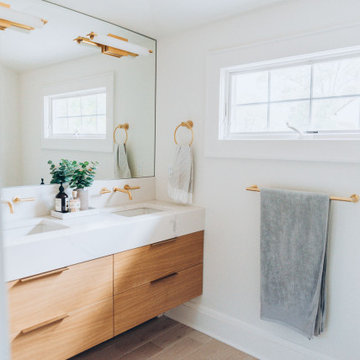
Complete bathroom remodel project in all bathrooms throughout this updated home in Westfield, NJ. We combined function with warm and cool design features to give this young-family a look they aspired.
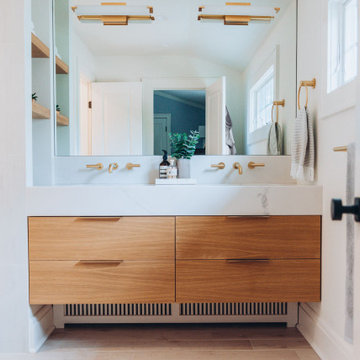
Modern and sleek master bathroom design with private toilet room.
Example of a mid-sized minimalist master white tile and ceramic tile ceramic tile, beige floor, double-sink and coffered ceiling bathroom design in New York with flat-panel cabinets, light wood cabinets, a one-piece toilet, a drop-in sink, marble countertops, a hinged shower door, white countertops and a floating vanity
Example of a mid-sized minimalist master white tile and ceramic tile ceramic tile, beige floor, double-sink and coffered ceiling bathroom design in New York with flat-panel cabinets, light wood cabinets, a one-piece toilet, a drop-in sink, marble countertops, a hinged shower door, white countertops and a floating vanity
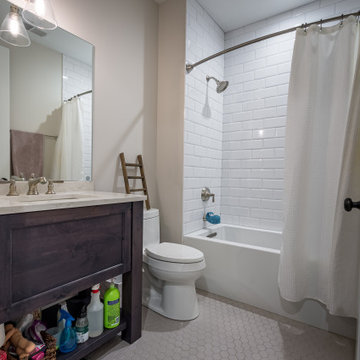
Bathroom - large country master gray tile and mosaic tile ceramic tile, white floor, double-sink, coffered ceiling and wallpaper bathroom idea in Chicago with open cabinets, a one-piece toilet, a hinged shower door, white countertops, light wood cabinets, beige walls, a console sink, marble countertops and a built-in vanity
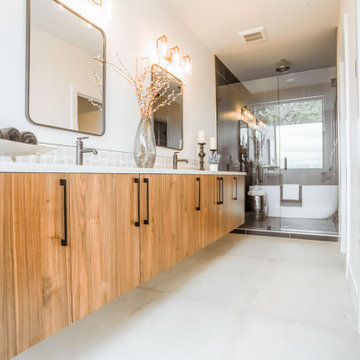
A wide bathroom with a borderless mirrored shower area. The best wooden cabinetry and matte black combination under the luxury wall lighting.
Bathroom - large contemporary master white tile and cement tile cement tile floor, white floor, double-sink and coffered ceiling bathroom idea in Seattle with flat-panel cabinets, light wood cabinets, white walls, an undermount sink, marble countertops, a hinged shower door, white countertops and a floating vanity
Bathroom - large contemporary master white tile and cement tile cement tile floor, white floor, double-sink and coffered ceiling bathroom idea in Seattle with flat-panel cabinets, light wood cabinets, white walls, an undermount sink, marble countertops, a hinged shower door, white countertops and a floating vanity
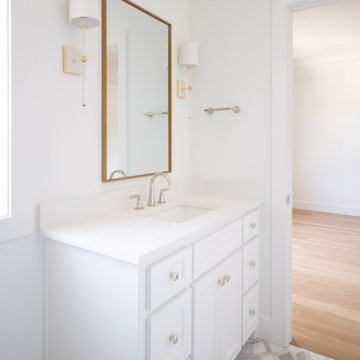
Interior Design by Jessica Koltun Home in Dallas Texas | Selling Dallas, new sonstruction, white shaker cabinets, blue serena and lily stools, white oak fluted scallop cabinetry vanity, black custom stair railing, marble blooma bedrosians tile floor, brizo polished gold wall moutn faucet, herringbone carrara bianco floors and walls, brass visual comfort pendants and sconces, california contemporary, timeless, classic, shadow storm, freestanding tub, open concept kitchen living, midway hollow
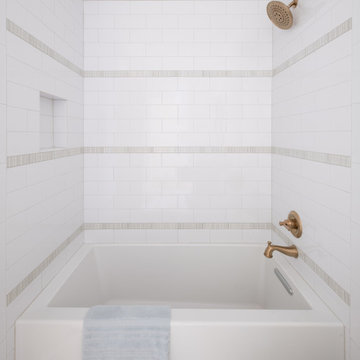
Interior Design by Jessica Koltun Home in Dallas Texas | Selling Dallas, new sonstruction, white shaker cabinets, blue serena and lily stools, white oak fluted scallop cabinetry vanity, black custom stair railing, marble blooma bedrosians tile floor, brizo polished gold wall moutn faucet, herringbone carrara bianco floors and walls, brass visual comfort pendants and sconces, california contemporary, timeless, classic, shadow storm, freestanding tub, open concept kitchen living, midway hollow
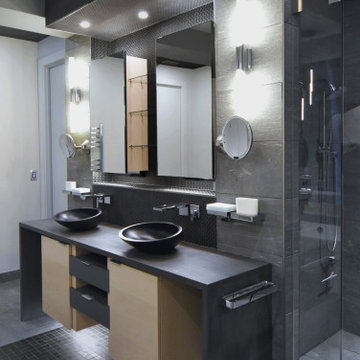
Custom luxury bathroom vanity
Example of a mid-sized minimalist master gray tile and porcelain tile porcelain tile, gray floor, double-sink and coffered ceiling bathroom design in Charlotte with flat-panel cabinets, light wood cabinets, white walls, a vessel sink, quartz countertops, a hinged shower door, gray countertops and a floating vanity
Example of a mid-sized minimalist master gray tile and porcelain tile porcelain tile, gray floor, double-sink and coffered ceiling bathroom design in Charlotte with flat-panel cabinets, light wood cabinets, white walls, a vessel sink, quartz countertops, a hinged shower door, gray countertops and a floating vanity
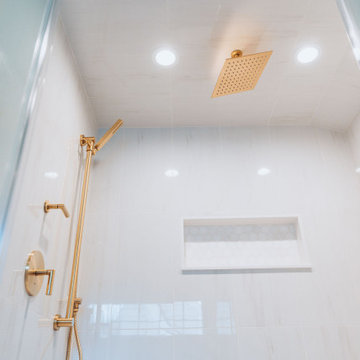
Modern and sleek master bathroom design with private toilet room.
Inspiration for a mid-sized modern master white tile and ceramic tile ceramic tile, beige floor, double-sink and coffered ceiling bathroom remodel in New York with flat-panel cabinets, light wood cabinets, a one-piece toilet, a drop-in sink, marble countertops, a hinged shower door, white countertops and a floating vanity
Inspiration for a mid-sized modern master white tile and ceramic tile ceramic tile, beige floor, double-sink and coffered ceiling bathroom remodel in New York with flat-panel cabinets, light wood cabinets, a one-piece toilet, a drop-in sink, marble countertops, a hinged shower door, white countertops and a floating vanity
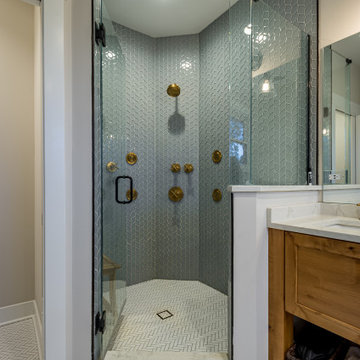
Large country master gray tile and mosaic tile ceramic tile, white floor, double-sink, coffered ceiling and wallpaper bathroom photo in Chicago with open cabinets, light wood cabinets, a one-piece toilet, beige walls, a console sink, marble countertops, a hinged shower door, white countertops and a built-in vanity
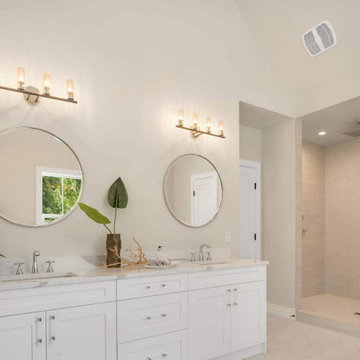
White vanity sink with two undermounted faucets and round mirrors. The lights above the vanity mirrors add up sophistication to the bathroom and provide warm light for a cozy bathroom experience.
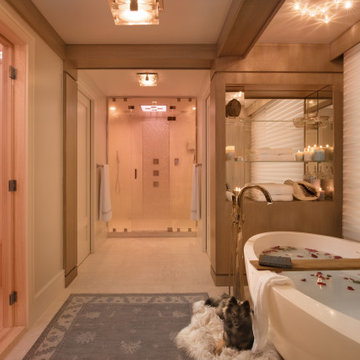
Inspiration for a large coastal master marble floor, double-sink and coffered ceiling bathroom remodel with flat-panel cabinets, light wood cabinets, a one-piece toilet, an undermount sink, a hinged shower door and a floating vanity
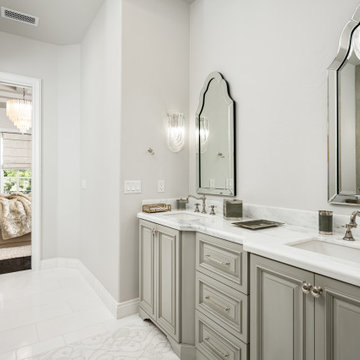
We love this guest bathroom's double bathroom vanities, marble countertops, bathroom mirrors, and mosaic floor tile.
Inspiration for a huge modern master mosaic tile floor, white floor, double-sink, coffered ceiling and wall paneling bathroom remodel in Phoenix with light wood cabinets, white walls, a console sink, marble countertops, white countertops and a built-in vanity
Inspiration for a huge modern master mosaic tile floor, white floor, double-sink, coffered ceiling and wall paneling bathroom remodel in Phoenix with light wood cabinets, white walls, a console sink, marble countertops, white countertops and a built-in vanity
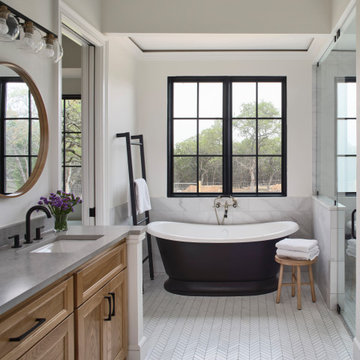
The Ranch Pass Project consisted of architectural design services for a new home of around 3,400 square feet. The design of the new house includes four bedrooms, one office, a living room, dining room, kitchen, scullery, laundry/mud room, upstairs children’s playroom and a three-car garage, including the design of built-in cabinets throughout. The design style is traditional with Northeast turn-of-the-century architectural elements and a white brick exterior. Design challenges encountered with this project included working with a flood plain encroachment in the property as well as situating the house appropriately in relation to the street and everyday use of the site. The design solution was to site the home to the east of the property, to allow easy vehicle access, views of the site and minimal tree disturbance while accommodating the flood plain accordingly.

The Ranch Pass Project consisted of architectural design services for a new home of around 3,400 square feet. The design of the new house includes four bedrooms, one office, a living room, dining room, kitchen, scullery, laundry/mud room, upstairs children’s playroom and a three-car garage, including the design of built-in cabinets throughout. The design style is traditional with Northeast turn-of-the-century architectural elements and a white brick exterior. Design challenges encountered with this project included working with a flood plain encroachment in the property as well as situating the house appropriately in relation to the street and everyday use of the site. The design solution was to site the home to the east of the property, to allow easy vehicle access, views of the site and minimal tree disturbance while accommodating the flood plain accordingly.
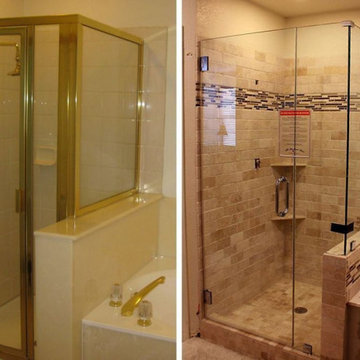
When you remodel any room in your home, you also alter the way it’s used. If you renovate an old study and make it into a family living space, you may find yourself using that room more often. If you remodel your kitchen, you may find cooking a lot easier and more fun. Using your home to its fullest ability will expand other areas of your life as well and you’re likely to feel more comfortable entertaining guests or relaxing quietly in the new space.
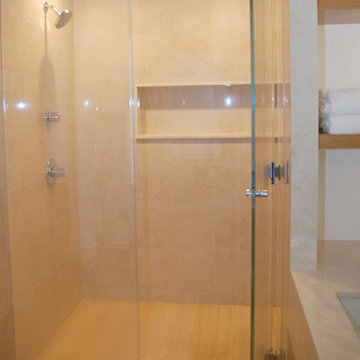
Robin Bailey
Example of a large minimalist master beige tile light wood floor, double-sink and coffered ceiling bathroom design in New York with flat-panel cabinets, light wood cabinets, an undermount sink, a hinged shower door, beige countertops and a floating vanity
Example of a large minimalist master beige tile light wood floor, double-sink and coffered ceiling bathroom design in New York with flat-panel cabinets, light wood cabinets, an undermount sink, a hinged shower door, beige countertops and a floating vanity
Bath with Light Wood Cabinets Ideas

Interior Design by Jessica Koltun Home in Dallas Texas | Selling Dallas, new sonstruction, white shaker cabinets, blue serena and lily stools, white oak fluted scallop cabinetry vanity, black custom stair railing, marble blooma bedrosians tile floor, brizo polished gold wall moutn faucet, herringbone carrara bianco floors and walls, brass visual comfort pendants and sconces, california contemporary, timeless, classic, shadow storm, freestanding tub, open concept kitchen living, midway hollow
1







