Bath with Light Wood Cabinets Ideas
Refine by:
Budget
Sort by:Popular Today
1061 - 1080 of 46,108 photos
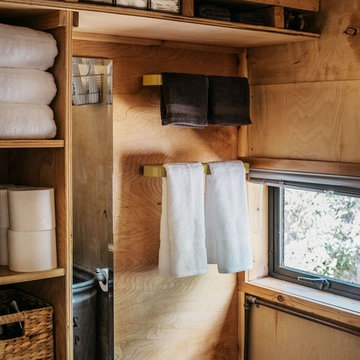
Bathroom - small rustic 3/4 bathroom idea in Denver with open cabinets and light wood cabinets
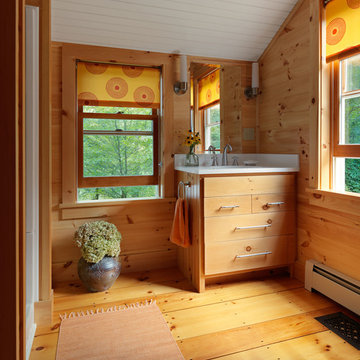
Susan Teare Photography
Mountain style light wood floor bathroom photo in Burlington with flat-panel cabinets and light wood cabinets
Mountain style light wood floor bathroom photo in Burlington with flat-panel cabinets and light wood cabinets
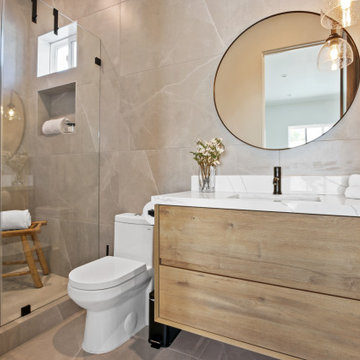
Alcove shower - small farmhouse master gray tile and ceramic tile ceramic tile, gray floor and single-sink alcove shower idea in Los Angeles with flat-panel cabinets, light wood cabinets, a one-piece toilet, gray walls, a drop-in sink, quartzite countertops, a hinged shower door, white countertops, a niche and a floating vanity
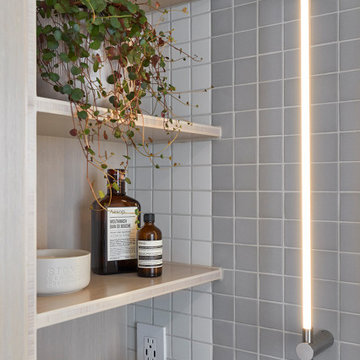
Sporty Spa. Texture and pattern from the tile set the backdrop for the soft grey-washed bamboo and custom cast concrete sink. Calm and soothing tones meet active lines and angles- might just be the perfect way to start the day.

GC: Ekren Construction
Photo Credit: Tiffany Ringwald
Example of a large transitional master white tile and marble tile marble floor, gray floor, single-sink and vaulted ceiling bathroom design in Charlotte with shaker cabinets, light wood cabinets, a two-piece toilet, beige walls, an undermount sink, quartzite countertops, gray countertops and a freestanding vanity
Example of a large transitional master white tile and marble tile marble floor, gray floor, single-sink and vaulted ceiling bathroom design in Charlotte with shaker cabinets, light wood cabinets, a two-piece toilet, beige walls, an undermount sink, quartzite countertops, gray countertops and a freestanding vanity

www.genevacabinet.com
Geneva Cabinet Company, Lake Geneva WI, It is very likely that function is the key motivator behind a bathroom makeover. It could be too small, dated, or just not working. Here we recreated the primary bath by borrowing space from an adjacent laundry room and hall bath. The new design delivers a spacious bathroom suite with the bonus of improved laundry storage.
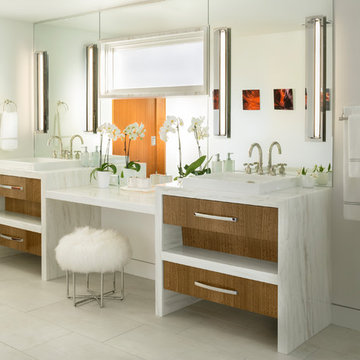
Example of a large trendy master multicolored tile and stone slab porcelain tile and white floor bathroom design in Other with flat-panel cabinets, light wood cabinets, white walls, a vessel sink, marble countertops, a hinged shower door and white countertops

Interior Design by Jessica Koltun Home in Dallas Texas | Selling Dallas, new sonstruction, white shaker cabinets, blue serena and lily stools, white oak fluted scallop cabinetry vanity, black custom stair railing, marble blooma bedrosians tile floor, brizo polished gold wall moutn faucet, herringbone carrara bianco floors and walls, brass visual comfort pendants and sconces, california contemporary, timeless, classic, shadow storm, freestanding tub, open concept kitchen living, midway hollow

Master bathroom featuring freestanding tub, white oak vanity and linen cabinet, large format porcelain tile with a concrete look. Brass fixtures and bronze hardware.

This universally designed cabinetry allows a wheelchair bound husband and his wife equal access to their master bath vanity.
Mid-sized transitional master beige tile and porcelain tile porcelain tile walk-in shower photo in Los Angeles with an integrated sink, raised-panel cabinets, light wood cabinets, granite countertops and yellow walls
Mid-sized transitional master beige tile and porcelain tile porcelain tile walk-in shower photo in Los Angeles with an integrated sink, raised-panel cabinets, light wood cabinets, granite countertops and yellow walls
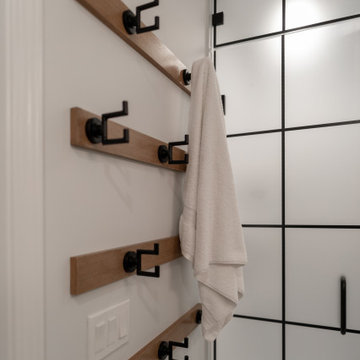
Inspiration for a mid-sized cottage kids' gray tile and cement tile porcelain tile, white floor and double-sink bathroom remodel in Chicago with shaker cabinets, light wood cabinets, a two-piece toilet, white walls, an undermount sink, quartz countertops, a hinged shower door, white countertops and a built-in vanity

Bathroom - mid-sized coastal white tile and marble tile marble floor, white floor and double-sink bathroom idea in Minneapolis with shaker cabinets, light wood cabinets, a two-piece toilet, white walls, an undermount sink, quartz countertops, white countertops and a freestanding vanity
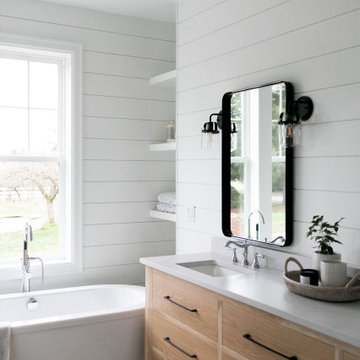
Bathroom - mid-sized country master white tile and ceramic tile cement tile floor and white floor bathroom idea in Portland with flat-panel cabinets, light wood cabinets, a two-piece toilet, white walls, an undermount sink, quartz countertops, a hinged shower door and gray countertops
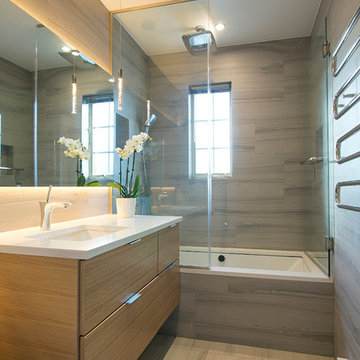
Mid-sized trendy master gray tile and porcelain tile porcelain tile and beige floor bathroom photo in New York with flat-panel cabinets, light wood cabinets, gray walls, an undermount sink, solid surface countertops and a hinged shower door
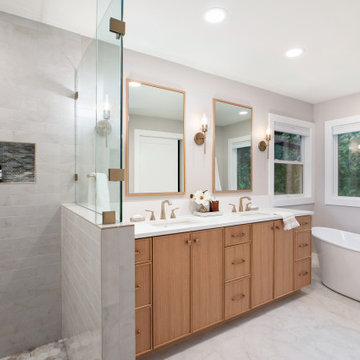
Inspiration for a huge transitional master white tile and porcelain tile porcelain tile, white floor and double-sink bathroom remodel in Portland with furniture-like cabinets, light wood cabinets, a one-piece toilet, white walls, an undermount sink, quartz countertops, a hinged shower door, white countertops and a built-in vanity

Large trendy 3/4 beige tile and ceramic tile beige floor, ceramic tile and single-sink bathroom photo in Other with flat-panel cabinets, light wood cabinets, beige walls, an undermount sink, a hinged shower door, beige countertops, marble countertops and a floating vanity
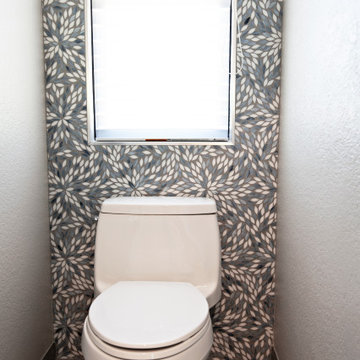
This coastal inspired bathroom hits the reset button in a fresh and modern way. Out with the travertine and white tile countertops, in with white, light greys and blues, complimented by beautiful bamboo wood tones. A mosaic leaf tile glitters as the backsplash and accent niche areas. Swaths of marble like large format tile wrap the shower and tub area. Stainless steel fixtures, frameless glass enclosure, and a crystal chandelier reflect light around the room.
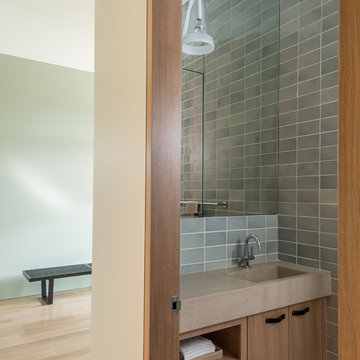
Audrey Hall
Trendy gray tile powder room photo in Salt Lake City with an integrated sink, flat-panel cabinets and light wood cabinets
Trendy gray tile powder room photo in Salt Lake City with an integrated sink, flat-panel cabinets and light wood cabinets

Photography by Brad Knipstein
Mid-sized country master blue tile and ceramic tile travertine floor and double-sink alcove shower photo in San Francisco with flat-panel cabinets, light wood cabinets, white walls, an undermount sink, quartz countertops, a hinged shower door, gray countertops and a built-in vanity
Mid-sized country master blue tile and ceramic tile travertine floor and double-sink alcove shower photo in San Francisco with flat-panel cabinets, light wood cabinets, white walls, an undermount sink, quartz countertops, a hinged shower door, gray countertops and a built-in vanity
Bath with Light Wood Cabinets Ideas
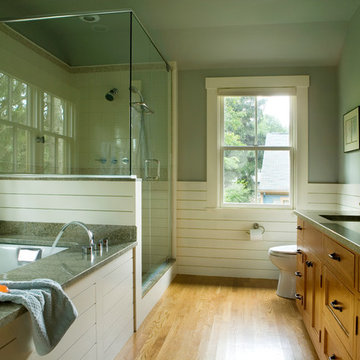
Eric Roth Photography
Mid-sized minimalist master light wood floor double shower photo in Boston with an undermount tub, an undermount sink, shaker cabinets, light wood cabinets, green walls and a one-piece toilet
Mid-sized minimalist master light wood floor double shower photo in Boston with an undermount tub, an undermount sink, shaker cabinets, light wood cabinets, green walls and a one-piece toilet
54







