Bath with Light Wood Cabinets Ideas
Refine by:
Budget
Sort by:Popular Today
1 - 20 of 2,354 photos
Item 1 of 3

Bathroom - transitional white floor bathroom idea in Sacramento with light wood cabinets, white walls, an undermount sink, white countertops and shaker cabinets

The homeowners had just purchased this home in El Segundo and they had remodeled the kitchen and one of the bathrooms on their own. However, they had more work to do. They felt that the rest of the project was too big and complex to tackle on their own and so they retained us to take over where they left off. The main focus of the project was to create a master suite and take advantage of the rather large backyard as an extension of their home. They were looking to create a more fluid indoor outdoor space.
When adding the new master suite leaving the ceilings vaulted along with French doors give the space a feeling of openness. The window seat was originally designed as an architectural feature for the exterior but turned out to be a benefit to the interior! They wanted a spa feel for their master bathroom utilizing organic finishes. Since the plan is that this will be their forever home a curbless shower was an important feature to them. The glass barn door on the shower makes the space feel larger and allows for the travertine shower tile to show through. Floating shelves and vanity allow the space to feel larger while the natural tones of the porcelain tile floor are calming. The his and hers vessel sinks make the space functional for two people to use it at once. The walk-in closet is open while the master bathroom has a white pocket door for privacy.
Since a new master suite was added to the home we converted the existing master bedroom into a family room. Adding French Doors to the family room opened up the floorplan to the outdoors while increasing the amount of natural light in this room. The closet that was previously in the bedroom was converted to built in cabinetry and floating shelves in the family room. The French doors in the master suite and family room now both open to the same deck space.
The homes new open floor plan called for a kitchen island to bring the kitchen and dining / great room together. The island is a 3” countertop vs the standard inch and a half. This design feature gives the island a chunky look. It was important that the island look like it was always a part of the kitchen. Lastly, we added a skylight in the corner of the kitchen as it felt dark once we closed off the side door that was there previously.
Repurposing rooms and opening the floor plan led to creating a laundry closet out of an old coat closet (and borrowing a small space from the new family room).
The floors become an integral part of tying together an open floor plan like this. The home still had original oak floors and the homeowners wanted to maintain that character. We laced in new planks and refinished it all to bring the project together.
To add curb appeal we removed the carport which was blocking a lot of natural light from the outside of the house. We also re-stuccoed the home and added exterior trim.

Photographed by Dan Cutrona
Example of a large trendy master beige tile and mosaic tile mosaic tile floor and beige floor bathroom design in Boston with a wall-mount sink, a two-piece toilet, beige walls, flat-panel cabinets, light wood cabinets, solid surface countertops and white countertops
Example of a large trendy master beige tile and mosaic tile mosaic tile floor and beige floor bathroom design in Boston with a wall-mount sink, a two-piece toilet, beige walls, flat-panel cabinets, light wood cabinets, solid surface countertops and white countertops
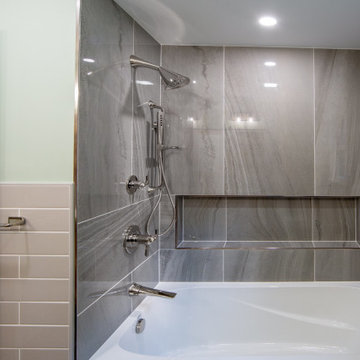
Bathroom - mid-sized modern beige tile and ceramic tile porcelain tile and gray floor bathroom idea in Other with flat-panel cabinets, light wood cabinets, a two-piece toilet, green walls, a drop-in sink, granite countertops and beige countertops

Modern Bathroom
Small trendy 3/4 brown tile and ceramic tile mosaic tile floor and brown floor bathroom photo in Los Angeles with light wood cabinets, a one-piece toilet, brown walls, a drop-in sink, quartzite countertops and white countertops
Small trendy 3/4 brown tile and ceramic tile mosaic tile floor and brown floor bathroom photo in Los Angeles with light wood cabinets, a one-piece toilet, brown walls, a drop-in sink, quartzite countertops and white countertops

Inspiration for a small modern 3/4 gray tile and ceramic tile cement tile floor and single-sink bathroom remodel in Denver with flat-panel cabinets, light wood cabinets, a two-piece toilet, white walls, an undermount sink, quartz countertops, white countertops and a floating vanity

This year might just be the year of the bathrooms. Since January, I have been working on six different bathroom projects. They range from full to partial renovation projects. I recently finished the design plans for the three bathrooms at the #themanchesterflip. I have also worked on a very cool master bathroom design project that has been approved and the work is scheduled to start by March. And then, there were the two fulls baths from #clientkoko that are now completed. Today I am happy to share the first one of them.
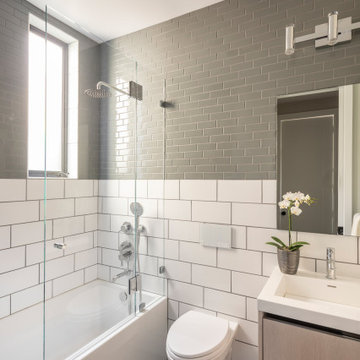
Striking a harmonious balance of color or and pattern, this bathrooms grey and white two-toned subway bathroom walls pair nicely with the dark gray hexagon floor tile.
DESIGN
Noz Design
INSTALLER
O'Reilly Tile Design Inc.
Tile Shown: 2x6 in Skipping Stone, 6x12 in White Wash, 4" Hexagon in Magnetite

Inspiration for a mid-sized contemporary master white tile and ceramic tile porcelain tile, gray floor, double-sink and exposed beam bathroom remodel in Boston with flat-panel cabinets, light wood cabinets, a one-piece toilet, white walls, an undermount sink, marble countertops, white countertops and a built-in vanity
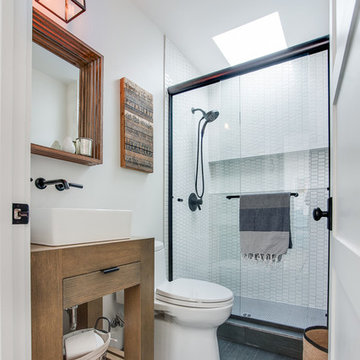
Inspiration for a coastal 3/4 white tile and glass sheet bathroom remodel in Los Angeles with flat-panel cabinets, light wood cabinets, blue walls, a drop-in sink and a one-piece toilet
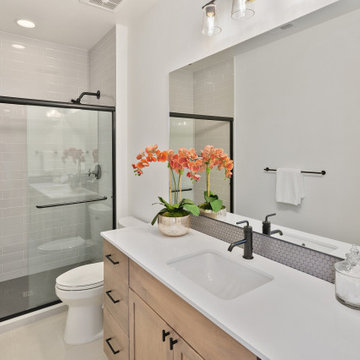
The Kelso's Bathroom is a modern and stylish space with a unique design. The room features a black bathroom faucet that adds a sleek and contemporary touch to the sink area. Black cabinet and drawer hardware complement the faucet and provide a cohesive look throughout the space. The black shower door trim adds a bold and eye-catching accent to the shower enclosure. A gray penny tile backsplash creates a visually interesting and textured backdrop behind the sink area. The shower is adorned with gray subway tiles, giving it a clean and modern look. Light wood cabinets offer ample storage space for bathroom essentials and contribute to the overall warm and inviting atmosphere. An orange orchid adds a pop of color and a touch of nature to the room. The bathroom is completed with a white quartz countertop, providing a durable and elegant surface for daily use. The Kelso's Bathroom is a harmonious blend of contemporary design elements and functional features, creating a stylish and comfortable space.
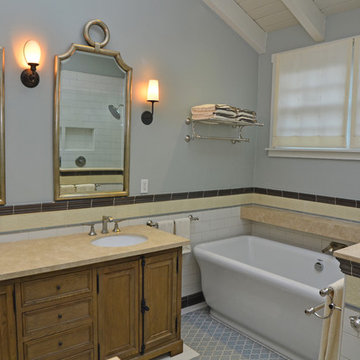
A classic master bathroom we designed that integrates light woods, unique tiling, and detailed hardware. Mounted shelving and towel racks offer space for artwork, toiletries, and dry towels, adding some much-needed space in this smaller scale bathroom. We were able to fit in a spa-like walk-in shower, separate toilet space, and wooden vanity (with plenty of additional storage). The last detail we added to this master bath is the gorgeous tiled flooring; a light blue pattern that matches the color of the walls.
Project designed by Courtney Thomas Design in La Cañada. Serving Pasadena, Glendale, Monrovia, San Marino, Sierra Madre, South Pasadena, and Altadena.
For more about Courtney Thomas Design, click here: https://www.courtneythomasdesign.com/
To learn more about this project, click here: https://www.courtneythomasdesign.com/portfolio/opechee-way-house/
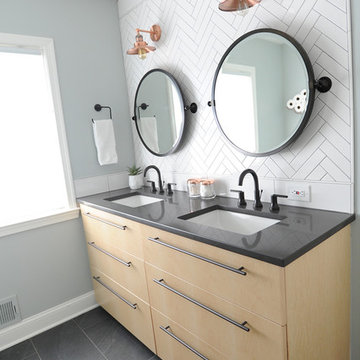
A teenager's bathroom gets a fun update with an industrial feel. The copper lights and bronze hardware pop on the white herringbone tile wall. The custom vanity has three working drawers to store it all with clean-lined pulls.
Photography by Stephanie London Photography
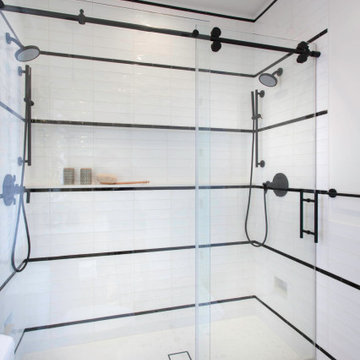
A beautiful blend of black and white combined with interesting tile patterns and complimented by Cal Faucets Tamalpais plumbing fixtures.
Bathroom - coastal black and white tile and ceramic tile porcelain tile, black floor and single-sink bathroom idea in San Diego with flat-panel cabinets, light wood cabinets, a two-piece toilet, white walls, an undermount sink, quartz countertops, white countertops, a niche and a built-in vanity
Bathroom - coastal black and white tile and ceramic tile porcelain tile, black floor and single-sink bathroom idea in San Diego with flat-panel cabinets, light wood cabinets, a two-piece toilet, white walls, an undermount sink, quartz countertops, white countertops, a niche and a built-in vanity
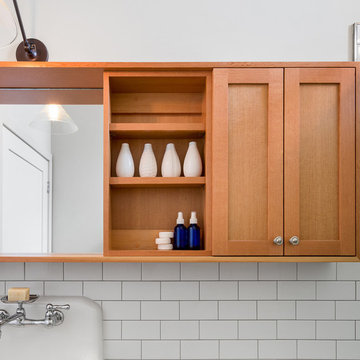
modern farmhouse
Dundee, OR
type: custom home + ADU
status: built
credits
design: Matthew O. Daby - m.o.daby design
interior design: Angela Mechaley - m.o.daby design
construction: Cellar Ridge Construction / homeowner
landscape designer: Bryan Bailey - EcoTone / homeowner
photography: Erin Riddle - KLIK Concepts
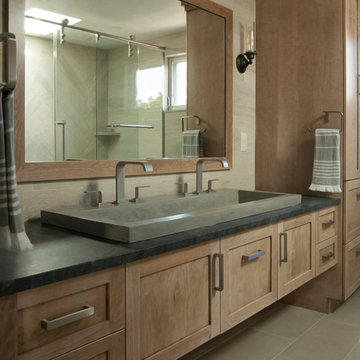
Mid-sized minimalist master beige tile and ceramic tile porcelain tile and brown floor bathroom photo in Boston with shaker cabinets, light wood cabinets, a one-piece toilet, beige walls, a trough sink, concrete countertops and gray countertops
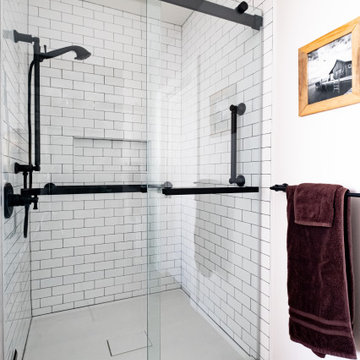
Subway tiled shower with black fixtures and grab bar and sleek sliding glass door
Photos by VLG Photography
Example of a mid-sized cottage 3/4 gray tile porcelain tile and single-sink bathroom design in Newark with shaker cabinets, light wood cabinets, a two-piece toilet, an undermount sink, quartz countertops, gray countertops, a niche and a built-in vanity
Example of a mid-sized cottage 3/4 gray tile porcelain tile and single-sink bathroom design in Newark with shaker cabinets, light wood cabinets, a two-piece toilet, an undermount sink, quartz countertops, gray countertops, a niche and a built-in vanity
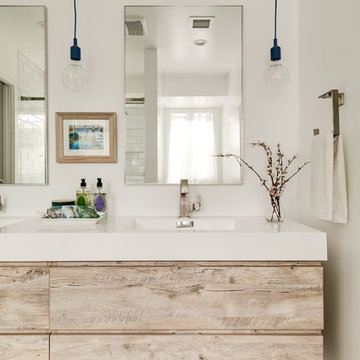
Inspiration for a large contemporary master white tile and porcelain tile porcelain tile and blue floor bathroom remodel in Los Angeles with flat-panel cabinets, light wood cabinets, a one-piece toilet, white walls, an integrated sink, solid surface countertops and white countertops
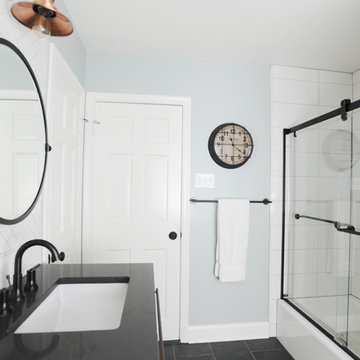
A teenager's bathroom gets a fun update with an industrial feel. The copper lights and bronze hardware pop on the white herringbone tile wall. The custom vanity has three working drawers to store it all with clean-lined pulls.
Photography by Stephanie London Photography
Bath with Light Wood Cabinets Ideas
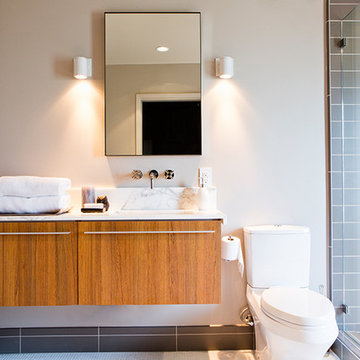
Mid-sized minimalist 3/4 gray tile gray floor bathroom photo in San Francisco with flat-panel cabinets, light wood cabinets, a one-piece toilet, white walls, an undermount sink and quartzite countertops
1







