Bath with Light Wood Cabinets and Concrete Countertops Ideas
Refine by:
Budget
Sort by:Popular Today
1 - 20 of 688 photos
Item 1 of 3
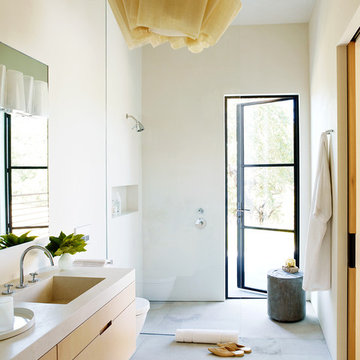
Trendy white tile gray floor bathroom photo in San Francisco with flat-panel cabinets, light wood cabinets, beige walls, an integrated sink and concrete countertops

The Tranquility Residence is a mid-century modern home perched amongst the trees in the hills of Suffern, New York. After the homeowners purchased the home in the Spring of 2021, they engaged TEROTTI to reimagine the primary and tertiary bathrooms. The peaceful and subtle material textures of the primary bathroom are rich with depth and balance, providing a calming and tranquil space for daily routines. The terra cotta floor tile in the tertiary bathroom is a nod to the history of the home while the shower walls provide a refined yet playful texture to the room.

Example of a mid-sized minimalist master white tile and ceramic tile gray floor alcove shower design in San Francisco with flat-panel cabinets, concrete countertops, gray countertops, light wood cabinets, an integrated sink and a floating vanity
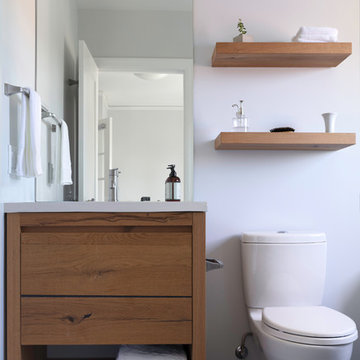
Photo by Michael Hospelt
Small transitional white tile and ceramic tile ceramic tile and black floor bathroom photo in San Francisco with furniture-like cabinets, light wood cabinets, a two-piece toilet, white walls, an undermount sink, concrete countertops and white countertops
Small transitional white tile and ceramic tile ceramic tile and black floor bathroom photo in San Francisco with furniture-like cabinets, light wood cabinets, a two-piece toilet, white walls, an undermount sink, concrete countertops and white countertops

The Tranquility Residence is a mid-century modern home perched amongst the trees in the hills of Suffern, New York. After the homeowners purchased the home in the Spring of 2021, they engaged TEROTTI to reimagine the primary and tertiary bathrooms. The peaceful and subtle material textures of the primary bathroom are rich with depth and balance, providing a calming and tranquil space for daily routines. The terra cotta floor tile in the tertiary bathroom is a nod to the history of the home while the shower walls provide a refined yet playful texture to the room.
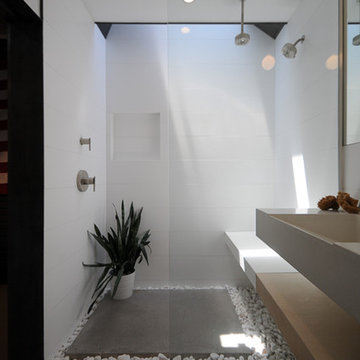
Inspiration for a small modern 3/4 white tile concrete floor walk-in shower remodel in Phoenix with a trough sink, open cabinets, light wood cabinets, concrete countertops and white walls

Fun guest bathroom with custom designed tile from Fireclay, concrete sink and cypress wood floating vanity
Example of a small danish 3/4 beige tile and ceramic tile limestone floor and gray floor bathroom design in Other with flat-panel cabinets, light wood cabinets, a one-piece toilet, beige walls, an integrated sink, concrete countertops and gray countertops
Example of a small danish 3/4 beige tile and ceramic tile limestone floor and gray floor bathroom design in Other with flat-panel cabinets, light wood cabinets, a one-piece toilet, beige walls, an integrated sink, concrete countertops and gray countertops
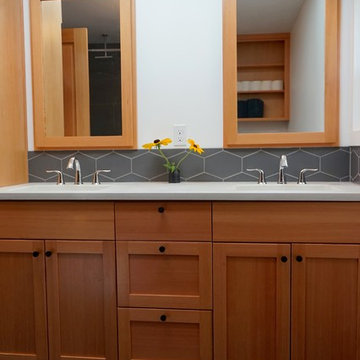
Bathroom - mid-sized modern master gray tile and ceramic tile porcelain tile bathroom idea in Portland with raised-panel cabinets, light wood cabinets, white walls, an undermount sink and concrete countertops
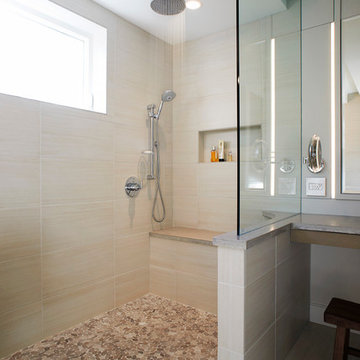
Flacke Photography
Bathroom - mid-sized contemporary master beige tile and porcelain tile porcelain tile and beige floor bathroom idea in Portland Maine with a one-piece toilet, flat-panel cabinets, light wood cabinets, beige walls, a trough sink and concrete countertops
Bathroom - mid-sized contemporary master beige tile and porcelain tile porcelain tile and beige floor bathroom idea in Portland Maine with a one-piece toilet, flat-panel cabinets, light wood cabinets, beige walls, a trough sink and concrete countertops
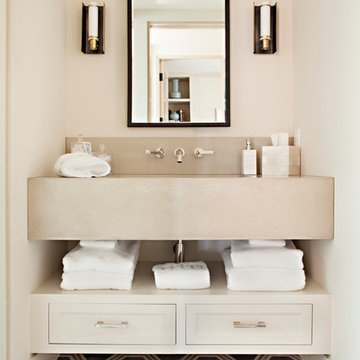
Bret Gum
Inspiration for a contemporary cement tile floor powder room remodel in Orange County with open cabinets, light wood cabinets, concrete countertops and beige walls
Inspiration for a contemporary cement tile floor powder room remodel in Orange County with open cabinets, light wood cabinets, concrete countertops and beige walls
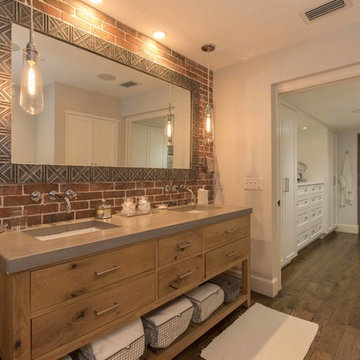
Inspiration for a large eclectic master gray tile and stone tile medium tone wood floor bathroom remodel in Miami with furniture-like cabinets, light wood cabinets, a one-piece toilet, white walls, an undermount sink and concrete countertops
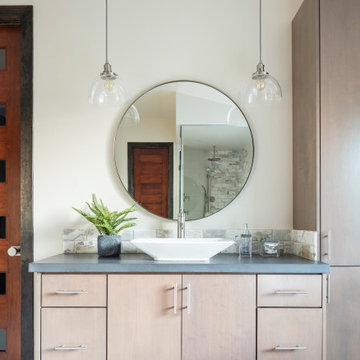
Trendy white floor bathroom photo in Phoenix with flat-panel cabinets, light wood cabinets, white walls, a vessel sink, concrete countertops and gray countertops
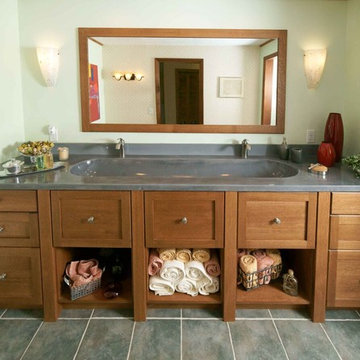
Custom concrete décor metallic silver double sink topping a custom Morris Black vanity. Both tailored to the client's requests.
Photo Credit: Morris Black
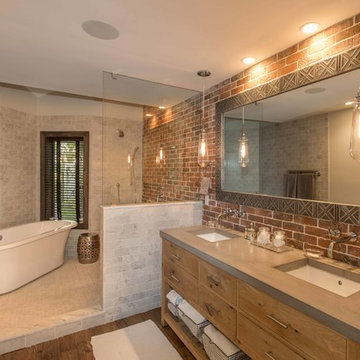
Inspiration for a large eclectic master gray tile and stone tile medium tone wood floor bathroom remodel in Miami with furniture-like cabinets, light wood cabinets, a one-piece toilet, white walls, an undermount sink and concrete countertops
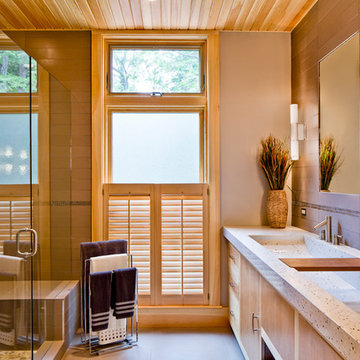
A new master bathroom was added. The simple layout includes large walk-in shower with seat, water closet and large vanity with integral concrete countertop and sink.
Photo Credit: Sandy Agrafiotis.
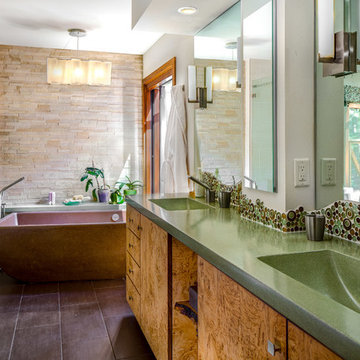
This beautiful custom bathroom remodel is designed to bring in natural elements from the surrounding redwood forest. The amazing bathroom has a custom heated concrete tub, custom cast concrete countertop, custom walnut doors and trim, olive wood cabinetry and a unique water jet tile layout.
-Kate Falconer Photography
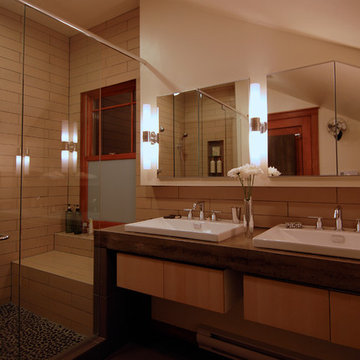
Edit Design Build Studio
Example of a large minimalist master beige tile and porcelain tile terra-cotta tile double shower design in Minneapolis with flat-panel cabinets, light wood cabinets and concrete countertops
Example of a large minimalist master beige tile and porcelain tile terra-cotta tile double shower design in Minneapolis with flat-panel cabinets, light wood cabinets and concrete countertops
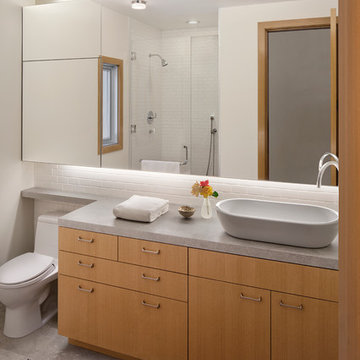
Example of a large trendy 3/4 white tile and porcelain tile concrete floor alcove shower design in San Francisco with flat-panel cabinets, light wood cabinets, a one-piece toilet, white walls, a vessel sink and concrete countertops
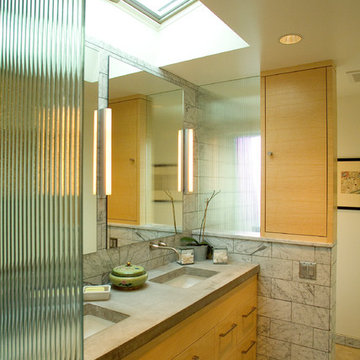
This Mid-Century house was completely renovated to meet the needs of a growing family. The central roof was raised to admit generous overhead light to the kitchen and living spaces. New metal windows were enlarged and repositioned to capture distant views. Interior finishes were replaced and the mechanical system revised to provide radiantly heated floors. Our designer friend, John Forsgren, created the pedestrian entrance at the street and the passage to the front door through the garden.
Bruce Forster Photography
Bath with Light Wood Cabinets and Concrete Countertops Ideas
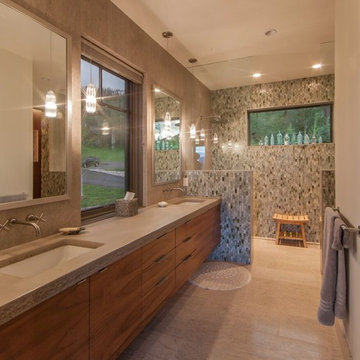
Photography by Tim Stone
Example of a large transitional master glass tile doorless shower design in Denver with flat-panel cabinets, light wood cabinets, an undermount sink and concrete countertops
Example of a large transitional master glass tile doorless shower design in Denver with flat-panel cabinets, light wood cabinets, an undermount sink and concrete countertops
1







