Bath with Light Wood Cabinets Ideas
Refine by:
Budget
Sort by:Popular Today
1 - 20 of 1,202 photos
Item 1 of 3

This once dated master suite is now a bright and eclectic space with influence from the homeowners travels abroad. We transformed their overly large bathroom with dysfunctional square footage into cohesive space meant for luxury. We created a large open, walk in shower adorned by a leathered stone slab. The new master closet is adorned with warmth from bird wallpaper and a robin's egg blue chest. We were able to create another bedroom from the excess space in the redesign. The frosted glass french doors, blue walls and special wall paper tie into the feel of the home. In the bathroom, the Bain Ultra freestanding tub below is the focal point of this new space. We mixed metals throughout the space that just work to add detail and unique touches throughout. Design by Hatfield Builders & Remodelers | Photography by Versatile Imaging
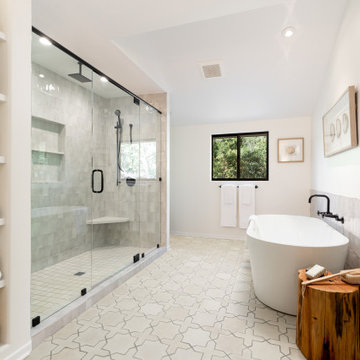
Inspiration for a large contemporary master white tile and ceramic tile cement tile floor and white floor bathroom remodel in Santa Barbara with light wood cabinets

See the photo tour here: https://www.studio-mcgee.com/studioblog/2016/8/10/mountainside-remodel-beforeafters?rq=mountainside
Watch the webisode: https://www.youtube.com/watch?v=w7H2G8GYKsE
Travis J. Photography

Jenna Sue
Claw-foot bathtub - small farmhouse master cement tile floor and black floor claw-foot bathtub idea in Tampa with light wood cabinets, a vessel sink, a two-piece toilet, gray walls, brown countertops and flat-panel cabinets
Claw-foot bathtub - small farmhouse master cement tile floor and black floor claw-foot bathtub idea in Tampa with light wood cabinets, a vessel sink, a two-piece toilet, gray walls, brown countertops and flat-panel cabinets

With family life and entertaining in mind, we built this 4,000 sq. ft., 4 bedroom, 3 full baths and 2 half baths house from the ground up! To fit in with the rest of the neighborhood, we constructed an English Tudor style home, but updated it with a modern, open floor plan on the first floor, bright bedrooms, and large windows throughout the home. What sets this home apart are the high-end architectural details that match the home’s Tudor exterior, such as the historically accurate windows encased in black frames. The stunning craftsman-style staircase is a post and rail system, with painted railings. The first floor was designed with entertaining in mind, as the kitchen, living, dining, and family rooms flow seamlessly. The home office is set apart to ensure a quiet space and has its own adjacent powder room. Another half bath and is located off the mudroom. Upstairs, the principle bedroom has a luxurious en-suite bathroom, with Carrera marble floors, furniture quality double vanity, and a large walk in shower. There are three other bedrooms, with a Jack-and-Jill bathroom and an additional hall bathroom.
Rudloff Custom Builders has won Best of Houzz for Customer Service in 2014, 2015 2016, 2017, 2019, and 2020. We also were voted Best of Design in 2016, 2017, 2018, 2019 and 2020, which only 2% of professionals receive. Rudloff Custom Builders has been featured on Houzz in their Kitchen of the Week, What to Know About Using Reclaimed Wood in the Kitchen as well as included in their Bathroom WorkBook article. We are a full service, certified remodeling company that covers all of the Philadelphia suburban area. This business, like most others, developed from a friendship of young entrepreneurs who wanted to make a difference in their clients’ lives, one household at a time. This relationship between partners is much more than a friendship. Edward and Stephen Rudloff are brothers who have renovated and built custom homes together paying close attention to detail. They are carpenters by trade and understand concept and execution. Rudloff Custom Builders will provide services for you with the highest level of professionalism, quality, detail, punctuality and craftsmanship, every step of the way along our journey together.
Specializing in residential construction allows us to connect with our clients early in the design phase to ensure that every detail is captured as you imagined. One stop shopping is essentially what you will receive with Rudloff Custom Builders from design of your project to the construction of your dreams, executed by on-site project managers and skilled craftsmen. Our concept: envision our client’s ideas and make them a reality. Our mission: CREATING LIFETIME RELATIONSHIPS BUILT ON TRUST AND INTEGRITY.

Inspiration for a small modern 3/4 gray tile and ceramic tile cement tile floor and single-sink bathroom remodel in Denver with flat-panel cabinets, light wood cabinets, a two-piece toilet, white walls, an undermount sink, quartz countertops, white countertops and a floating vanity
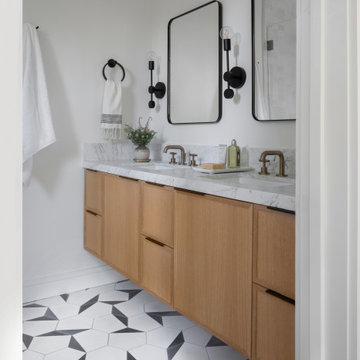
Inspiration for a mid-sized contemporary master white tile and stone tile cement tile floor, white floor and double-sink bathroom remodel in San Francisco with shaker cabinets, light wood cabinets, an undermount sink, marble countertops, white countertops and a built-in vanity

Inspiration for a small 1950s master white tile and ceramic tile cement tile floor, white floor and single-sink bathroom remodel in San Francisco with an undermount tub, a two-piece toilet, flat-panel cabinets, light wood cabinets, white walls, an integrated sink, white countertops, a niche and a floating vanity
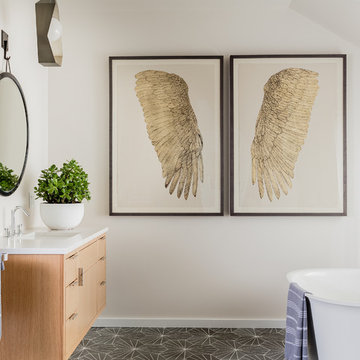
Michael J Lee
Mid-sized trendy master white tile and cement tile cement tile floor and black floor bathroom photo in New York with flat-panel cabinets, light wood cabinets, a one-piece toilet, white walls, quartzite countertops, a hinged shower door and an undermount sink
Mid-sized trendy master white tile and cement tile cement tile floor and black floor bathroom photo in New York with flat-panel cabinets, light wood cabinets, a one-piece toilet, white walls, quartzite countertops, a hinged shower door and an undermount sink
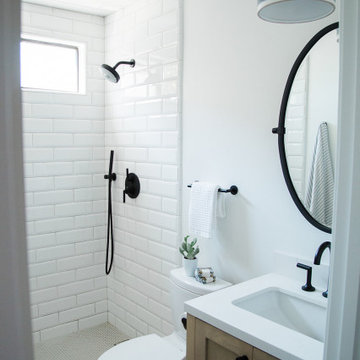
Inspiration for a small coastal 3/4 white tile and ceramic tile cement tile floor and blue floor alcove shower remodel in Orange County with shaker cabinets, light wood cabinets, a two-piece toilet, white walls, an undermount sink, quartz countertops and white countertops
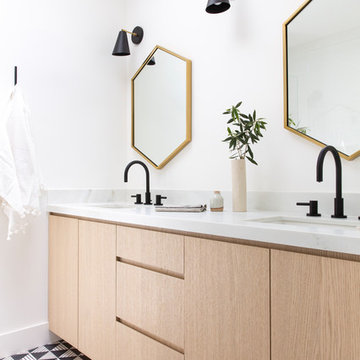
Bathroom - mid-sized scandinavian master cement tile floor and multicolored floor bathroom idea in San Francisco with flat-panel cabinets, light wood cabinets, white walls, an undermount sink, marble countertops and white countertops

Mid-sized trendy black tile, green tile, white tile, yellow tile and matchstick tile cement tile floor and gray floor bathroom photo in Santa Barbara with white walls, flat-panel cabinets, light wood cabinets, a drop-in sink, solid surface countertops, a hinged shower door and gray countertops
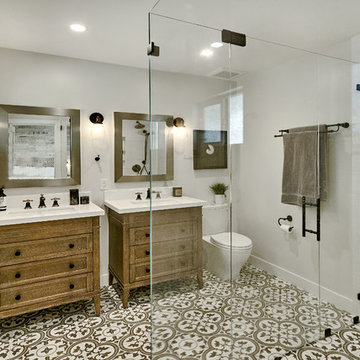
Mark Pinkerton
Inspiration for a transitional master cement tile floor walk-in shower remodel in San Francisco with quartz countertops, shaker cabinets, light wood cabinets, a two-piece toilet, white walls, an undermount sink and a hinged shower door
Inspiration for a transitional master cement tile floor walk-in shower remodel in San Francisco with quartz countertops, shaker cabinets, light wood cabinets, a two-piece toilet, white walls, an undermount sink and a hinged shower door
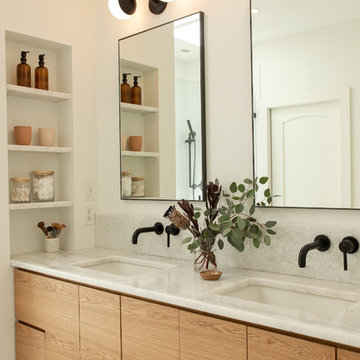
Mid-sized trendy master white tile and ceramic tile cement tile floor doorless shower photo in Baltimore with light wood cabinets, white walls, quartz countertops, a hinged shower door and gray countertops
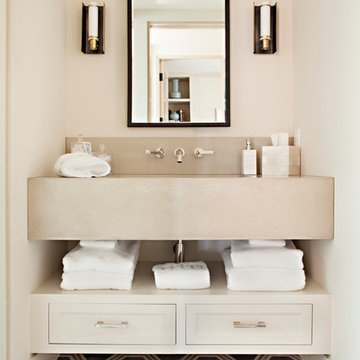
Bret Gum
Inspiration for a contemporary cement tile floor powder room remodel in Orange County with open cabinets, light wood cabinets, concrete countertops and beige walls
Inspiration for a contemporary cement tile floor powder room remodel in Orange County with open cabinets, light wood cabinets, concrete countertops and beige walls
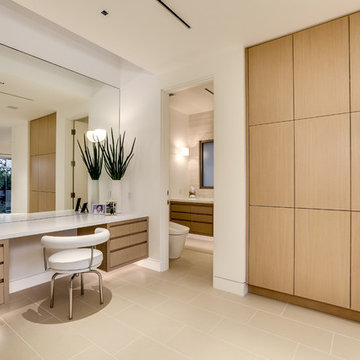
Example of a huge trendy master beige tile cement tile floor and beige floor bathroom design in Los Angeles with flat-panel cabinets, light wood cabinets and beige walls
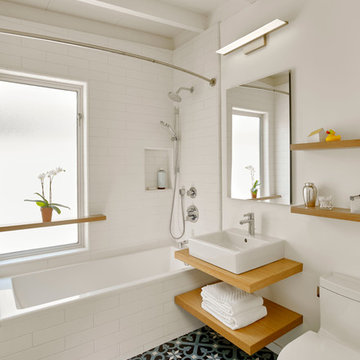
A crisp, modern palette complements the mid-century exterior and extends into the bright and airy bathroom, where decorative cement floor tiles serve as the focal point.
Cesar Rubio Photography
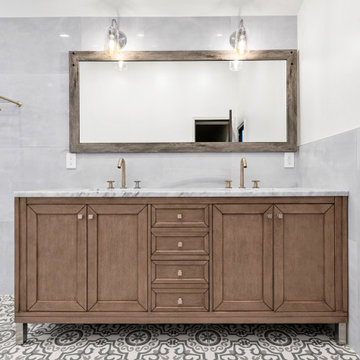
The new master bathroom features a new floor plan with a stepless shower with a custom shower door and a floating bench, a freestanding tub, patterned cement floors tiles, new black aluminum windows, vaulted ceilings and a semi-custom vanity.
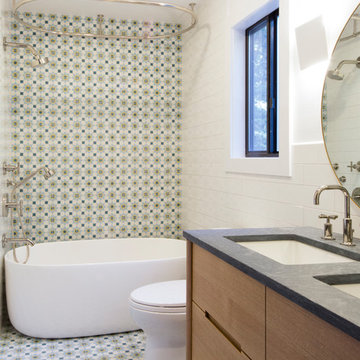
Photography by Meredith Heuer
Mid-sized transitional kids' multicolored tile and cement tile cement tile floor and multicolored floor bathroom photo in New York with furniture-like cabinets, light wood cabinets, a one-piece toilet, multicolored walls, a drop-in sink, soapstone countertops and gray countertops
Mid-sized transitional kids' multicolored tile and cement tile cement tile floor and multicolored floor bathroom photo in New York with furniture-like cabinets, light wood cabinets, a one-piece toilet, multicolored walls, a drop-in sink, soapstone countertops and gray countertops
Bath with Light Wood Cabinets Ideas
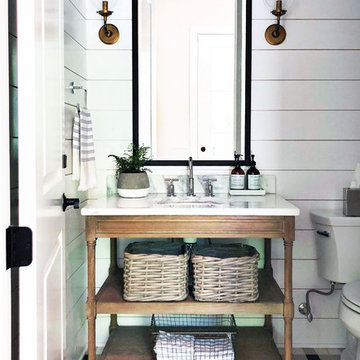
This half bath design by Kelly Scott Interiors is equal parts cozy and stylish! We love the black and white buffalo check tile. The simplistic wood and marble vanity adds warmth and blown glass globe sconces in a toasty bronze finish bring a modern element.
1







