Bath with Furniture-Like Cabinets and Light Wood Cabinets Ideas
Refine by:
Budget
Sort by:Popular Today
1 - 20 of 3,362 photos
Item 1 of 3

Master Bath - Jeff Faye phtography
Inspiration for a mid-sized craftsman master white tile and ceramic tile ceramic tile and multicolored floor bathroom remodel in Tampa with furniture-like cabinets, light wood cabinets, a two-piece toilet, gray walls, a vessel sink and wood countertops
Inspiration for a mid-sized craftsman master white tile and ceramic tile ceramic tile and multicolored floor bathroom remodel in Tampa with furniture-like cabinets, light wood cabinets, a two-piece toilet, gray walls, a vessel sink and wood countertops
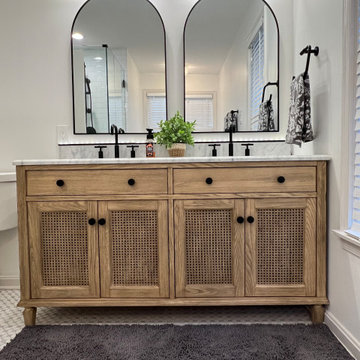
Double Vanity
Example of a mid-sized transitional master white tile and porcelain tile mosaic tile floor, gray floor and double-sink bathroom design in Baltimore with furniture-like cabinets, light wood cabinets, a two-piece toilet, white walls, an undermount sink, marble countertops, a hinged shower door, white countertops, a niche and a freestanding vanity
Example of a mid-sized transitional master white tile and porcelain tile mosaic tile floor, gray floor and double-sink bathroom design in Baltimore with furniture-like cabinets, light wood cabinets, a two-piece toilet, white walls, an undermount sink, marble countertops, a hinged shower door, white countertops, a niche and a freestanding vanity

See the photo tour here: https://www.studio-mcgee.com/studioblog/2016/8/10/mountainside-remodel-beforeafters?rq=mountainside
Watch the webisode: https://www.youtube.com/watch?v=w7H2G8GYKsE
Travis J. Photography

Example of a mid-sized 1950s master green tile and terra-cotta tile marble floor, multicolored floor, double-sink and wallpaper bathroom design in Atlanta with furniture-like cabinets, light wood cabinets, a two-piece toilet, white walls, an undermount sink, marble countertops, white countertops and a built-in vanity
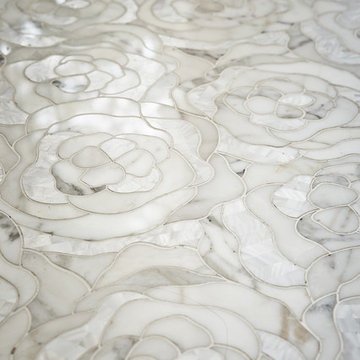
Example of a huge trendy master beige tile and mosaic tile mosaic tile floor bathroom design in San Francisco with a pedestal sink, furniture-like cabinets, light wood cabinets and marble countertops

VISION AND NEEDS:
Our client came to us with a vision for their family dream house that offered adequate space and a lot of character. They were drawn to the traditional form and contemporary feel of a Modern Farmhouse.
MCHUGH SOLUTION:
In showing multiple options at the schematic stage, the client approved a traditional L shaped porch with simple barn-like columns. The entry foyer is simple in it's two-story volume and it's mono-chromatic (white & black) finishes. The living space which includes a kitchen & dining area - is an open floor plan, allowing natural light to fill the space.

With family life and entertaining in mind, we built this 4,000 sq. ft., 4 bedroom, 3 full baths and 2 half baths house from the ground up! To fit in with the rest of the neighborhood, we constructed an English Tudor style home, but updated it with a modern, open floor plan on the first floor, bright bedrooms, and large windows throughout the home. What sets this home apart are the high-end architectural details that match the home’s Tudor exterior, such as the historically accurate windows encased in black frames. The stunning craftsman-style staircase is a post and rail system, with painted railings. The first floor was designed with entertaining in mind, as the kitchen, living, dining, and family rooms flow seamlessly. The home office is set apart to ensure a quiet space and has its own adjacent powder room. Another half bath and is located off the mudroom. Upstairs, the principle bedroom has a luxurious en-suite bathroom, with Carrera marble floors, furniture quality double vanity, and a large walk in shower. There are three other bedrooms, with a Jack-and-Jill bathroom and an additional hall bathroom.
Rudloff Custom Builders has won Best of Houzz for Customer Service in 2014, 2015 2016, 2017, 2019, and 2020. We also were voted Best of Design in 2016, 2017, 2018, 2019 and 2020, which only 2% of professionals receive. Rudloff Custom Builders has been featured on Houzz in their Kitchen of the Week, What to Know About Using Reclaimed Wood in the Kitchen as well as included in their Bathroom WorkBook article. We are a full service, certified remodeling company that covers all of the Philadelphia suburban area. This business, like most others, developed from a friendship of young entrepreneurs who wanted to make a difference in their clients’ lives, one household at a time. This relationship between partners is much more than a friendship. Edward and Stephen Rudloff are brothers who have renovated and built custom homes together paying close attention to detail. They are carpenters by trade and understand concept and execution. Rudloff Custom Builders will provide services for you with the highest level of professionalism, quality, detail, punctuality and craftsmanship, every step of the way along our journey together.
Specializing in residential construction allows us to connect with our clients early in the design phase to ensure that every detail is captured as you imagined. One stop shopping is essentially what you will receive with Rudloff Custom Builders from design of your project to the construction of your dreams, executed by on-site project managers and skilled craftsmen. Our concept: envision our client’s ideas and make them a reality. Our mission: CREATING LIFETIME RELATIONSHIPS BUILT ON TRUST AND INTEGRITY.
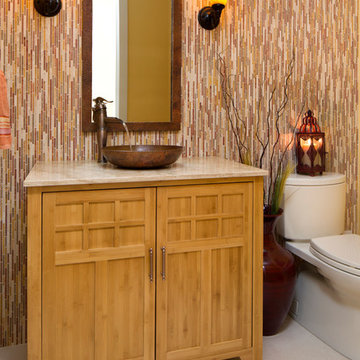
India inspired powder room with stone mosaic tile on vanity wall, copper faucet & sink, and cinnabar red & saffron yellow accents.
Photography by Bernard Andre
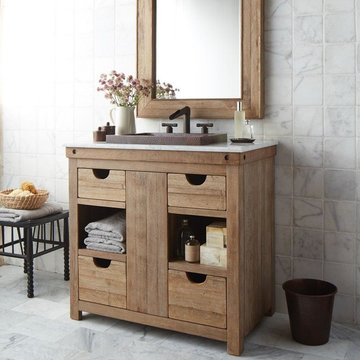
Grove Supply Inc. is proud to present this chardonnay finished floor mount vanity, by Native Trails. The VNW361 is made from premium materials, this Floor Mount Vanity offers great function and value for your home. This fixture is part of Native Trails's decorative Vintner's Collection Collection, so make sure to check out other styles of fixtures to accessorize your room.
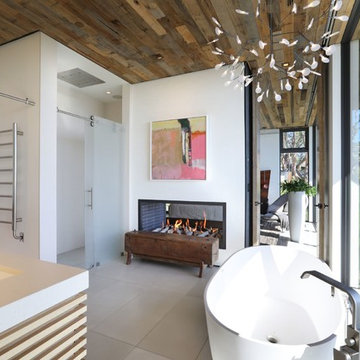
Example of a large trendy master porcelain tile and beige floor bathroom design in Orange County with furniture-like cabinets, light wood cabinets, a one-piece toilet, white walls, solid surface countertops and white countertops
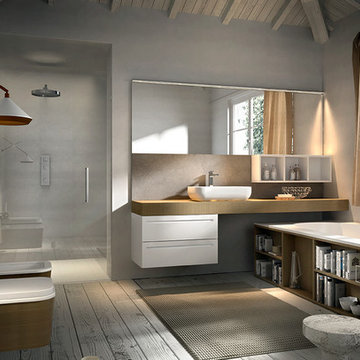
Large minimalist master bathroom photo in New York with a vessel sink, furniture-like cabinets, light wood cabinets, wood countertops and a one-piece toilet
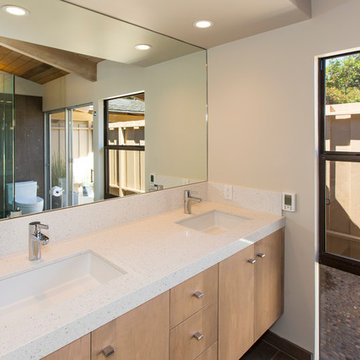
Example of a small transitional master white tile and stone slab slate floor walk-in shower design in Los Angeles with an undermount sink, furniture-like cabinets, light wood cabinets, a one-piece toilet and beige walls
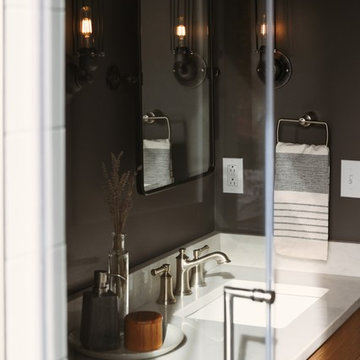
Small transitional master white tile and subway tile marble floor and black floor doorless shower photo in Other with furniture-like cabinets, light wood cabinets, a two-piece toilet, an undermount sink, quartz countertops, a hinged shower door and white countertops
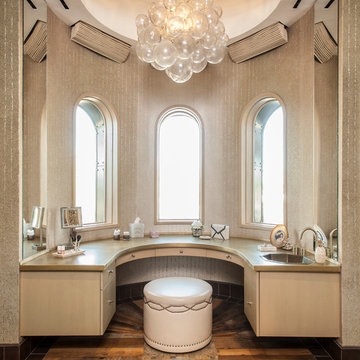
Mark Boislcair
Huge minimalist master brown tile and ceramic tile ceramic tile freestanding bathtub photo in Phoenix with an integrated sink, furniture-like cabinets, zinc countertops, a one-piece toilet, beige walls and light wood cabinets
Huge minimalist master brown tile and ceramic tile ceramic tile freestanding bathtub photo in Phoenix with an integrated sink, furniture-like cabinets, zinc countertops, a one-piece toilet, beige walls and light wood cabinets
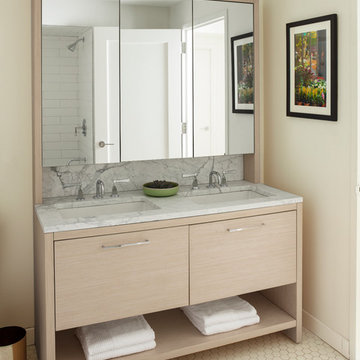
Eric Piasecki
Trendy white tile and mosaic tile alcove shower photo in New York with an undermount sink, furniture-like cabinets, light wood cabinets and marble countertops
Trendy white tile and mosaic tile alcove shower photo in New York with an undermount sink, furniture-like cabinets, light wood cabinets and marble countertops
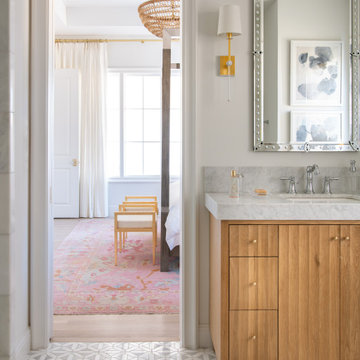
Classic, timeless and ideally positioned on a sprawling corner lot set high above the street, discover this designer dream home by Jessica Koltun. The blend of traditional architecture and contemporary finishes evokes feelings of warmth while understated elegance remains constant throughout this Midway Hollow masterpiece unlike no other. This extraordinary home is at the pinnacle of prestige and lifestyle with a convenient address to all that Dallas has to offer.
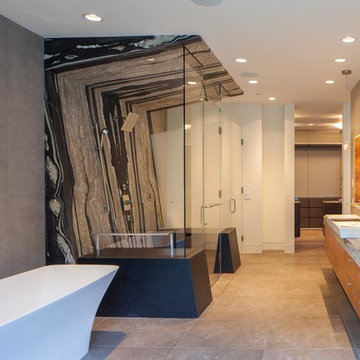
Master bathroom with mica schist stone steam shower.
Inspiration for a large contemporary master gray tile and porcelain tile porcelain tile bathroom remodel in San Diego with a vessel sink, furniture-like cabinets, light wood cabinets, granite countertops, a one-piece toilet and gray walls
Inspiration for a large contemporary master gray tile and porcelain tile porcelain tile bathroom remodel in San Diego with a vessel sink, furniture-like cabinets, light wood cabinets, granite countertops, a one-piece toilet and gray walls
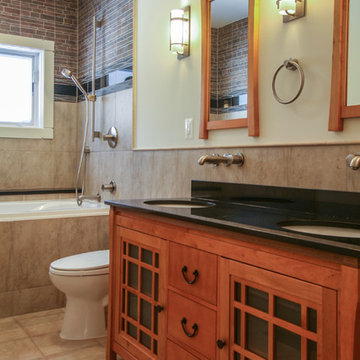
Inspiration for a mid-sized zen brown tile and porcelain tile porcelain tile bathroom remodel in DC Metro with an undermount sink, furniture-like cabinets, light wood cabinets, granite countertops, a two-piece toilet and white walls
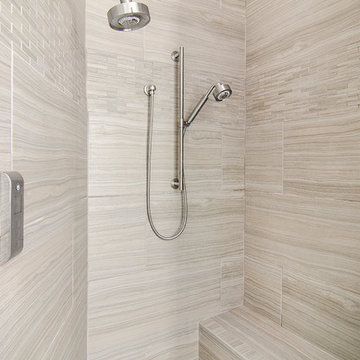
Lauren Brown of Versatile Imaging
Example of a mid-sized transitional gray tile and porcelain tile porcelain tile corner shower design in Dallas with an undermount sink, furniture-like cabinets, light wood cabinets, granite countertops, a two-piece toilet and gray walls
Example of a mid-sized transitional gray tile and porcelain tile porcelain tile corner shower design in Dallas with an undermount sink, furniture-like cabinets, light wood cabinets, granite countertops, a two-piece toilet and gray walls
Bath with Furniture-Like Cabinets and Light Wood Cabinets Ideas
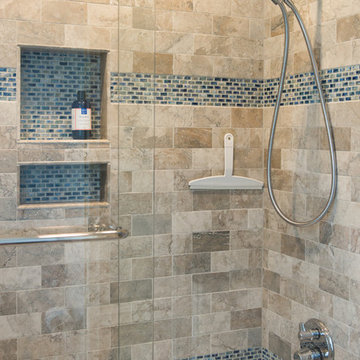
Good Just Works
Mid-sized elegant master beige tile and ceramic tile ceramic tile tub/shower combo photo in DC Metro with an undermount sink, furniture-like cabinets, light wood cabinets, granite countertops, a two-piece toilet and white walls
Mid-sized elegant master beige tile and ceramic tile ceramic tile tub/shower combo photo in DC Metro with an undermount sink, furniture-like cabinets, light wood cabinets, granite countertops, a two-piece toilet and white walls
1







