Bath with Light Wood Cabinets Ideas
Refine by:
Budget
Sort by:Popular Today
1 - 20 of 230 photos
Item 1 of 3

Inspiration for a large transitional multicolored floor and wall paneling powder room remodel in Chicago with open cabinets, light wood cabinets, a one-piece toilet, blue walls, a drop-in sink, multicolored countertops and a built-in vanity

Innovative Solutions to Create your Dream Bathroom
We will upgrade your bathroom with creative solutions at affordable prices like adding a new bathtub or shower, or wooden floors so that you enjoy a spa-like relaxing ambience at home. Our ideas are not only functional but also help you save money in the long run, like installing energy-efficient appliances that consume less power. We also install eco-friendly devices that use less water and inspect every area of your bathroom to ensure there is no possibility of growth of mold or mildew. Appropriately-placed lighting fixtures will ensure that every corner of your bathroom receives optimum lighting. We will make your bathroom more comfortable by installing fans to improve ventilation and add cooling or heating systems.
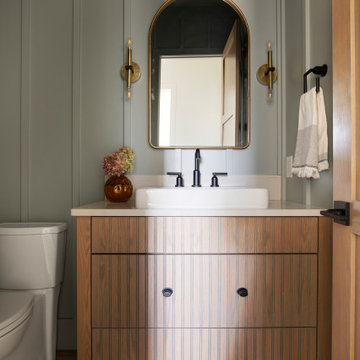
Large transitional light wood floor, beige floor and wall paneling powder room photo in Minneapolis with light wood cabinets, gray walls, quartz countertops, white countertops and a freestanding vanity
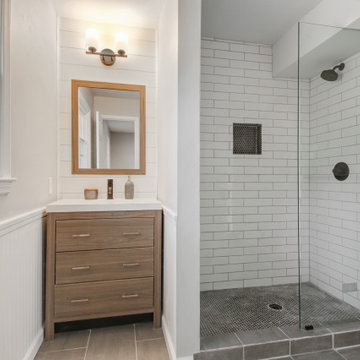
Having three bathrooms to work with made the creative process much easier. For the lower level, we wanted to incorporate a frameless glass design that we had success with on this previous project: https://www.houzz.com/photos/the-nall-hills-project-transitional-bathroom-kansas-city-phvw-vp~143645905

The now dated 90s bath Katie spent her childhood splashing in underwent a full-scale renovation under her direction. The goal: Bring it down to the studs and make it new, without wiping away its roots. Details and materials were carefully selected to capitalize on the room’s architecture and to embrace the home’s traditional form. The result is a bathroom that feels like it should have been there from the start. Featured on HAVEN and in Rue Magazine Spring 2022.

Small 1950s master cement tile floor, blue floor, double-sink and wall paneling alcove shower photo in Nashville with flat-panel cabinets, light wood cabinets, white walls, white countertops, a floating vanity and solid surface countertops
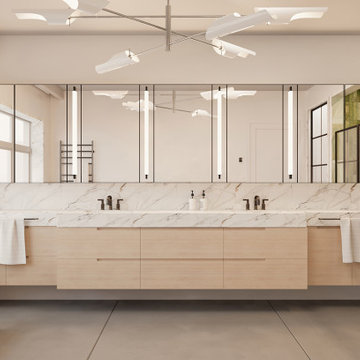
Existing bathroom redesign using contemporary language
Example of a large trendy master white tile and marble tile porcelain tile, gray floor, double-sink and wall paneling bathroom design in New York with flat-panel cabinets, light wood cabinets, a wall-mount toilet, white walls, an integrated sink, marble countertops, white countertops and a floating vanity
Example of a large trendy master white tile and marble tile porcelain tile, gray floor, double-sink and wall paneling bathroom design in New York with flat-panel cabinets, light wood cabinets, a wall-mount toilet, white walls, an integrated sink, marble countertops, white countertops and a floating vanity
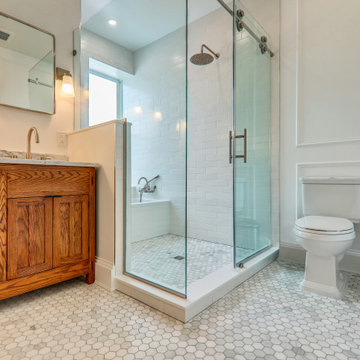
Inspiration for a mid-sized contemporary master white tile and ceramic tile ceramic tile, white floor, double-sink and wall paneling bathroom remodel in DC Metro with light wood cabinets, a two-piece toilet, white walls, an undermount sink, marble countertops, white countertops, a niche and a freestanding vanity
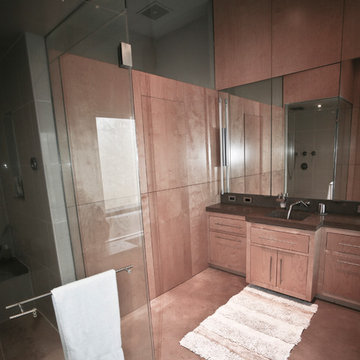
Example of a large trendy master beige tile concrete floor, beige floor, single-sink and wall paneling bathroom design in Baltimore with flat-panel cabinets, light wood cabinets, an integrated sink, a hinged shower door, a one-piece toilet, beige walls, concrete countertops, gray countertops and a built-in vanity

The now dated 90s bath Katie spent her childhood splashing in underwent a full-scale renovation under her direction. The goal: Bring it down to the studs and make it new, without wiping away its roots. Details and materials were carefully selected to capitalize on the room’s architecture and to embrace the home’s traditional form. The result is a bathroom that feels like it should have been there from the start. Featured on HAVEN and in Rue Magazine Spring 2022.
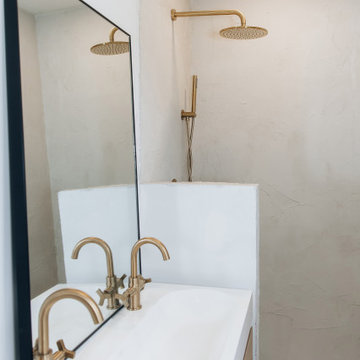
Inspiration for a small mid-century modern master cement tile floor, blue floor, double-sink and wall paneling alcove shower remodel in Nashville with flat-panel cabinets, light wood cabinets, white walls, solid surface countertops, white countertops and a floating vanity
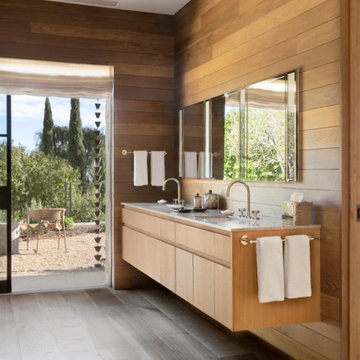
Bathroom - mid-sized contemporary master light wood floor, double-sink and wall paneling bathroom idea in Santa Barbara with flat-panel cabinets, light wood cabinets, marble countertops, gray countertops, a niche and a floating vanity
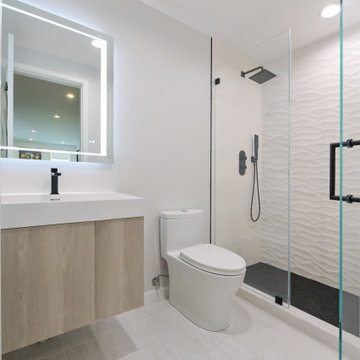
What started off as simple vanity and shower head replacement turned into a full bathroom remodel. With its minimalist aesthetic, this modern bathroom has a simple yet elegant design which gives the space a calming and focused feel. Making it the perfect place to prepare for the day ahead.
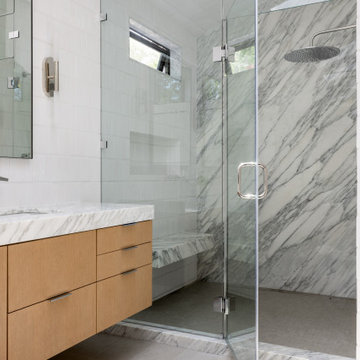
Beautiful bathroom design in Rolling Hills. This bathroom includes limestone floor, a floating white oak vanity and amazing marble stonework
Huge minimalist master white tile and subway tile limestone floor, beige floor, double-sink, vaulted ceiling and wall paneling bathroom photo in Los Angeles with flat-panel cabinets, light wood cabinets, a hot tub, a bidet, white walls, a console sink, marble countertops, a hinged shower door, white countertops and a floating vanity
Huge minimalist master white tile and subway tile limestone floor, beige floor, double-sink, vaulted ceiling and wall paneling bathroom photo in Los Angeles with flat-panel cabinets, light wood cabinets, a hot tub, a bidet, white walls, a console sink, marble countertops, a hinged shower door, white countertops and a floating vanity
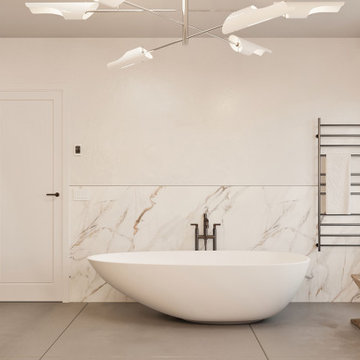
Existing bathroom redesign using contemporary language
Bathroom - large contemporary master white tile and marble tile porcelain tile, gray floor, double-sink and wall paneling bathroom idea in New York with flat-panel cabinets, light wood cabinets, a wall-mount toilet, white walls, an integrated sink, marble countertops, white countertops and a floating vanity
Bathroom - large contemporary master white tile and marble tile porcelain tile, gray floor, double-sink and wall paneling bathroom idea in New York with flat-panel cabinets, light wood cabinets, a wall-mount toilet, white walls, an integrated sink, marble countertops, white countertops and a floating vanity
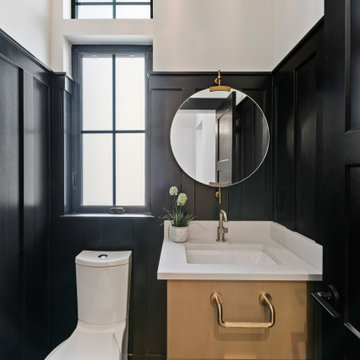
This Woodland Style home is a beautiful combination of rustic charm and modern flare. The Three bedroom, 3 and 1/2 bath home provides an abundance of natural light in every room. The home design offers a central courtyard adjoining the main living space with the primary bedroom. The master bath with its tiled shower and walk in closet provide the homeowner with much needed space without compromising the beautiful style of the overall home.
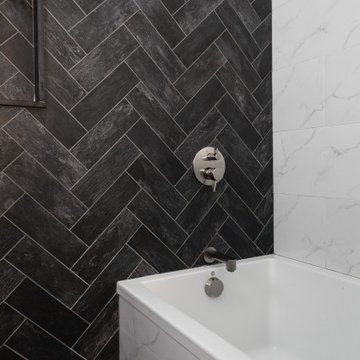
Design Principal: Justene Spaulding
Junior Designer: Keegan Espinola
Photography: Joyelle West
Example of a mid-sized transitional master beige tile and stone tile slate floor, black floor, single-sink and wall paneling japanese bathtub design in Boston with flat-panel cabinets, light wood cabinets, a two-piece toilet, beige walls, an undermount sink, quartz countertops, a hinged shower door, white countertops, a niche and a freestanding vanity
Example of a mid-sized transitional master beige tile and stone tile slate floor, black floor, single-sink and wall paneling japanese bathtub design in Boston with flat-panel cabinets, light wood cabinets, a two-piece toilet, beige walls, an undermount sink, quartz countertops, a hinged shower door, white countertops, a niche and a freestanding vanity
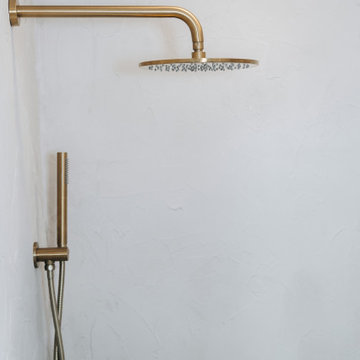
Example of a small mid-century modern master cement tile floor, blue floor, double-sink and wall paneling alcove shower design in Nashville with flat-panel cabinets, light wood cabinets, white walls, solid surface countertops, white countertops and a floating vanity
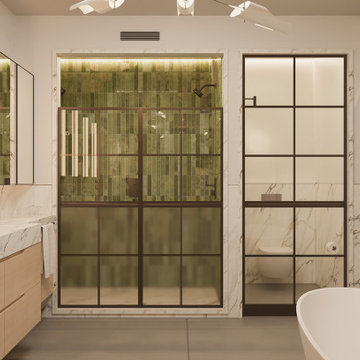
Existing bathroom redesign using contemporary language
Example of a large trendy master white tile and marble tile porcelain tile, gray floor, double-sink and wall paneling bathroom design in New York with flat-panel cabinets, light wood cabinets, a wall-mount toilet, white walls, an integrated sink, marble countertops, white countertops and a floating vanity
Example of a large trendy master white tile and marble tile porcelain tile, gray floor, double-sink and wall paneling bathroom design in New York with flat-panel cabinets, light wood cabinets, a wall-mount toilet, white walls, an integrated sink, marble countertops, white countertops and a floating vanity
Bath with Light Wood Cabinets Ideas
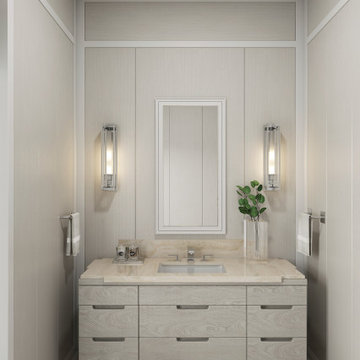
Inspiration for a single-sink, tray ceiling and wall paneling bathroom remodel in Other with light wood cabinets, white walls, marble countertops and a freestanding vanity
1







